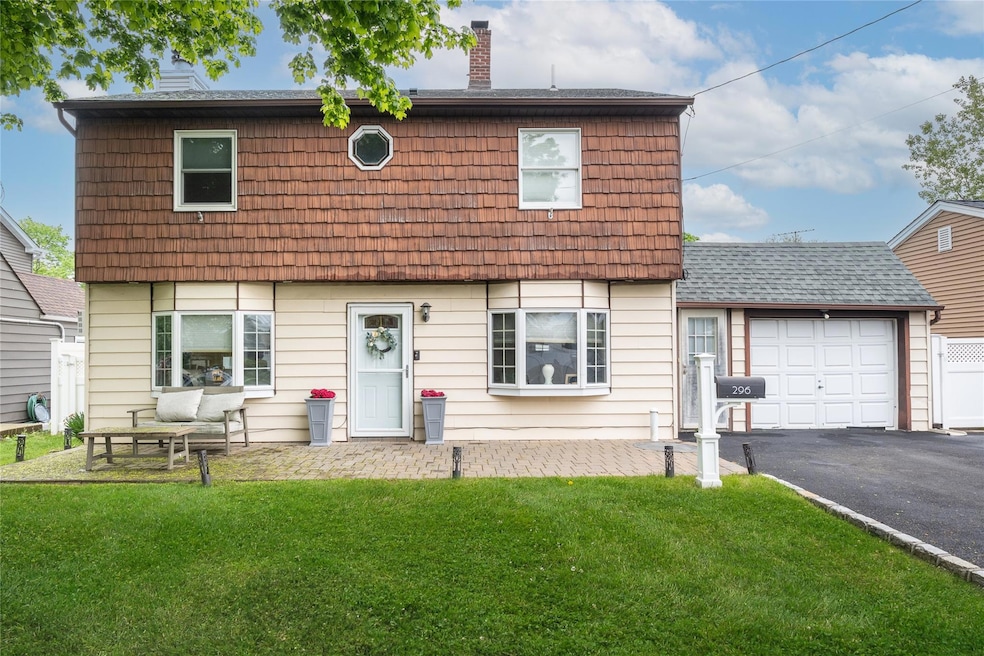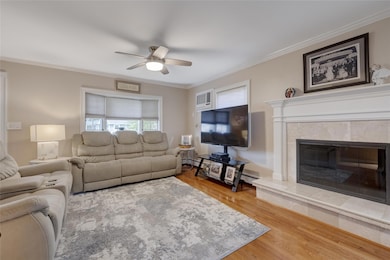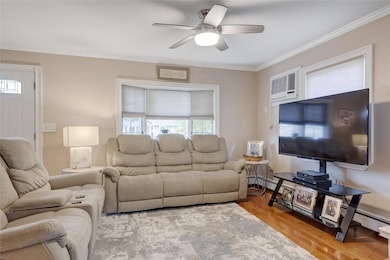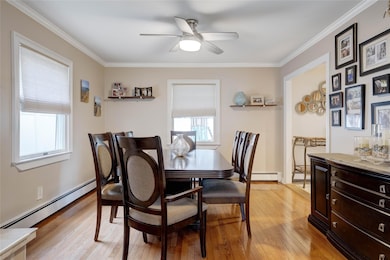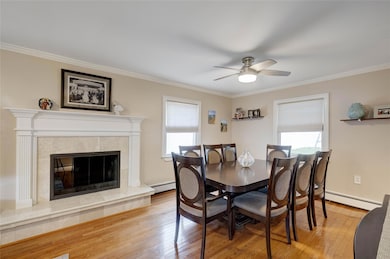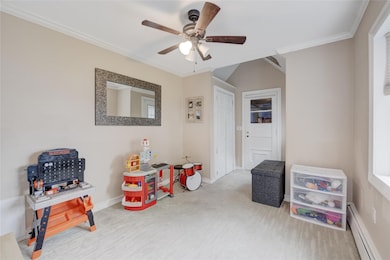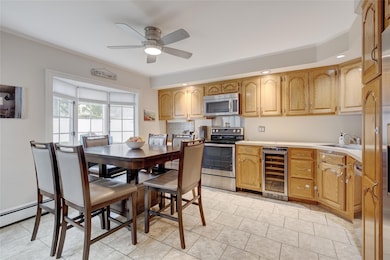
296 Jerome Ave Carle Place, NY 11514
Carle Place NeighborhoodEstimated payment $5,330/month
Highlights
- Colonial Architecture
- Property is near public transit
- Formal Dining Room
- Rushmore Avenue School Rated A
- Wood Flooring
- Eat-In Kitchen
About This Home
Welcome to this beautifully updated colonial home nestled on a neighborhood street in Carle Place Schools! The front entry patio is welcoming and a lovely place to sit for your morning coffee. Enter into the formal living room with a bay window that floods the room with afternoon light and there is a beautiful wood-burning fireplace with stone surround, raised hearth and wood mantle. This room is open to the dining room and the space is perfect for any gathering or quiet evenings at home. The den has a bay window, closet and convenient access to the attached oversized garage. There is a large updated half-bath with laundry and the utility closet is located in the hall. The chef's kitchen features stainless steel appliances, abundant cabinets and counter space, a bay window and sliding doors to the patio and fenced property. Upstairs is a king-sized primary suite with walk-in closet, dual entry bath with storage, ceiling fan, an extra closet and carpeting, over hardwood floors. A bonus feature is the large picture window that overlooks the property and adds great light to this room. The additional bedrooms on this level have ceiling fans and carpeting over hardwood floors and there is pull-down stairs to the large attic for storage and two additional storage closets in the hall. The fully fenced rear property has a spacious paver patio, in-ground sprinklers (front and back yard) and a shed for even more storage. There is a gas available, in the street, right in front of the house. The Central Nassau location can't be beat! You are close to all major parkways, a short drive to the Carle Place LIRR station, with its 45-minute commute to NYC. There is fabulous shopping, great dining, and renowned Eisenhower Park is minutes away. Hop on the parkway for a trip to wonderful South Shore Beaches and boating! Don't miss this one!
Listing Agent
Daniel Gale Sothebys Intl Rlty Brokerage Phone: 516-334-3606 License #30JA0486625 Listed on: 05/12/2025

Home Details
Home Type
- Single Family
Est. Annual Taxes
- $13,718
Year Built
- Built in 1948
Lot Details
- 6,000 Sq Ft Lot
- Lot Dimensions are 60 x 100
- West Facing Home
- Landscaped
- Level Lot
- Front and Back Yard Sprinklers
- Cleared Lot
- Garden
- Back Yard Fenced and Front Yard
Parking
- 1 Car Garage
- Driveway
Home Design
- Colonial Architecture
- Vinyl Siding
Interior Spaces
- 1,716 Sq Ft Home
- 2-Story Property
- Crown Molding
- Ceiling Fan
- Recessed Lighting
- Wood Burning Fireplace
- Living Room with Fireplace
- Formal Dining Room
- Storage
Kitchen
- Eat-In Kitchen
- Oven
- Dishwasher
Flooring
- Wood
- Carpet
- Tile
Bedrooms and Bathrooms
- 4 Bedrooms
- En-Suite Primary Bedroom
- Walk-In Closet
Laundry
- Dryer
- Washer
Schools
- Rushmore Avenue Elementary School
- Carle Place Middle Senior High Sch
Utilities
- Cooling System Mounted To A Wall/Window
- Hot Water Heating System
- Heating System Uses Oil
- Cable TV Available
Additional Features
- Patio
- Property is near public transit
Listing and Financial Details
- Legal Lot and Block 88 / 094
- Assessor Parcel Number 2289-09-094-00-0088-0
Map
Home Values in the Area
Average Home Value in this Area
Tax History
| Year | Tax Paid | Tax Assessment Tax Assessment Total Assessment is a certain percentage of the fair market value that is determined by local assessors to be the total taxable value of land and additions on the property. | Land | Improvement |
|---|---|---|---|---|
| 2025 | $3,922 | $557 | $280 | $277 |
| 2024 | $3,922 | $546 | $275 | $271 |
| 2023 | $12,477 | $576 | $290 | $286 |
| 2022 | $12,477 | $576 | $290 | $286 |
| 2021 | $11,915 | $566 | $285 | $281 |
| 2020 | $11,016 | $644 | $521 | $123 |
| 2019 | $9,645 | $690 | $523 | $167 |
| 2018 | $9,735 | $736 | $0 | $0 |
| 2017 | $8,614 | $859 | $558 | $301 |
| 2016 | $12,780 | $859 | $558 | $301 |
| 2015 | -- | $859 | $558 | $301 |
| 2014 | -- | $859 | $558 | $301 |
| 2013 | $2,678 | $859 | $558 | $301 |
Property History
| Date | Event | Price | Change | Sq Ft Price |
|---|---|---|---|---|
| 07/08/2025 07/08/25 | Price Changed | $789,000 | -7.1% | $460 / Sq Ft |
| 05/12/2025 05/12/25 | For Sale | $849,000 | -- | $495 / Sq Ft |
Purchase History
| Date | Type | Sale Price | Title Company |
|---|---|---|---|
| Bargain Sale Deed | $440,000 | Judicial Title | |
| Bargain Sale Deed | $388,000 | -- |
Mortgage History
| Date | Status | Loan Amount | Loan Type |
|---|---|---|---|
| Open | $100,000 | New Conventional | |
| Open | $417,000 | New Conventional | |
| Previous Owner | $310,400 | Purchase Money Mortgage |
Similar Homes in Carle Place, NY
Source: OneKey® MLS
MLS Number: 853491
APN: 2289-09-094-00-0088-0
- 401 E Jericho Turnpike
- 480 Westbury Ave
- 79 Roslyn Rd Unit 107
- 100 Lincoln Ave Unit 16A
- 100 Lincoln Ave Unit 24C
- 100 Lincoln Ave Unit 10A
- 100 Lincoln Ave Unit 25C
- 101 Searing Ave
- 101 Searing Ave Unit 301
- 101 Searing Ave Unit 411
- 101 Searing Ave Unit 211
- 101 Searing Ave Unit 407
- 101 Searing Ave Unit 603
- 116 Searing Ave Unit N308
- 116 Searing Ave Unit N116
- 116 Searing Ave Unit PH410
- 119 Searing Ave
- 119 Searing Ave Unit S228
- 119 Searing Ave Unit S118
- 1 3rd St
