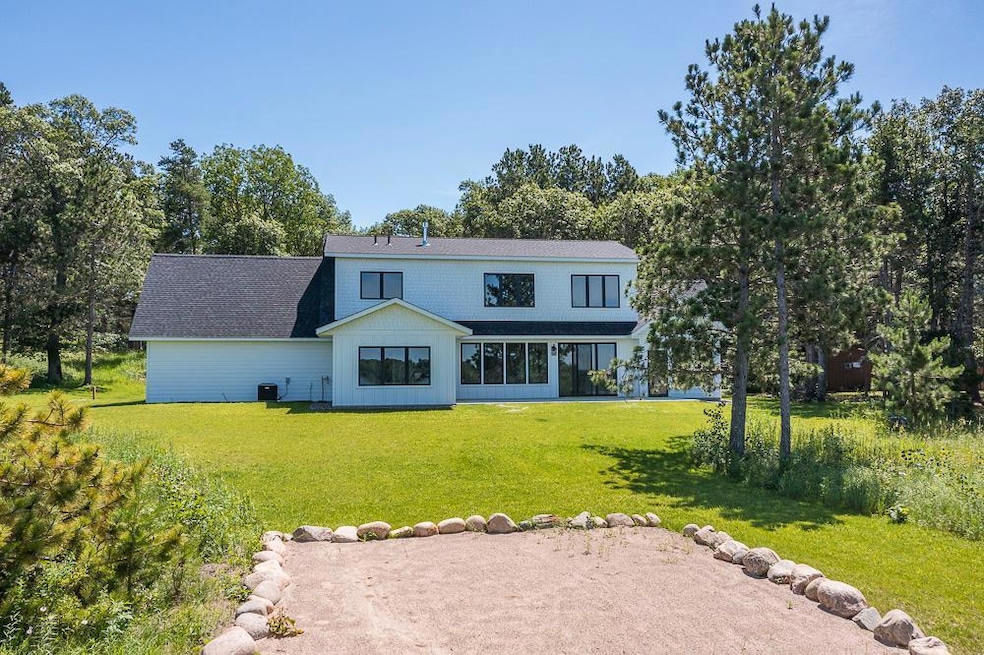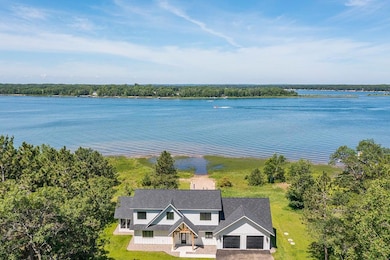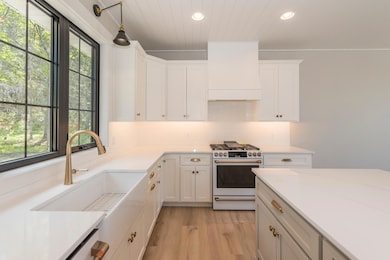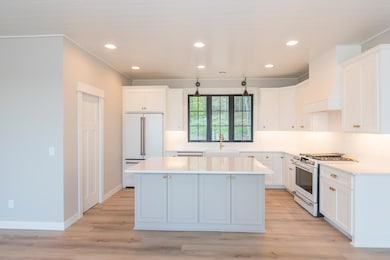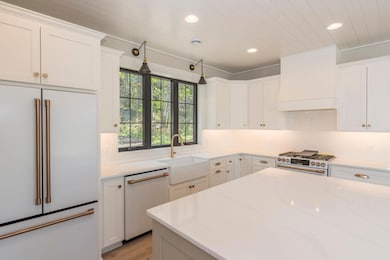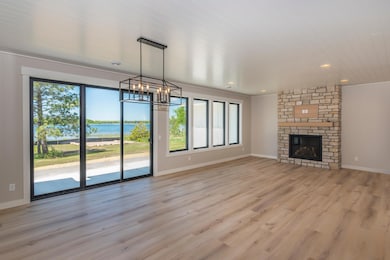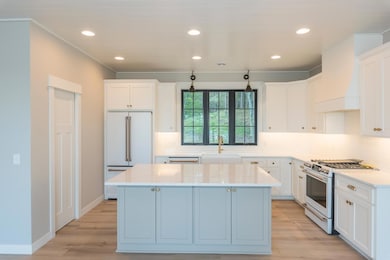
29655 E Horseshoe Lake Rd Merrifield, MN 56465
Estimated payment $6,844/month
Highlights
- 155 Feet of Waterfront
- New Construction
- No HOA
- Beach Access
- Bonus Room
- 2 Car Attached Garage
About This Home
This stunning new construction home offers the perfect blend of luxury and lakeside living, with 4+ bedrooms and 4 bathrooms spread comfortably over two stories. Unwind by the cozy fireplace in the expansive living area, or entertain guests in the large kitchen featuring a gorgeous granite center island. Step out onto the lakeside screened porch and take in the breathtaking sunset views over Horseshoe Lake. With 155 feet of sandy frontage, this property is a paradise for swimming, boating, and enjoying all that lake life has to offer. The main level is home to the master suite, while the second story boasts multiple bedrooms and a large bunk room providing ample space for family and guests. There's even room on the lot for an additional garage! Don't miss this once-in-a-lifetime opportunity to own a piece of paradise. Schedule your showing today!
Home Details
Home Type
- Single Family
Est. Annual Taxes
- $2,360
Year Built
- Built in 2024 | New Construction
Lot Details
- 2.17 Acre Lot
- Lot Dimensions are 283x303x162x1251x33x1709
- 155 Feet of Waterfront
- Lake Front
Parking
- 2 Car Attached Garage
Interior Spaces
- 2,645 Sq Ft Home
- 2-Story Property
- Family Room
- Living Room with Fireplace
- Bonus Room
Bedrooms and Bathrooms
- 4 Bedrooms
Outdoor Features
- Beach Access
Utilities
- Forced Air Heating and Cooling System
- Private Water Source
- Well
- Drilled Well
Community Details
- No Home Owners Association
- Built by B DIRT LLC
Listing and Financial Details
- Property Available on 5/23/25
- Assessor Parcel Number 77200626
Map
Home Values in the Area
Average Home Value in this Area
Tax History
| Year | Tax Paid | Tax Assessment Tax Assessment Total Assessment is a certain percentage of the fair market value that is determined by local assessors to be the total taxable value of land and additions on the property. | Land | Improvement |
|---|---|---|---|---|
| 2024 | $2,360 | $470,800 | $470,800 | $0 |
| 2023 | $2,034 | $387,200 | $387,200 | $0 |
| 2022 | $2,050 | $402,800 | $402,800 | $0 |
| 2021 | $1,392 | $284,700 | $284,700 | $0 |
Property History
| Date | Event | Price | Change | Sq Ft Price |
|---|---|---|---|---|
| 06/30/2025 06/30/25 | Price Changed | $1,200,000 | -7.7% | $454 / Sq Ft |
| 05/23/2025 05/23/25 | For Sale | $1,300,000 | -- | $491 / Sq Ft |
Similar Home in Merrifield, MN
Source: NorthstarMLS
MLS Number: 6726436
APN: 770201402B00889
- Tract C Tract C-Polaris
- 29126 County Road 3
- Tract B Polaris Ln
- Tract D Polaris Ln
- 13278 Deerwood Trail
- TBD Lakeview Ln
- 27625 E Bass Lake Rd
- 13632 Piney Ln
- 27488 Ridgewood Dr
- 28431 Mission Cutoff
- TBD County Road 11
- 26877 Rainbow Ln
- 26952 Alpha Ln
- 12698 Omega Ln
- 15088 Shady Oak Ln
- 17741 County Road 11
- 17676 County Road 11
- 17453 Riverview Place
- 12998 Fawn Lake Rd
- 33502 County Road 3
