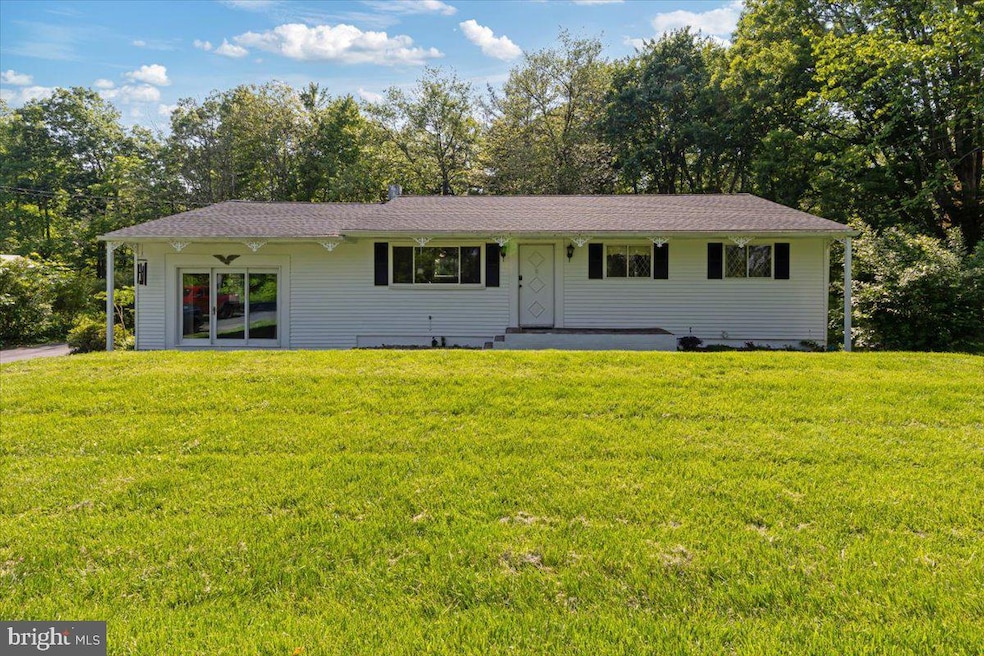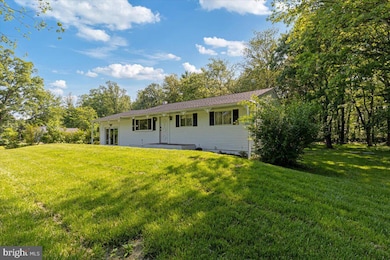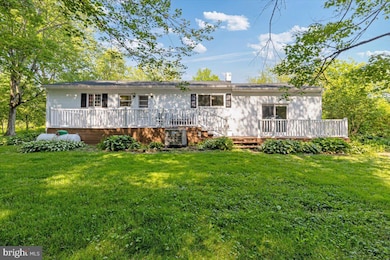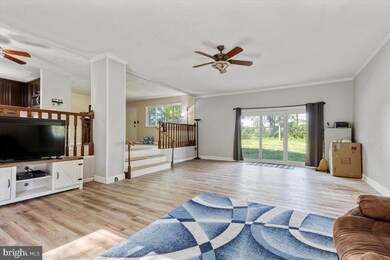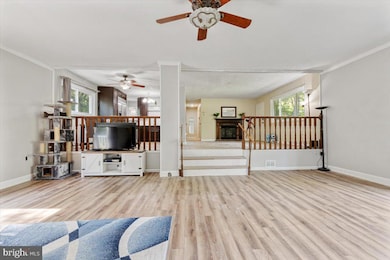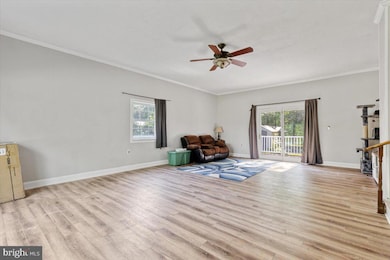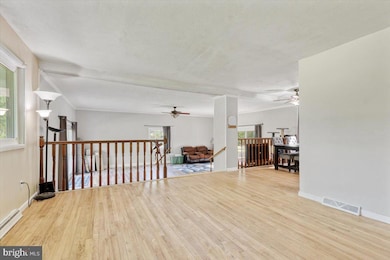
297 Killian Rd Honey Brook, PA 19344
West Nantmeal NeighborhoodEstimated payment $2,223/month
Highlights
- View of Trees or Woods
- Deck
- Wood Flooring
- Open Floorplan
- Rambler Architecture
- Main Floor Bedroom
About This Home
Newly updated ranch on a private 1-acre level lot in Honey Brook! You will want to see this classic 3 bedroom, 1 bath ranch with 1482 SF of living space that has been opened up and brought into 2025! The huge family room is filled with natural light and features access to both the front and the rear of the home. There is plenty of space for multiple seating areas, or use a portion as a home office, workout area or playroom for the kids. The brand-new kitchen features dark cherry cabinets, granite counters, white subway tile backsplash and stainless-steel appliances, including an oversized refrigerator. Just off the kitchen is a bright and sunny dining area, perfect for family meals or entertaining friends. The original formal living room is now open and flows directly into the oversized family room, dining room and kitchen, offering an open and welcoming feel upon entering the home. Down the hall are three generously sized bedrooms each with their own closet and newly refinished hardwood floors. The updated bath features newer fixtures and a contemporary style. The outside of the home is outstanding with an updated two-level deck leading to a large, flat yard. Relax in the hammock on a warm summer afternoon, or roast marshmallows in the evening around the firepit. This is the kind of yard where summer memories are made for kids big and small. When entertaining this summer, there is plenty of space for your guests with a driveway with parking for up to 8 cars! Move into this home now in time for the new school year in the Twin Valley School District. You will have peace of mind knowing all the work has been already done! With over $120,000 of recent renovations including roof, leaf filters, HVAC, kitchen, bath, refinished original hardwood plus new luxury vinyl plank floors, new paint inside & out, upgraded & newly stained deck, completely new septic system and well, there is really nothing to do but move in and begin enjoying your new home! But don’t wait because homes like this one go quickly! Welcome Home!
Home Details
Home Type
- Single Family
Est. Annual Taxes
- $4,197
Year Built
- Built in 1961
Lot Details
- 1 Acre Lot
- Property is in very good condition
- Property is zoned R10
Home Design
- Rambler Architecture
- Block Foundation
- Architectural Shingle Roof
- Vinyl Siding
Interior Spaces
- 1,482 Sq Ft Home
- Property has 1 Level
- Open Floorplan
- Ceiling Fan
- Family Room Off Kitchen
- Living Room
- Combination Kitchen and Dining Room
- Wood Flooring
- Views of Woods
Kitchen
- Breakfast Area or Nook
- Eat-In Kitchen
- Electric Oven or Range
- <<builtInMicrowave>>
- Dishwasher
- Stainless Steel Appliances
- Upgraded Countertops
Bedrooms and Bathrooms
- 3 Main Level Bedrooms
- En-Suite Primary Bedroom
- En-Suite Bathroom
- 1 Full Bathroom
- <<tubWithShowerToken>>
Laundry
- Electric Dryer
- Washer
Unfinished Basement
- Interior and Rear Basement Entry
- Laundry in Basement
Parking
- 8 Parking Spaces
- 8 Driveway Spaces
Outdoor Features
- Deck
Utilities
- Forced Air Heating and Cooling System
- Heat Pump System
- 100 Amp Service
- Well
- Electric Water Heater
- On Site Septic
Community Details
- No Home Owners Association
Listing and Financial Details
- Tax Lot 0012.0400
- Assessor Parcel Number 23-06 -0012.0400
Map
Home Values in the Area
Average Home Value in this Area
Tax History
| Year | Tax Paid | Tax Assessment Tax Assessment Total Assessment is a certain percentage of the fair market value that is determined by local assessors to be the total taxable value of land and additions on the property. | Land | Improvement |
|---|---|---|---|---|
| 2024 | $4,423 | $117,210 | $36,590 | $80,620 |
| 2023 | $4,320 | $117,210 | $36,590 | $80,620 |
| 2022 | $4,272 | $117,210 | $36,590 | $80,620 |
| 2021 | $4,145 | $117,210 | $36,590 | $80,620 |
| 2020 | $4,124 | $117,210 | $36,590 | $80,620 |
| 2019 | $4,042 | $117,210 | $36,590 | $80,620 |
| 2018 | $4,042 | $117,210 | $36,590 | $80,620 |
| 2017 | $3,946 | $117,210 | $36,590 | $80,620 |
| 2016 | $3,095 | $117,210 | $36,590 | $80,620 |
| 2015 | $3,095 | $117,210 | $36,590 | $80,620 |
| 2014 | $3,095 | $117,210 | $36,590 | $80,620 |
Property History
| Date | Event | Price | Change | Sq Ft Price |
|---|---|---|---|---|
| 06/17/2025 06/17/25 | Price Changed | $339,000 | -2.9% | $229 / Sq Ft |
| 06/07/2025 06/07/25 | For Sale | $349,000 | +36.9% | $235 / Sq Ft |
| 05/06/2022 05/06/22 | Sold | $255,000 | +2.2% | $172 / Sq Ft |
| 04/11/2022 04/11/22 | Pending | -- | -- | -- |
| 04/08/2022 04/08/22 | Price Changed | $249,500 | -10.9% | $168 / Sq Ft |
| 04/04/2022 04/04/22 | For Sale | $280,000 | -- | $189 / Sq Ft |
Similar Homes in Honey Brook, PA
Source: Bright MLS
MLS Number: PACT2100522
APN: 23-006-0012.0500
- 155 Wyebrook Rd
- 39 Patton Dr
- 327 Hunters Run Rd
- 2010 Horseshoe Pike
- 112 New Village Greene Dr
- 112 Stinson Dr
- 151 Fairview Rd
- 122 Keystone Ct
- 334 Kemper Dr
- 125 Erica Cir
- 0 Templin Rd
- 113 Keystone Ct
- 41 Elm Ln
- 152 Icedale Rd
- 280 Indian Run Rd
- 1 Tulip Dr
- 416 Arrowhead Ct
- 2 Buck Ct
- 325 Grandview Cir
- 2409 Creek Rd
- 847 Highspire Rd
- 1075 Suplee Rd Unit 1A
- 302 Pinebrooke Cir
- 724 N Haines Cir
- 463 Paperbark Square
- 430 Paperbark Square
- 1545 Telegraph Rd
- 43 N Hawthorne Rd Unit LL
- 7 Rabbit Run Ln
- 3735 Main St Unit D304
- 3735 Main St Unit D201
- 3735 Main St Unit C302
- 3735 Main St Unit C206
- 3735 Main St Unit C204
- 3735 Main St Unit C202
- 3735 Main St Unit C201
- 3735 Main St Unit C102
- 3735 Main St Unit B301
- 3735 Main St Unit B204
- 3735 Main St Unit B102
