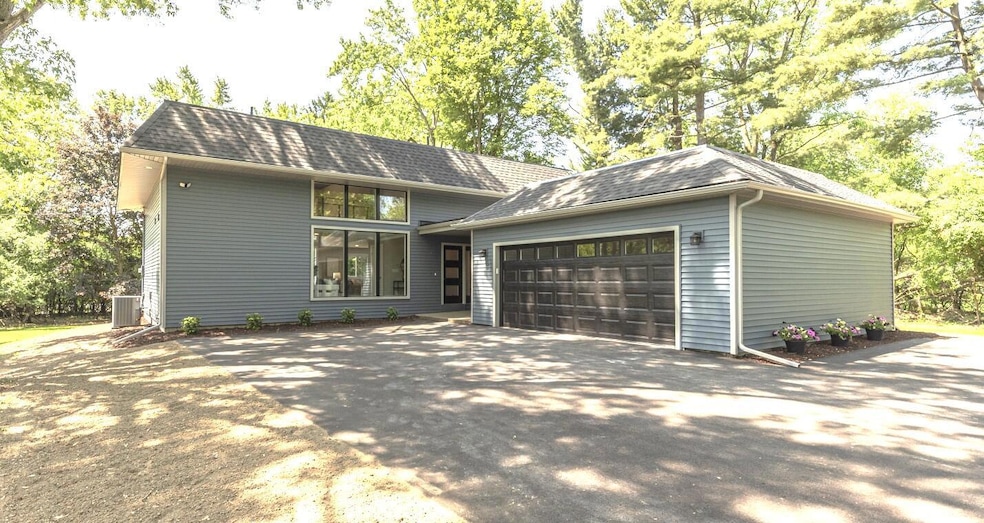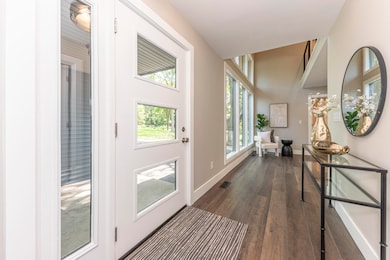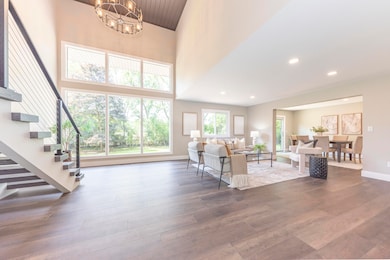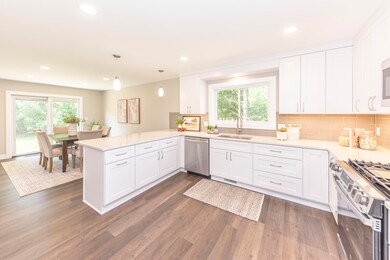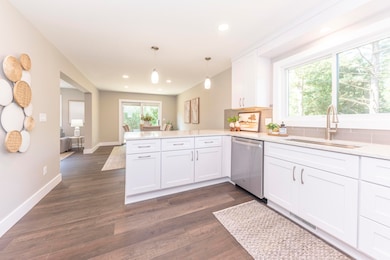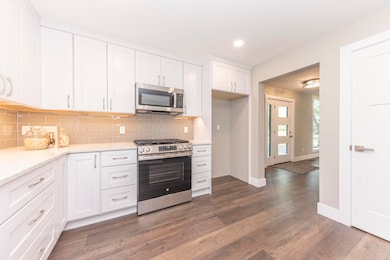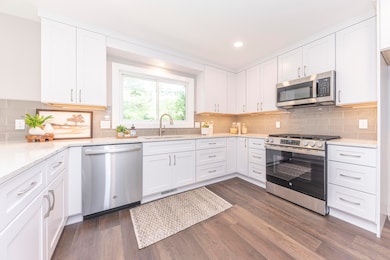
2971 Daleview Dr Ann Arbor, MI 48105
Estimated payment $5,901/month
Highlights
- Contemporary Architecture
- 2 Car Attached Garage
- Forced Air Heating and Cooling System
- Wines Elementary School Rated A
- Laundry Room
- Water Softener is Owned
About This Home
Welcome to this stunning contemporary home, a true hidden gem nestled on a spacious 1.19-acre lot in the highly sought-after Riverdale neighborhood. Thoughtfully and professionally remodeled from top to bottom, this home offers the rare combination of modern design, luxury finishes, and move-in-ready convenience. Nearly everything is brand new, including the roof and decking, windows, furnace, A/C, water heater, doors, trim, flooring, lighting, asphalt driveway, and even a newly installed well—ensuring low maintenance for years to come.
Inside, the heart of the home is a gorgeous chef's kitchen featuring quartz countertops with bar seating, shaker cabinetry, stainless steel appliances, a glass tile backsplash, and under-cabinet lighting. The spacious dining area flows seamlessly from the kitchen, creating an ideal layout for entertaining. The main floor also includes a luxurious primary suite with a walk-in closet and spa-like bath, complete with a large tiled shower and quartz vanity. A new half bath, first-floor laundry, and an inviting living room complete the first level.
Upstairs, you'll find a second primary suite perfect for guests or multigenerational living along with two additional large bedrooms, a beautiful full bathroom with a tub, and a dedicated office space. The show-stopping staircase, featuring contemporary cable railings, adds architectural flair to the home's bright and airy aesthetic. Downstairs, the finished basement offers nearly 1,500 square feet of flexible living space ideal for a home theater, gym, playroom, or additional entertaining area.
Situated just steps from the Foster Bridge and Huron River, and only minutes to local schools, shopping, downtown Ann Arbor, and all University of Michigan campuses, this home delivers the perfect balance of serenity and convenience. Don't miss your chance to own this one-of-a-kind, fully updated home in a prime location. Schedule your private tour today!
Home Details
Home Type
- Single Family
Est. Annual Taxes
- $10,377
Year Built
- Built in 1969
Lot Details
- 1.19 Acre Lot
Parking
- 2 Car Attached Garage
- Garage Door Opener
Home Design
- Contemporary Architecture
- Flat Roof Shape
- Shingle Roof
- Asphalt Roof
- Rubber Roof
- Vinyl Siding
Interior Spaces
- 2-Story Property
- Finished Basement
- Basement Fills Entire Space Under The House
Kitchen
- Range
- Microwave
- Dishwasher
Bedrooms and Bathrooms
- 4 Bedrooms | 1 Main Level Bedroom
Laundry
- Laundry Room
- Laundry on main level
- Washer and Gas Dryer Hookup
Schools
- Wines Elementary School
- Forsythe Middle School
- Skyline High School
Utilities
- Forced Air Heating and Cooling System
- Heating System Uses Natural Gas
- Well
- Electric Water Heater
- Water Softener is Owned
- Septic System
Community Details
- Riverdale Subdivision
Map
Home Values in the Area
Average Home Value in this Area
Tax History
| Year | Tax Paid | Tax Assessment Tax Assessment Total Assessment is a certain percentage of the fair market value that is determined by local assessors to be the total taxable value of land and additions on the property. | Land | Improvement |
|---|---|---|---|---|
| 2025 | -- | $414,600 | $0 | $0 |
| 2024 | $6,291 | $410,700 | $0 | $0 |
| 2023 | $6,045 | $322,700 | $0 | $0 |
| 2022 | $9,426 | $297,100 | $0 | $0 |
| 2021 | $8,997 | $290,600 | $0 | $0 |
| 2020 | $8,214 | $255,100 | $0 | $0 |
| 2019 | $7,587 | $259,900 | $259,900 | $0 |
| 2018 | $7,386 | $257,200 | $0 | $0 |
| 2017 | $7,119 | $246,600 | $0 | $0 |
| 2016 | $5,025 | $197,563 | $0 | $0 |
| 2015 | -- | $196,973 | $0 | $0 |
| 2014 | -- | $190,819 | $0 | $0 |
| 2013 | -- | $190,819 | $0 | $0 |
Property History
| Date | Event | Price | Change | Sq Ft Price |
|---|---|---|---|---|
| 06/26/2025 06/26/25 | Price Changed | $949,000 | -4.0% | $251 / Sq Ft |
| 06/04/2025 06/04/25 | For Sale | $989,000 | +160.3% | $261 / Sq Ft |
| 12/10/2024 12/10/24 | Sold | $380,000 | -23.2% | -- |
| 10/11/2024 10/11/24 | For Sale | $495,000 | -- | -- |
Purchase History
| Date | Type | Sale Price | Title Company |
|---|---|---|---|
| Warranty Deed | $380,000 | Preferred Title | |
| Warranty Deed | $380,000 | Preferred Title |
Mortgage History
| Date | Status | Loan Amount | Loan Type |
|---|---|---|---|
| Open | $499,300 | Construction | |
| Closed | $499,300 | Construction |
Similar Homes in Ann Arbor, MI
Source: Southwestern Michigan Association of REALTORS®
MLS Number: 25026022
APN: 08-12-475-015
- 2693 Laurentide Dr
- 3407 Woodlea Dr
- 2694 Wayside Dr
- 0 Cottontail Ln
- 2277 W Huron River Dr
- 2689 N Wagner Rd
- 3673 Pheasant Dr
- 3680 Miller Rd
- 901 Country Club Rd
- 2315 Tall Oaks Dr
- 3113 Miller Rd
- 1336 Coventry Square Dr
- 1848 Calvin St
- 1544 Newport Creek Dr
- 2865 Walters Way Unit 1
- 1827 N Franklin Ct
- 1775 S Franklin Ct
- 1490 Patricia Ave
- 1320 Patricia Ave
- 2100 W Delhi Rd
- 2316 Belgrade Notch St
- 3673 Pheasant Dr
- 1103 Ravenwood Ave Unit Entire House
- 767 Waterman St
- 1052 N Maple Rd
- 545 Landings Blvd
- 1867 Miller Ave
- 330 Glenwood St
- 2682 Valley Dr
- 616 Leona Dr
- 2230-2250 Dexter Ave
- 2853 Dillon Dr
- 325 W Delhi Rd
- 122 Allen Dr Unit 1
- 111 Glendale Dr Unit 1 & 2
- 1002 Fountain St Unit B
- 629 Brooks St
- 2041 Jackson Ave
- 349 Cloverdale St
- 406 Manor Dr
