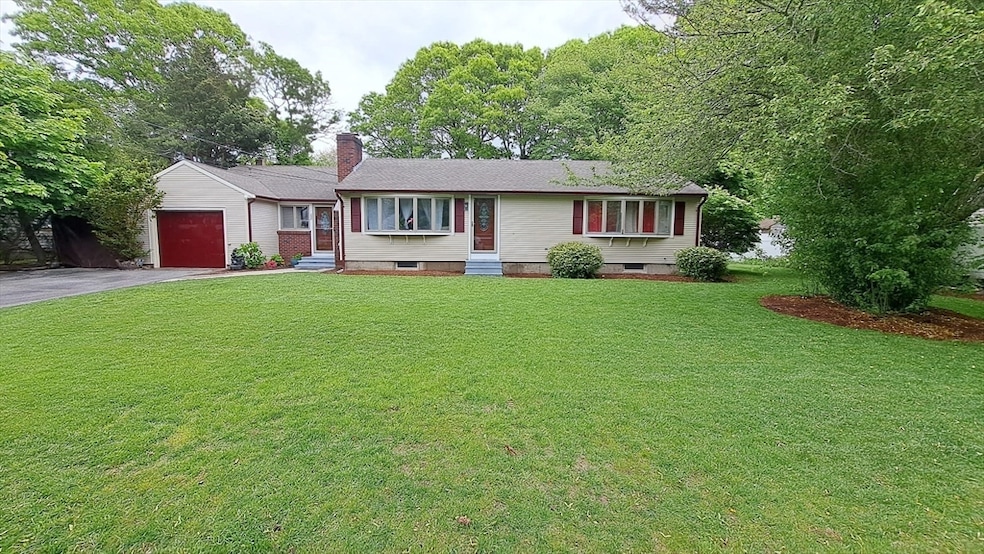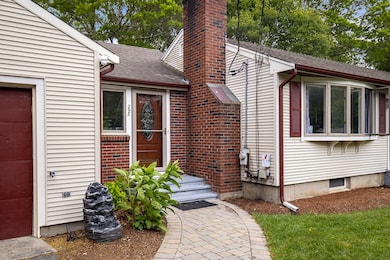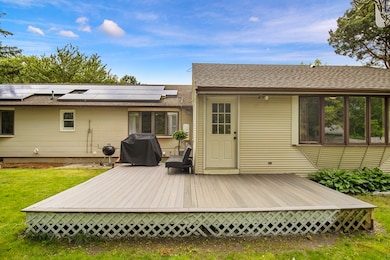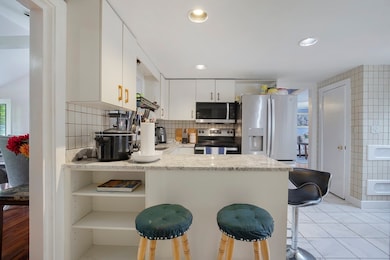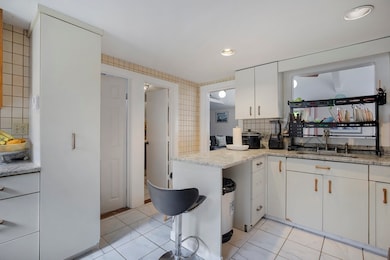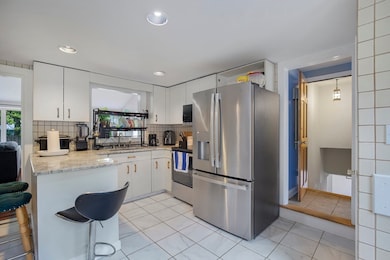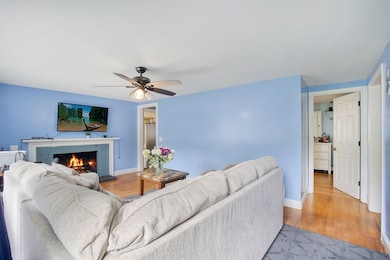
298 Oakland Rd Hyannis, MA 02601
Hyannis NeighborhoodEstimated payment $3,858/month
Highlights
- Deck
- 1 Fireplace
- 1 Car Attached Garage
- Ranch Style House
- No HOA
- Cooling Available
About This Home
Welcome to 298 Oakland Road, a spacious and inviting 3-bedroom, 3 bath home nestled on a peaceful dead-end street in the heart of Hyannis. This well-maintained property offers the perfect blend of comfort, convenience, and coastal charm. Step inside to discover three oversized bedrooms, a bright and open family room provides a cozy gathering space, while the large, finished playroom in the Lower Level offers endless possibilities for entertainment, hobbies, or a home gym. Located just minutes from local shopping plazas, Barnstable High School, Barnstable Intermediate School, and the beautiful Cape Cod beaches, this home puts everything you need right at your fingertips. Don't miss this wonderful opportunity to own a move-in ready home in a prime Hyannis location! Schedule your private showing today. Solar are Leased Through Tesla; Owner will provide me with Documents soon. Showings begin at the Open House on Saturday June 14 and Sunday, June 15 from 11:00 PM to 1 PM.
Home Details
Home Type
- Single Family
Est. Annual Taxes
- $4,908
Year Built
- Built in 1960
Lot Details
- 8,712 Sq Ft Lot
- Street terminates at a dead end
Parking
- 1 Car Attached Garage
- Open Parking
Home Design
- Ranch Style House
- Concrete Perimeter Foundation
Interior Spaces
- 1 Fireplace
- Finished Basement
- Partial Basement
Bedrooms and Bathrooms
- 3 Bedrooms
Outdoor Features
- Bulkhead
- Deck
Utilities
- Cooling Available
- 2 Heating Zones
- Heating System Uses Oil
- Baseboard Heating
- 200+ Amp Service
- Electric Water Heater
Community Details
- No Home Owners Association
Listing and Financial Details
- Assessor Parcel Number M:271 L:086,2217334
Map
Home Values in the Area
Average Home Value in this Area
Tax History
| Year | Tax Paid | Tax Assessment Tax Assessment Total Assessment is a certain percentage of the fair market value that is determined by local assessors to be the total taxable value of land and additions on the property. | Land | Improvement |
|---|---|---|---|---|
| 2025 | $4,908 | $529,500 | $128,900 | $400,600 |
| 2024 | $4,760 | $526,000 | $128,900 | $397,100 |
| 2023 | $4,459 | $465,900 | $123,700 | $342,200 |
| 2022 | $4,527 | $391,300 | $91,600 | $299,700 |
| 2021 | $3,979 | $334,100 | $86,800 | $247,300 |
| 2020 | $4,002 | $324,600 | $86,800 | $237,800 |
| 2019 | $3,662 | $291,100 | $82,000 | $209,100 |
| 2018 | $3,235 | $263,000 | $86,300 | $176,700 |
| 2017 | $2,806 | $234,000 | $66,000 | $168,000 |
| 2016 | $2,772 | $236,300 | $68,300 | $168,000 |
| 2015 | $2,714 | $234,600 | $64,400 | $170,200 |
Property History
| Date | Event | Price | Change | Sq Ft Price |
|---|---|---|---|---|
| 06/10/2025 06/10/25 | For Sale | $649,999 | +106.3% | $391 / Sq Ft |
| 04/20/2018 04/20/18 | Sold | $315,000 | -5.7% | $190 / Sq Ft |
| 02/23/2018 02/23/18 | Pending | -- | -- | -- |
| 01/09/2018 01/09/18 | For Sale | $334,000 | -- | $201 / Sq Ft |
Purchase History
| Date | Type | Sale Price | Title Company |
|---|---|---|---|
| Not Resolvable | $315,000 | -- | |
| Deed | $194,000 | -- | |
| Deed | $194,000 | -- |
Mortgage History
| Date | Status | Loan Amount | Loan Type |
|---|---|---|---|
| Open | $309,294 | FHA | |
| Closed | $309,294 | FHA | |
| Previous Owner | $50,000 | No Value Available | |
| Previous Owner | $125,000 | No Value Available | |
| Previous Owner | $40,000 | No Value Available | |
| Previous Owner | $50,000 | No Value Available |
Similar Homes in the area
Source: MLS Property Information Network (MLS PIN)
MLS Number: 73384092
APN: HYAN-000271-000000-000086
- 850 Falmouth Rd
- 720 Pitchers Way Unit 48
- 144 Sudbury Ln
- 28 Vandermint Ln
- 38 Dunns Pond Rd
- 733 W Main St Unit G
- 4 Square Rigger Ln
- 12 Anthony Dr
- 825 W Main St Unit 17
- 80 Schooner Ln
- 100 Kelley Rd
- 19 Angus Way
- 800 Bearse's Unit 5NB
- 800 Bearse's Unit 5SD
- 406 Bearses Way
- 329 W Main St Unit 30
- 307 W Main St Unit 7
- 1029 Iyannough Rd Unit 9B
- 940 W Main St Unit 6
- 26 Townhouse Ct Unit 26 Townhouse Ct
- 28 Sterling Rd
- 572 Main St Unit 3
- 147 North St Unit A
- 474 Main St
- 25 Centerville Ave
- 61 Nautical Way
- 40 Pleasant St
- 60 Pleasant St Unit 3B
- 265 Communication Way
- 83 Breakwater Shores Dr Unit 2
- 86 Scudders Ln
- 86 Scudder's Ln
- 50 Hane Rd
- 20 Brigantine Ave
- 1 Sandpiper Ln Unit 1
- 1B Church St
- 18 Pine St Unit 18
- 91 Ocean Ave Unit 413
