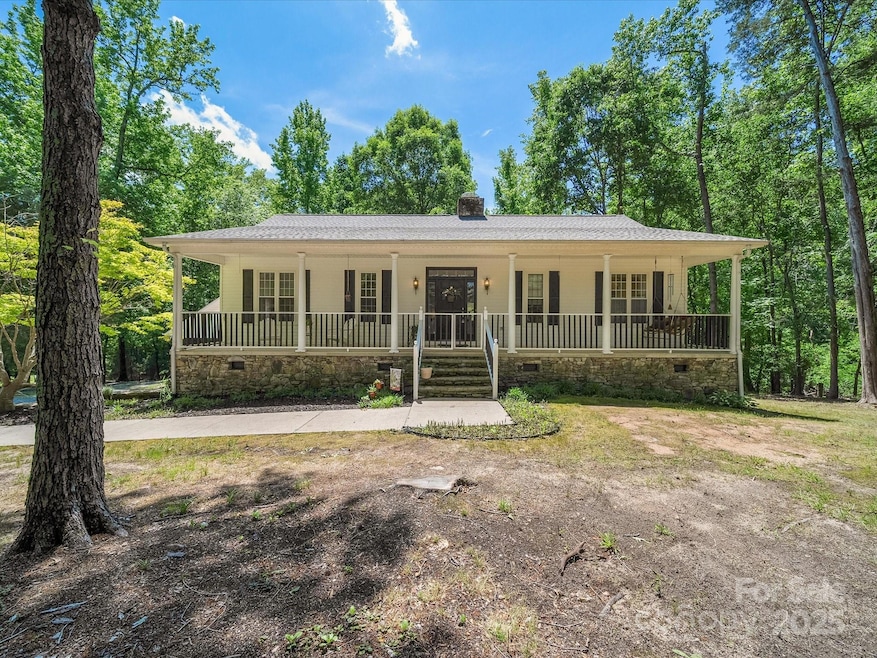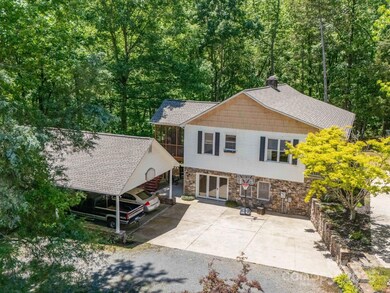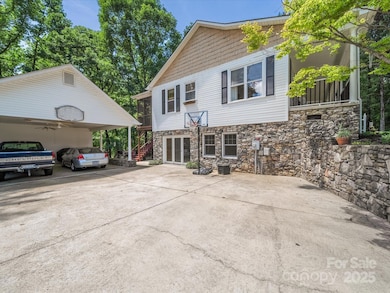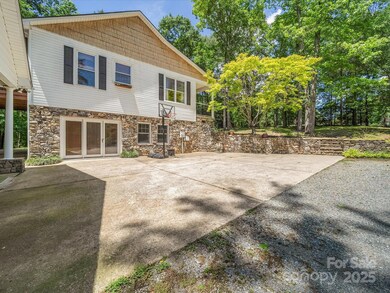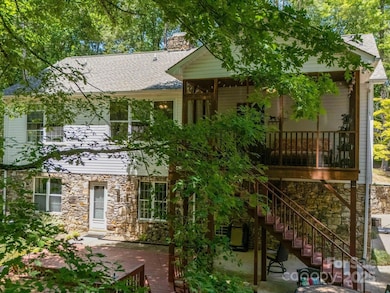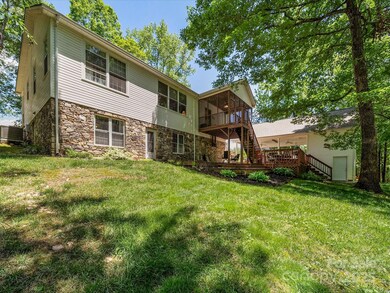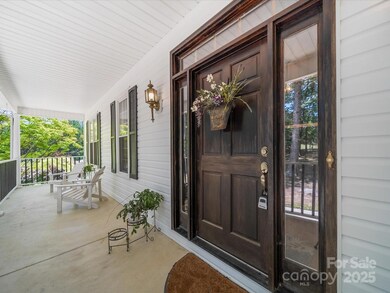
2988 Parks Lafferty Rd Concord, NC 28025
Estimated payment $5,418/month
Highlights
- Equestrian Center
- Deck
- Wooded Lot
- Barn
- Private Lot
- Traditional Architecture
About This Home
Coming Soon! Tucked away on nearly 20 private acres, this unique 3-bed, 2.5-bath owner-designed home offers space, serenity, and thoughtful features. With two levels, the lower being a walk-out basement, it boasts a downstairs kitchenette, two wood-burning fireplaces, ceiling fans throughout, and fresh 2025 paint in the kitchen, foyer, dining, and common areas. The remodeled kitchen (2010) offers bench storage, and the primary suite features a walk in closet, attic access and laundry chute. Major systems include a 2022 roof (transferable warranty), newer HVAC (2014 & 2019), and a whole-house water filter. Exterior features include low-maintenance stone/vinyl siding, a screened back porch, a 2-car carport with dual level storage, and a fully fenced lot with a natural-fed creek. Equestrian-ready, the 36' x 24' barn includes two 12' x 12' stalls, a 12' x 36' breezeway, a 12' x 12' tack room, electricity, motion lights, and running water. A rare blend of rural charm and modern comfort.
Listing Agent
Craven & Company Realtors Brokerage Email: ford.craven@cravenrealtors.com License #246003 Listed on: 06/09/2025
Home Details
Home Type
- Single Family
Est. Annual Taxes
- $5,210
Year Built
- Built in 1995
Lot Details
- Front Green Space
- Back and Front Yard Fenced
- Private Lot
- Wooded Lot
Home Design
- Traditional Architecture
- Slab Foundation
- Vinyl Siding
- Stone Veneer
Interior Spaces
- 2-Story Property
- Built-In Features
- Wood Burning Fireplace
- Insulated Windows
- Window Treatments
- Entrance Foyer
- Living Room with Fireplace
- Screened Porch
- Pull Down Stairs to Attic
Kitchen
- Dishwasher
- Kitchen Island
Flooring
- Wood
- Tile
- Vinyl
Bedrooms and Bathrooms
- Walk-In Closet
- Garden Bath
Laundry
- Laundry Room
- Laundry Chute
Finished Basement
- Walk-Out Basement
- Basement Fills Entire Space Under The House
Parking
- Detached Carport Space
- Driveway
Outdoor Features
- Access to stream, creek or river
- Balcony
- Deck
Schools
- Bethel Elementary School
- C.C. Griffin Middle School
- Central Cabarrus High School
Farming
- Barn
- Pasture
Horse Facilities and Amenities
- Equestrian Center
- Tack Room
- Hay Storage
- Stables
Utilities
- Forced Air Heating and Cooling System
- Heat Pump System
- Septic Tank
- Cable TV Available
Listing and Financial Details
- Assessor Parcel Number 5547-44-6026-0000
Map
Home Values in the Area
Average Home Value in this Area
Tax History
| Year | Tax Paid | Tax Assessment Tax Assessment Total Assessment is a certain percentage of the fair market value that is determined by local assessors to be the total taxable value of land and additions on the property. | Land | Improvement |
|---|---|---|---|---|
| 2024 | $5,210 | $770,650 | $388,570 | $382,080 |
| 2023 | $3,659 | $435,650 | $201,690 | $233,960 |
| 2022 | $3,659 | $435,650 | $201,690 | $233,960 |
| 2021 | $3,529 | $435,650 | $201,690 | $233,960 |
| 2020 | $3,529 | $435,650 | $201,690 | $233,960 |
| 2019 | $3,568 | $440,500 | $246,880 | $193,620 |
| 2018 | $3,436 | $440,500 | $246,880 | $193,620 |
Property History
| Date | Event | Price | Change | Sq Ft Price |
|---|---|---|---|---|
| 06/18/2025 06/18/25 | Pending | -- | -- | -- |
| 06/09/2025 06/09/25 | For Sale | $899,900 | -- | $307 / Sq Ft |
Mortgage History
| Date | Status | Loan Amount | Loan Type |
|---|---|---|---|
| Closed | $175,000 | New Conventional | |
| Closed | $158,200 | New Conventional | |
| Closed | $91,237 | New Conventional | |
| Closed | $180,000 | Unknown |
Similar Homes in the area
Source: Canopy MLS (Canopy Realtor® Association)
MLS Number: 4223827
APN: 5547-44-7148-0000
- 2945 Parks Lafferty Rd
- 625 Hwy 601 Hwy S
- 3850 Willow Grove Ln Unit 24
- 3874 Willow Grove Ln
- 3865 Willow Grove Ln
- 3400 Biggers Rd
- 3715 Vanderburg Dr
- 5625 Us Highway 601 S
- 6000 Meeting St Unit 106
- 1077 River Haven Ave SW
- 1062 River Haven Ave SW
- 8600 Haydens Way
- 4586 Chanel Ct
- 4570 Chanel Ct
- 5861 Camp Ct SW
- 887 Pointe Andrews Dr
- 701 Whippoorwill Ln
- 864 Pointe Andrews Dr
- 8186 Christopher Ln
- 1047 Campbell Chase Ln SW
