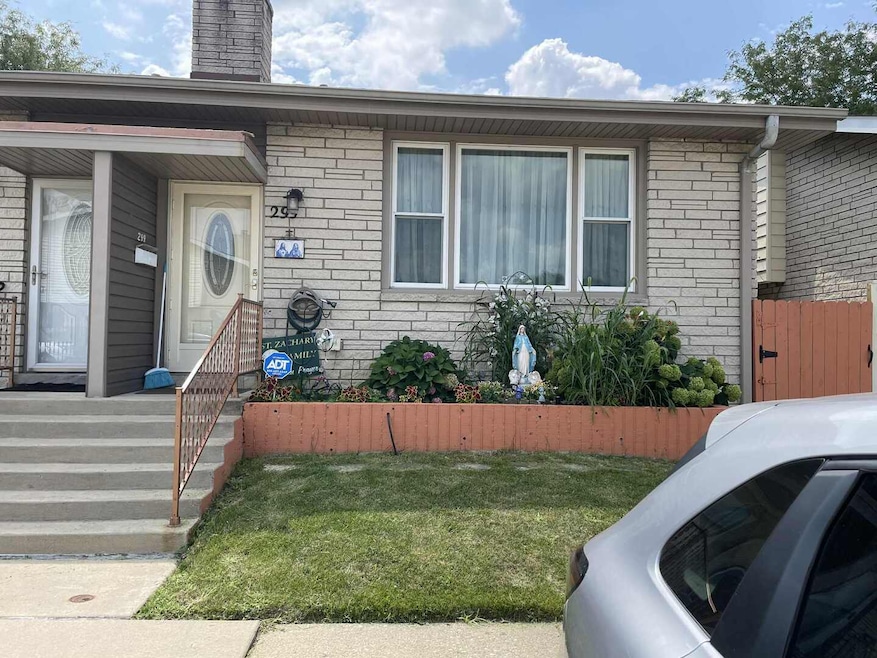
299 Dover Ln Des Plaines, IL 60018
Estimated payment $2,341/month
Highlights
- Formal Dining Room
- Patio
- Laundry Room
- Elk Grove High School Rated A
- Living Room
- Forced Air Heating and Cooling System
About This Home
Fantastic opportunity to own this meticulously maintained 3 bedroom 1.5 bath townhome with lots of updates that include 2023 furnace, 2023 air conditioning unit, 7 year old roof, 8 year old windows, 2023 hot water tank, 2024 Refrigerator,2021 washer/dryer, 2023 luxury vinyl floors throughout. This home welcomes you to a large living room, 3 good size bedrooms with full bath on the second level. Lower level offers a formal dining room and good-sized kitchen with access to a quiet private oasis backyard highlighted by perennial plantings. 3 Exterior parking spaces. Conveniently located to grocery shopping, restaurants, Woodfield Mall, transportation, and O'Hare airport. Nothing to do. Absolutely move-in condition. Don't miss this one! It won't last.
Townhouse Details
Home Type
- Townhome
Est. Annual Taxes
- $6,507
Year Built
- Built in 1963
Parking
- 3 Parking Spaces
Home Design
- Brick Exterior Construction
- Asphalt Roof
- Concrete Perimeter Foundation
Interior Spaces
- 1,550 Sq Ft Home
- 2-Story Property
- Family Room
- Living Room
- Formal Dining Room
- Partial Basement
- Laundry Room
Bedrooms and Bathrooms
- 3 Bedrooms
- 3 Potential Bedrooms
Outdoor Features
- Patio
Schools
- Devonshire Elementary School
- Friendship Junior High School
- Elk Grove High School
Utilities
- Forced Air Heating and Cooling System
- Lake Michigan Water
Listing and Financial Details
- Senior Tax Exemptions
- Homeowner Tax Exemptions
Community Details
Overview
- 4 Units
Pet Policy
- Dogs and Cats Allowed
Map
Home Values in the Area
Average Home Value in this Area
Tax History
| Year | Tax Paid | Tax Assessment Tax Assessment Total Assessment is a certain percentage of the fair market value that is determined by local assessors to be the total taxable value of land and additions on the property. | Land | Improvement |
|---|---|---|---|---|
| 2024 | $6,507 | $29,000 | $8,000 | $21,000 |
| 2023 | $6,197 | $29,000 | $8,000 | $21,000 |
| 2022 | $6,197 | $29,000 | $8,000 | $21,000 |
| 2021 | $3,615 | $16,343 | $1,513 | $14,830 |
| 2020 | $3,598 | $16,343 | $1,513 | $14,830 |
| 2019 | $3,641 | $18,159 | $1,513 | $16,646 |
| 2018 | $3,689 | $16,636 | $1,261 | $15,375 |
| 2017 | $3,638 | $16,636 | $1,261 | $15,375 |
| 2016 | $3,650 | $16,636 | $1,261 | $15,375 |
| 2015 | $3,703 | $16,062 | $1,134 | $14,928 |
| 2014 | $3,677 | $16,062 | $1,134 | $14,928 |
| 2013 | $3,582 | $16,062 | $1,134 | $14,928 |
Property History
| Date | Event | Price | Change | Sq Ft Price |
|---|---|---|---|---|
| 08/16/2025 08/16/25 | For Sale | $330,000 | -- | $213 / Sq Ft |
Purchase History
| Date | Type | Sale Price | Title Company |
|---|---|---|---|
| Interfamily Deed Transfer | -- | Accommodation | |
| Warranty Deed | $216,000 | -- | |
| Warranty Deed | $76,000 | -- |
Mortgage History
| Date | Status | Loan Amount | Loan Type |
|---|---|---|---|
| Open | $50,000 | Credit Line Revolving | |
| Open | $158,000 | New Conventional | |
| Previous Owner | $172,800 | Unknown | |
| Previous Owner | $160,000 | Credit Line Revolving | |
| Previous Owner | $90,000 | No Value Available | |
| Closed | $43,200 | No Value Available |
Similar Homes in Des Plaines, IL
Source: Midwest Real Estate Data (MRED)
MLS Number: 12448042
APN: 08-24-402-070-0000
- 410 Dover Dr
- 1520 Pennsylvania Ave
- 756 W Lincoln Ln
- 1533 Executive Way
- 535 Florian Dr
- 445 Kinkaid Ct
- 1115 Holiday Ln Unit 17
- 1103 Holiday Ln Unit 110313
- 436 W Touhy Ave Unit 284
- 960 Beau Dr Unit G18
- 960 Beau Dr Unit 205
- 1470 Oxford Rd
- 940 Beau Dr Unit 202
- 505 Forest Ave
- 920 Beau Dr Unit 110
- 930 Beau Dr Unit 113
- 910 Beau Dr Unit 202
- 910 Beau Dr Unit 211
- 117 E Walnut Ave
- 189 Ambleside Rd
- 573 Dorothy Dr Unit 2
- 730 W Algonquin Rd
- 475 W Enterprise Dr
- 363 W Hawthorne Cir
- 2122 Sprucewood Ave
- 512 W Ida Ct Unit 1
- 512 W Ida Ct Unit 2
- 516 W Ida Ct Unit 1
- 1300 S Elmhurst Rd
- 508 S Warrington Rd Unit ID1237896P
- 1050 E Oakton St
- 760 W Dempster St Unit D109
- 270 Beau Dr
- 2265 Eastview Dr
- 1052 Margret St
- 1703 W Mansard Ln Unit 204
- 384 S Wolf Rd
- 1706 Forest Cove Dr
- 488 E 5th Ct Unit B
- 1030 Graceland Ave






