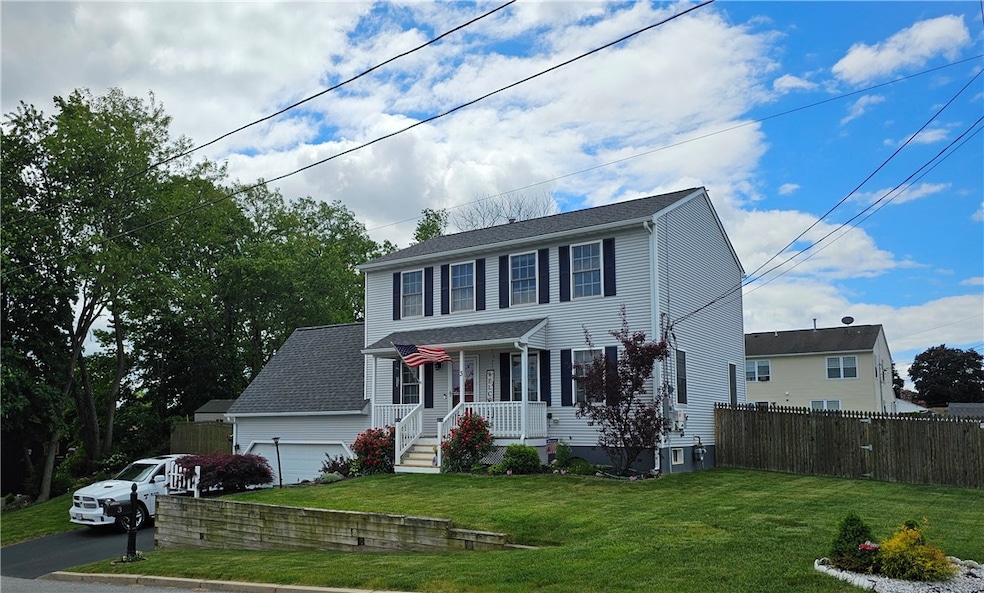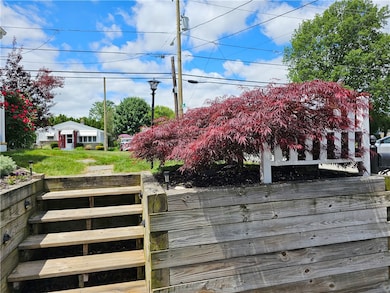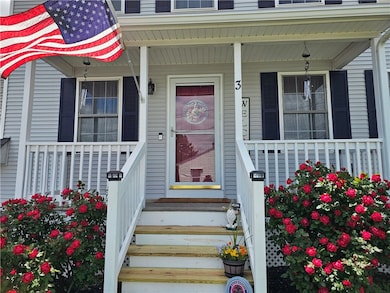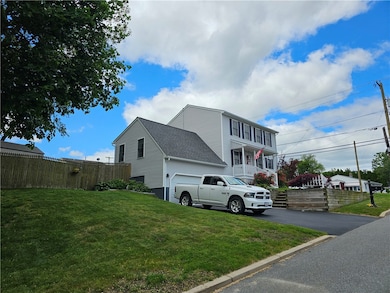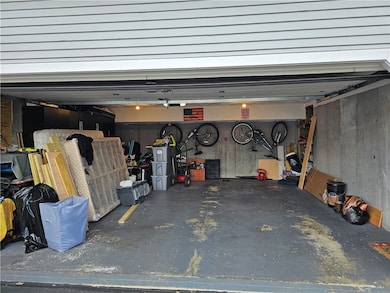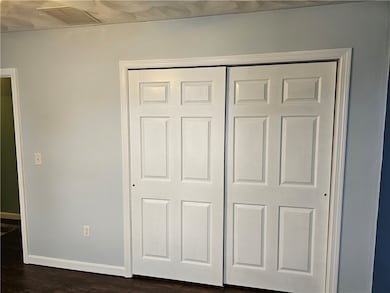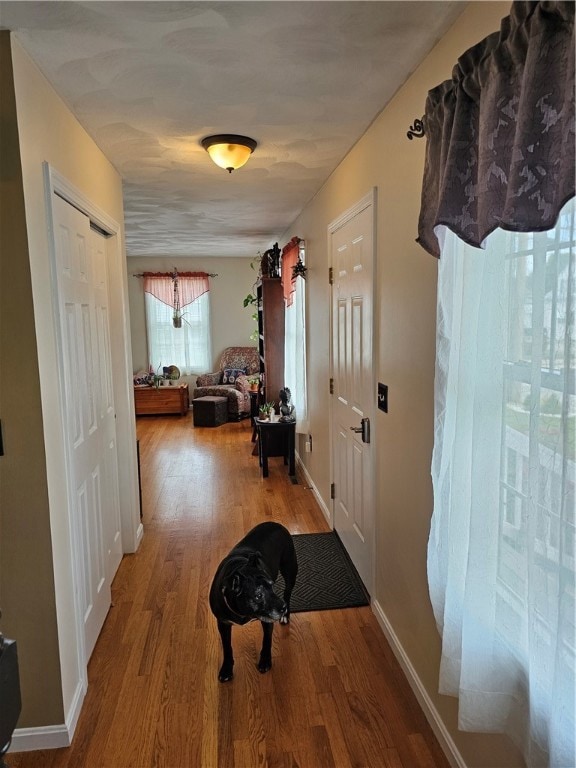
3 Bank St Cranston, RI 02920
Budlong NeighborhoodEstimated payment $3,550/month
Highlights
- Solar Power System
- Deck
- Corner Lot
- Colonial Architecture
- Wood Flooring
- Recreation Facilities
About This Home
Price reduction! Don't miss the opportunity to see this 3 bedroom, 2. 5 bath, Colonial with a 2 car attached garage, situated on a corner lot in Woodridge area of Cranston. The first floor is perfect for entertaining on the holidays. The second floor offers the master bedroom with a walk-in closet and a master bath. In addition, there are 2 large bedrooms with large closets. The basement offers a wet bar and refrigerator for entertainment. This home offers new solar panels, new 200 amp electrical, newer forced air Heating and cooling system.The partially finished basement offers two egresses out; too include; access to the large yard or the garage. There is plenty of storage and a laundry area in the other half of the basement. This home is fenced-in for your children or pets and offers many areas for entertainment in this large yard. Truly a move-in ready home. Close to Garden City and many other local amenities for your shopping needs. Make this house your home!
Listing Agent
Century 21 Limitless PRG License #RES.0033411 Listed on: 06/02/2025

Open House Schedule
-
Sunday, July 20, 20253:30 to 5:00 pm7/20/2025 3:30:00 PM +00:007/20/2025 5:00:00 PM +00:00?? OPEN HOUSE ALERT! ?? 3 Bank St, Cranston, RI Sunday, July 20, 2025 | 3:30 PM – 5:00 PM ? Move-In Ready! This beautifully updated home is in perfect condition and waiting for you to make it your own. ??? 3 Bedrooms ?? 2.5 Baths ?? Fenced Yard – Ideal for kids and dogs to play safely! Key Features: Solar Panels – Save on your electric bills while going green! Brand New Deck – Perfect for outdoor relaxation and entertaining. New 200 AMP Electrical Service – Plenty of powerAdd to Calendar
Home Details
Home Type
- Single Family
Est. Annual Taxes
- $6,039
Year Built
- Built in 2004
Lot Details
- 9,882 Sq Ft Lot
- Fenced
- Corner Lot
- Property is zoned A6
Parking
- 2 Car Attached Garage
- Driveway
Home Design
- Colonial Architecture
- Vinyl Siding
- Concrete Perimeter Foundation
Interior Spaces
- 2-Story Property
- Wet Bar
- Thermal Windows
- Family Room
- Storage Room
- Utility Room
- Storm Doors
Kitchen
- Oven
- Range
- Microwave
- Dishwasher
Flooring
- Wood
- Carpet
- Laminate
- Ceramic Tile
Bedrooms and Bathrooms
- 3 Bedrooms
- Bathtub with Shower
Laundry
- Laundry Room
- Dryer
- Washer
Partially Finished Basement
- Partial Basement
- Interior and Exterior Basement Entry
Eco-Friendly Details
- Solar Power System
Outdoor Features
- Deck
- Patio
- Outbuilding
- Porch
Utilities
- Humidifier
- Forced Air Heating and Cooling System
- Heating System Uses Gas
- 200+ Amp Service
- Gas Water Heater
- Cable TV Available
Listing and Financial Details
- Tax Lot 4075
- Assessor Parcel Number 3BANKSTCRAN
Community Details
Overview
- Woodridge Subdivision
Amenities
- Shops
- Restaurant
Recreation
- Recreation Facilities
Map
Home Values in the Area
Average Home Value in this Area
Tax History
| Year | Tax Paid | Tax Assessment Tax Assessment Total Assessment is a certain percentage of the fair market value that is determined by local assessors to be the total taxable value of land and additions on the property. | Land | Improvement |
|---|---|---|---|---|
| 2024 | $6,039 | $443,700 | $110,700 | $333,000 |
| 2023 | $5,914 | $312,900 | $72,900 | $240,000 |
| 2022 | $5,792 | $312,900 | $72,900 | $240,000 |
| 2021 | $5,632 | $312,900 | $72,900 | $240,000 |
| 2020 | $5,519 | $265,700 | $69,400 | $196,300 |
| 2019 | $5,519 | $265,700 | $69,400 | $196,300 |
| 2018 | $5,391 | $265,700 | $69,400 | $196,300 |
| 2017 | $5,584 | $243,400 | $62,500 | $180,900 |
| 2016 | $5,464 | $243,400 | $62,500 | $180,900 |
| 2015 | $5,464 | $243,400 | $62,500 | $180,900 |
| 2014 | $5,084 | $222,600 | $62,500 | $160,100 |
Property History
| Date | Event | Price | Change | Sq Ft Price |
|---|---|---|---|---|
| 07/02/2025 07/02/25 | Price Changed | $550,000 | -1.8% | $234 / Sq Ft |
| 06/02/2025 06/02/25 | For Sale | $560,000 | +58.8% | $238 / Sq Ft |
| 07/31/2020 07/31/20 | Sold | $352,575 | +3.7% | $157 / Sq Ft |
| 07/01/2020 07/01/20 | Pending | -- | -- | -- |
| 05/28/2020 05/28/20 | For Sale | $339,900 | -- | $151 / Sq Ft |
Purchase History
| Date | Type | Sale Price | Title Company |
|---|---|---|---|
| Warranty Deed | $352,575 | None Available | |
| Deed | $300,000 | -- |
Mortgage History
| Date | Status | Loan Amount | Loan Type |
|---|---|---|---|
| Open | $409,220 | Stand Alone Refi Refinance Of Original Loan | |
| Closed | $336,474 | Stand Alone Refi Refinance Of Original Loan | |
| Previous Owner | $50,000 | No Value Available | |
| Previous Owner | $239,920 | Purchase Money Mortgage |
Similar Homes in Cranston, RI
Source: State-Wide MLS
MLS Number: 1385770
APN: CRAN-000011-000004-004075
- 111 Belgium St
- 76 Midvale Ave
- 184 Vallette St
- 52 Urquhart St
- 101 Ausdale Rd
- 151 Ausdale Rd
- 8 Marigold Ct
- 290 E View Ave
- 100 Uxbridge St
- 64 Riverfarm Rd
- 15 Lilac Cir
- 50 Bridgton Rd
- 224 Hazelton St
- 9 Daisy Ct
- 1766 Cranston St
- 1455 Park Ave Unit 3
- 1455 Park Ave Unit 4
- 1455 Park Ave Unit 5
- 1728 Cranston St
- 24 Egan Rd
- 122 Calaman Rd
- 134 Flint Ave
- 30 Oaklawn Ave
- 192 Lexington Ave
- 65 Oaklawn Ave Unit 65-208
- 65-75 Oaklawn Ave
- 75 Oaklawn Ave Unit 75-319
- 28 Redwood Dr
- 91-111 Oaklawn Ave
- 1536 Cranston St Unit 3
- 41 Garden City Dr
- 97 Victoria Ave
- 1243 Cranston St Unit 1245
- 45 Berry St Unit B
- 100 Elena St
- 430 Meshanticut Valley Pkwy
- 825 Pontiac Ave
- 17 Valley St Unit 1st Floor
- 1 Rosemary St Unit 2
- 11 Boxwood Ave
