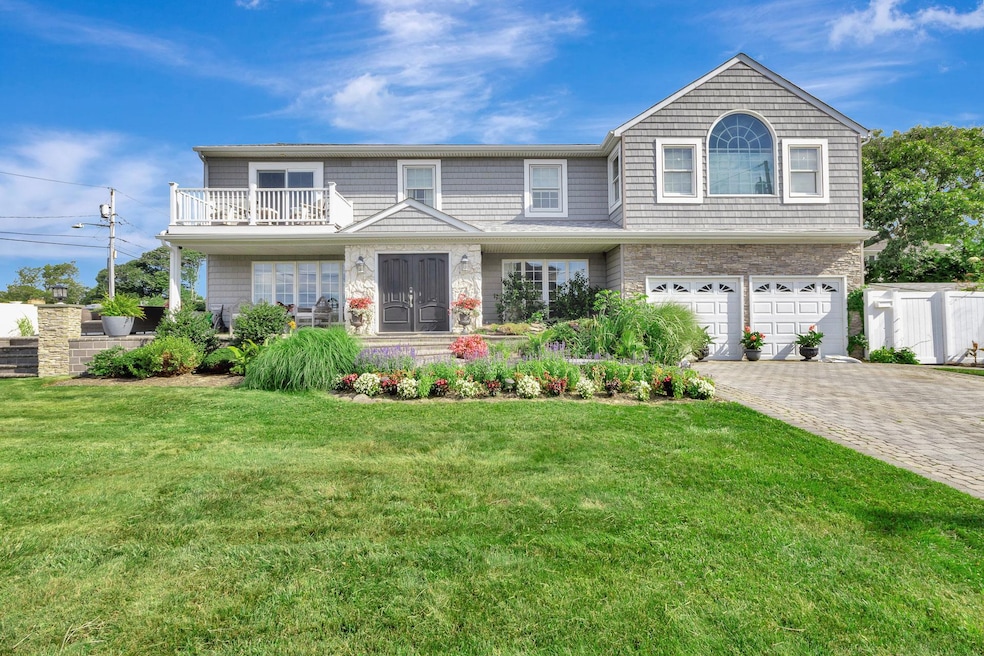
3 Cele Ct Sayville, NY 11782
Sayville NeighborhoodEstimated payment $8,826/month
Highlights
- Water Views
- Colonial Architecture
- Granite Countertops
- Sayville Middle School Rated A-
- 2 Fireplaces
- Formal Dining Room
About This Home
Stunning Colonial with Wrap-Around Deck & Water Views of Great South Bay. Welcome to this beautifully maintained Colonial home offering panoramic views of the Great South Bay from nearly every room. With its charming wrap-around deck and picturesque setting, this unique property boasts 4 spacious bedrooms and 3.5 baths. Step inside the grand entryway with ceramic tile and be greeted by gleaming wood floors that flow throughout the open-concept living space. The main floor features a bright and airy living room w/wet bar, a cozy den, and a sunroom or game room ideal for entertaining. The gourmet kitchen includes granite countertop & backsplash, center island, stainless steel appliances, and seamlessly connects to the dining room with views that will take your breath away. Additional highlights include a convenient laundry area, plenty of storage, and timeless architectural details. Set on a prime lot with uninterrupted views of the water, this home offers the ultimate South Shore lifestyle—enjoy sunrises over the bay, sea breezes from your porch, gather with friends around the fire pit at sunset, and the tranquility of waterfront living just minutes from local dining, shops, and marinas. Additional Bay Front Lot with beach access. Don’t miss this rare opportunity to own a slice of coastal elegance on the Great South Bay!
Listing Agent
Belzak & Bodkin Realty Corp Brokerage Phone: 631-758-0557 License #31BE0738621 Listed on: 07/22/2025
Home Details
Home Type
- Single Family
Est. Annual Taxes
- $18,318
Year Built
- Built in 1968
Lot Details
- 0.25 Acre Lot
- Additional Parcels
Home Design
- Colonial Architecture
- Frame Construction
Interior Spaces
- 3,800 Sq Ft Home
- Recessed Lighting
- 2 Fireplaces
- Formal Dining Room
- Water Views
- Washer and Dryer Hookup
- Unfinished Basement
Kitchen
- Microwave
- Stainless Steel Appliances
- Kitchen Island
- Granite Countertops
Bedrooms and Bathrooms
- 4 Bedrooms
Schools
- Cherry Avenue Elementary School
- Sayville Middle School
- Sayville High School
Utilities
- Ductless Heating Or Cooling System
- Heating System Uses Oil
- Cesspool
Listing and Financial Details
- Assessor Parcel Number 0500-430-00-09-00-016-000
Map
Home Values in the Area
Average Home Value in this Area
Tax History
| Year | Tax Paid | Tax Assessment Tax Assessment Total Assessment is a certain percentage of the fair market value that is determined by local assessors to be the total taxable value of land and additions on the property. | Land | Improvement |
|---|---|---|---|---|
| 2024 | -- | $57,600 | $13,100 | $44,500 |
| 2023 | -- | $57,600 | $13,100 | $44,500 |
| 2022 | $15,855 | $57,600 | $13,100 | $44,500 |
| 2021 | $15,855 | $57,600 | $13,100 | $44,500 |
| 2020 | $16,435 | $57,600 | $13,100 | $44,500 |
| 2019 | $16,435 | $0 | $0 | $0 |
| 2018 | -- | $57,600 | $13,100 | $44,500 |
| 2017 | $15,813 | $57,600 | $13,100 | $44,500 |
| 2016 | $15,762 | $57,600 | $13,100 | $44,500 |
| 2015 | -- | $57,600 | $13,100 | $44,500 |
| 2014 | -- | $57,600 | $13,100 | $44,500 |
Property History
| Date | Event | Price | Change | Sq Ft Price |
|---|---|---|---|---|
| 08/04/2025 08/04/25 | Pending | -- | -- | -- |
| 07/22/2025 07/22/25 | For Sale | $1,350,000 | -- | $355 / Sq Ft |
Mortgage History
| Date | Status | Loan Amount | Loan Type |
|---|---|---|---|
| Closed | $300,000 | Unknown | |
| Closed | $75,000 | Credit Line Revolving |
Similar Homes in the area
Source: OneKey® MLS
MLS Number: 889558
APN: 0500-430-00-09-00-016-000
- 21 Nancy Dr
- 262 Handsome Ave
- 2 Westgate Dr
- 68 Palmer Dr
- 138 Colton Ave
- 70 Benson Ave
- 99 Handsome Ave
- 42 Browns River Rd Unit 3
- 259 Foster Ave
- 132 Candee Ave
- 239 Greene Ave
- 48-52 Browns River Rd
- 59 Willow St
- 73 Collins Ave
- 21 Demarre Ln
- 15 Brook St
- 222 Bay Ave
- 46 Lincoln Ave
- 60 Lincoln Ave
- 317 Sky Walk






