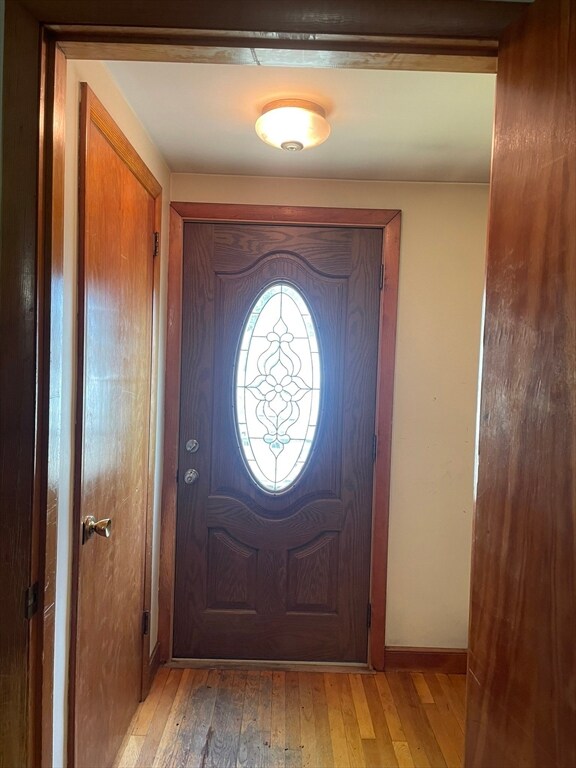
3 Coolidge Ave Peabody, MA 01960
South Peabody NeighborhoodHighlights
- Property is near public transit
- Wood Flooring
- 1 Car Attached Garage
- Ranch Style House
- No HOA
- Shops
About This Home
As of July 2025Whether you're a first-time buyer, downsizer, or investor, this home is a rare opportunity to create something special for those looking to build equity with a bit of TLCEnjoy this 2-bedroom home, ready for your personal touch. Natural woodwork and lots of hardwood floors. It offers a solid foundation. plus, the convenience of a 1-car garage under, a full basement, ideal for a workshop, storage, or future finishing and located in South
Home Details
Home Type
- Single Family
Est. Annual Taxes
- $4,646
Year Built
- Built in 1959
Lot Details
- 9,879 Sq Ft Lot
- Property is zoned R1A
Parking
- 1 Car Attached Garage
- Tuck Under Parking
- Driveway
- Open Parking
- Off-Street Parking
Home Design
- 1,005 Sq Ft Home
- Ranch Style House
- Thermally Broken Foundation or Slab
- Block Foundation
- Frame Construction
- Shingle Roof
Flooring
- Wood
- Vinyl
Bedrooms and Bathrooms
- 2 Bedrooms
- 1 Full Bathroom
Basement
- Basement Fills Entire Space Under The House
- Interior Basement Entry
- Sump Pump
- Block Basement Construction
- Laundry in Basement
Schools
- Middle School
- Peabody High School
Utilities
- No Cooling
- 1 Heating Zone
- Heating System Uses Natural Gas
- Baseboard Heating
- 220 Volts
- 100 Amp Service
- Gas Water Heater
Additional Features
- Range<<rangeHoodToken>>
- Property is near public transit
Community Details
- No Home Owners Association
- Shops
Listing and Financial Details
- Assessor Parcel Number M:0109 B:0317,2110072
Similar Homes in Peabody, MA
Home Values in the Area
Average Home Value in this Area
Property History
| Date | Event | Price | Change | Sq Ft Price |
|---|---|---|---|---|
| 07/11/2025 07/11/25 | Sold | $550,000 | +4.0% | $547 / Sq Ft |
| 05/29/2025 05/29/25 | Pending | -- | -- | -- |
| 05/28/2025 05/28/25 | For Sale | $529,000 | +10.4% | $526 / Sq Ft |
| 04/12/2016 04/12/16 | Sold | $479,000 | +0.8% | $249 / Sq Ft |
| 04/12/2016 04/12/16 | Pending | -- | -- | -- |
| 04/01/2016 04/01/16 | For Sale | $475,000 | -- | $247 / Sq Ft |
Tax History Compared to Growth
Tax History
| Year | Tax Paid | Tax Assessment Tax Assessment Total Assessment is a certain percentage of the fair market value that is determined by local assessors to be the total taxable value of land and additions on the property. | Land | Improvement |
|---|---|---|---|---|
| 2025 | $4,646 | $501,700 | $244,400 | $257,300 |
| 2024 | $4,452 | $488,200 | $244,400 | $243,800 |
| 2023 | $4,279 | $449,500 | $218,200 | $231,300 |
| 2022 | $3,965 | $392,600 | $194,900 | $197,700 |
| 2021 | $3,954 | $376,900 | $177,200 | $199,700 |
| 2020 | $3,774 | $351,400 | $177,200 | $174,200 |
| 2019 | $3,643 | $330,900 | $177,200 | $153,700 |
| 2018 | $3,491 | $304,600 | $161,000 | $143,600 |
| 2017 | $3,389 | $288,200 | $161,000 | $127,200 |
| 2016 | $3,189 | $267,500 | $161,000 | $106,500 |
| 2015 | $3,177 | $258,300 | $157,000 | $101,300 |
Agents Affiliated with this Home
-
Paul Rallo

Seller's Agent in 2025
Paul Rallo
Keller Williams Realty Evolution
(978) 766-8183
2 in this area
59 Total Sales
-
Rosalee DiScipio

Buyer's Agent in 2025
Rosalee DiScipio
Lamacchia Realty, Inc.
(978) 210-6060
3 in this area
127 Total Sales
-
Mike Becker

Seller's Agent in 2016
Mike Becker
Atlantic Coast Homes,Inc
(978) 590-4181
83 Total Sales
-
The Mavroules Team

Buyer's Agent in 2016
The Mavroules Team
Good Deeds Realty Partners
(781) 866-6195
4 in this area
148 Total Sales
Map
Source: MLS Property Information Network (MLS PIN)
MLS Number: 73381325
APN: PEAB-000109-000000-000317






