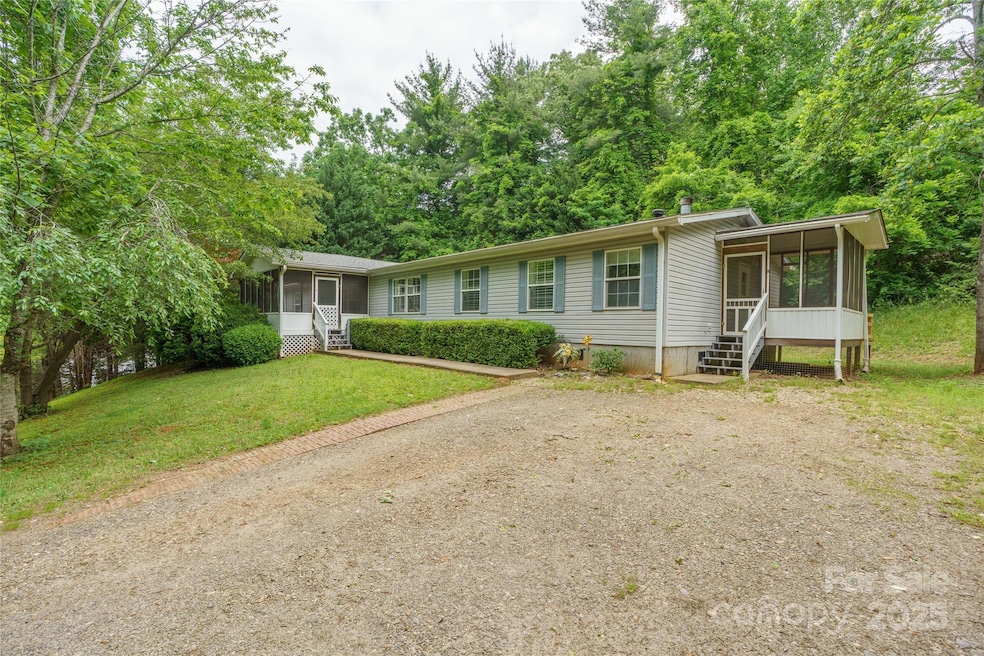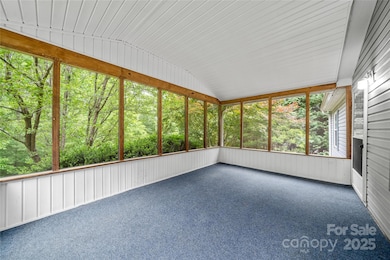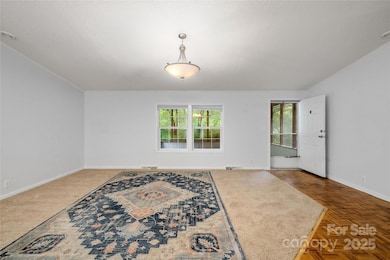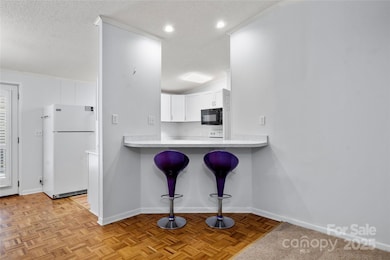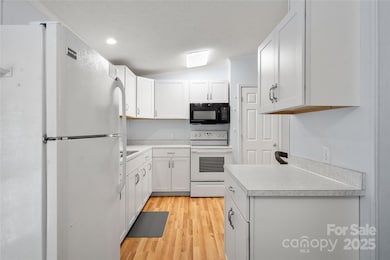
3 Double Oaks Dr Asheville, NC 28805
Estimated payment $2,889/month
Highlights
- Open Floorplan
- Wooded Lot
- Wood Flooring
- Charles C Bell Elementary Rated A-
- Traditional Architecture
- Screened Porch
About This Home
This 5-bedroom, 2.5-bath traditional home just outside the Asheville city limits offers plenty of space and flexibility. With two full kitchens and two living rooms, it’s a great fit for a large family needing room to spread out, or for those looking to create a mother-in-law suite or rental setup, whether long-term or short-term. Two private screened-in porches and a spacious back deck offer great spots to relax or entertain. The home is in perfect condition and has been meticulously maintained, ensuring a move-in-ready experience. It also features an outdoor storage shed for added convenience. Located just 10 minutes from downtown Asheville, you'll enjoy easy access to all the city's dining, shopping, and entertainment while still having the tranquility of suburban living. The home further includes wired internet, city water, and city sewer for everyday ease.
Listing Agent
RE/MAX Results Brokerage Email: dpg.remax@gmail.com License #299370 Listed on: 05/22/2025

Property Details
Home Type
- Manufactured Home
Year Built
- Built in 1997
Home Design
- Traditional Architecture
- Pillar, Post or Pier Foundation
- Wood Siding
- Vinyl Siding
Interior Spaces
- 2,096 Sq Ft Home
- 1-Story Property
- Open Floorplan
- Wired For Data
- Fireplace
- Window Treatments
- Window Screens
- French Doors
- Screened Porch
- Laundry Room
Kitchen
- Breakfast Bar
- Electric Oven
- Electric Range
- Microwave
- Dishwasher
Flooring
- Wood
- Vinyl
Bedrooms and Bathrooms
- 5 Main Level Bedrooms
Parking
- Driveway
- 6 Open Parking Spaces
Schools
- Charles C Bell Elementary School
- Ac Reynolds Middle School
- Ac Reynolds High School
Utilities
- Heat Pump System
- Electric Water Heater
Additional Features
- Shed
- Wooded Lot
Listing and Financial Details
- Assessor Parcel Number 9669-76-1653-00000
Map
Home Values in the Area
Average Home Value in this Area
Property History
| Date | Event | Price | Change | Sq Ft Price |
|---|---|---|---|---|
| 07/28/2025 07/28/25 | Price Changed | $448,000 | -2.6% | $214 / Sq Ft |
| 05/22/2025 05/22/25 | For Sale | $460,000 | +7.0% | $219 / Sq Ft |
| 06/20/2024 06/20/24 | Sold | $430,000 | -5.9% | $205 / Sq Ft |
| 05/05/2024 05/05/24 | Price Changed | $457,000 | -3.8% | $218 / Sq Ft |
| 03/15/2024 03/15/24 | Price Changed | $475,000 | -4.0% | $227 / Sq Ft |
| 02/29/2024 02/29/24 | Price Changed | $495,000 | -1.0% | $236 / Sq Ft |
| 02/14/2024 02/14/24 | For Sale | $500,000 | +73.0% | $239 / Sq Ft |
| 03/18/2022 03/18/22 | Sold | $289,000 | -3.3% | $139 / Sq Ft |
| 01/25/2022 01/25/22 | Pending | -- | -- | -- |
| 01/04/2022 01/04/22 | Price Changed | $299,000 | -3.5% | $144 / Sq Ft |
| 11/17/2021 11/17/21 | Price Changed | $310,000 | -4.6% | $149 / Sq Ft |
| 10/22/2021 10/22/21 | For Sale | $325,000 | -- | $156 / Sq Ft |
Similar Homes in Asheville, NC
Source: Canopy MLS (Canopy Realtor® Association)
MLS Number: 4260615
- 962 Riceville Rd
- 15 Primrose Ln
- 24 Clarke Rd
- 474 Upper Grassy Branch Rd
- 99999 Clarke Rd
- 39 Kirkland Dr
- 99999 Waters Rd Unit 61
- 18 Arbor Meadow Ln
- 2057 Riceville Rd
- 101 McFalls Rd
- 26 Hickory Top Ln
- 19 Frontier Ct
- 65 Wandering Oaks Way Unit 35
- 27 Hawberry Ct
- 52 Trail Top Dr
- 7 Olivewood Dr
- 23 Clear Vista Dr
- 23 Springwood Dr
- 136 Lower Grassy Branch Rd
- 10 Village Ct E
- 20 Independence Blvd Unit 4
- 108 Bell Rd Unit Furnished Apartment Suite
- 701 Parkway Vista Dr
- 102 La Mancha Dr
- 92 Beverly Rd
- 64 Beverly Rd
- 37 Elderberry Ln
- 415 Chunns Cove Rd
- 186 New Haw Creek Rd
- 301 Abbey Cir Unit 301 Abbey Circle
- 336 Chunns Cove Rd Unit Mountain View
- 1040 Enclave Piney Ln
- 6 Kenilworth Knolls
- 1906 River Ridge Dr
- 4110 Verde Vista Cir
- 13 Parker Rd
- 11 Wayside Rd
- 91 Stonehedge Ln Unit Duplex Apartment A
- 34 Grovepoint Way
- 60 Kirkman Rd
