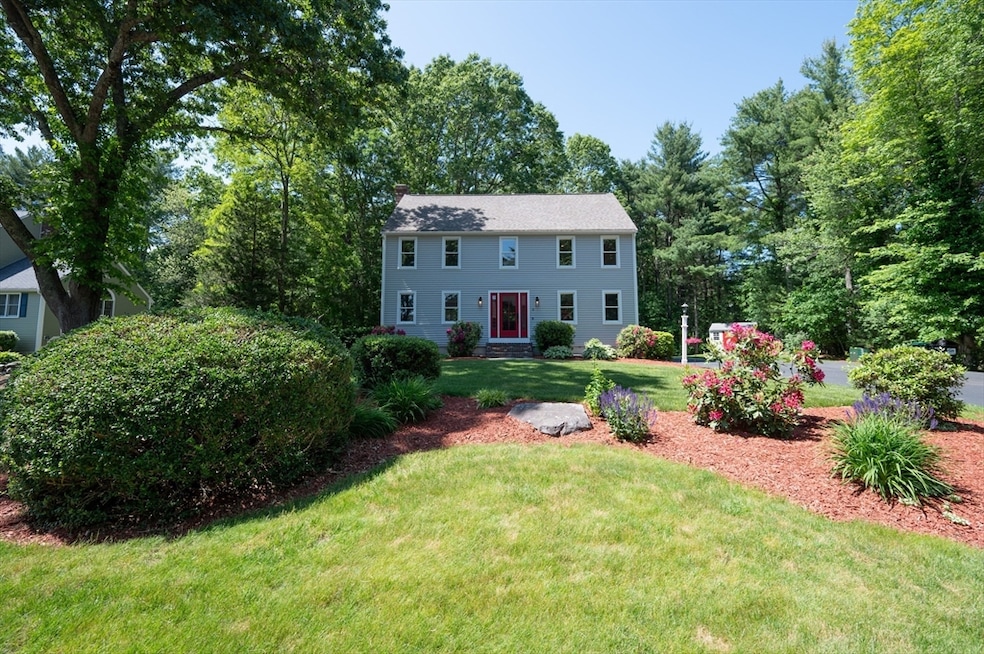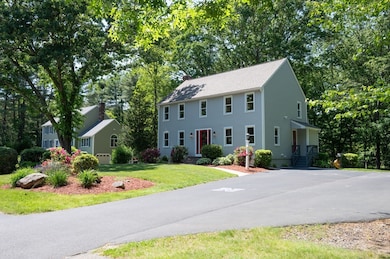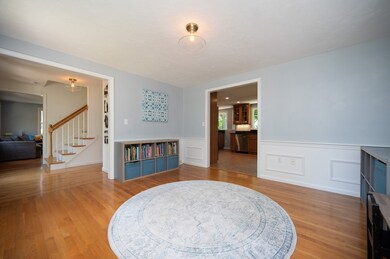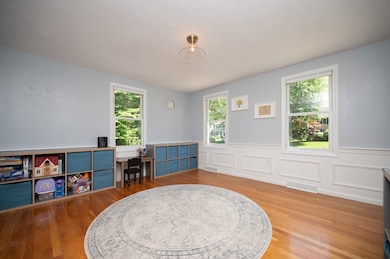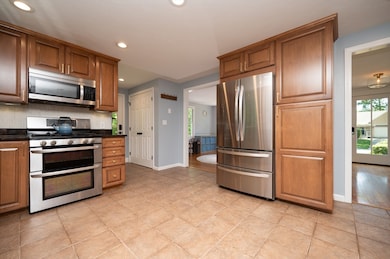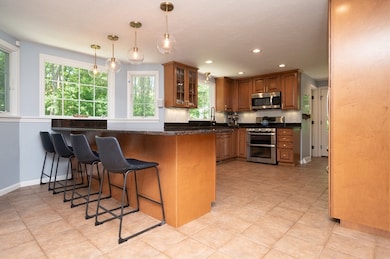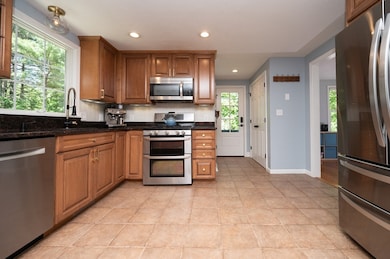
3 Eileen Rd Norton, MA 02766
Highlights
- Colonial Architecture
- Wood Flooring
- No HOA
- Cathedral Ceiling
- Solid Surface Countertops
- Chair Railings
About This Home
As of July 2025BEST AND FINAL OFFERS DUE NOON ON MONDAY 6/16! The Estates of Norton is the ideal setting for this fabulously updated and meticulously maintained colonial! Upgrade your standard of living this summer in your private and wide open back yard, or enjoy summer evening strolls among your myriad of neighborhood cul-de-sacs! Enveloped in vinyl siding, and careful attention to re-pointed stairs, freshly stained decking, and new doors, curb appeal is most certainly achieved! The most functional of floor plans is lined with hardwood flooring, fresh paint and a kitchen island that is sure to become the canvas for family gatherings and daily masterminds! An abundance of natural sunlight brings a pleasantry that is both warm and inviting throughout the day! Among the 2 fully updated, magazine quality bathrooms and true cosmetic perfection are young major systems: Roof=8 years, heating system=5 years, hot water heater=5 years (per seller). Get ready to entertain with absolute pride! Welcome home!
Last Agent to Sell the Property
Berkshire Hathaway HomeServices Evolution Properties Listed on: 06/05/2025

Home Details
Home Type
- Single Family
Est. Annual Taxes
- $7,519
Year Built
- Built in 1992
Lot Details
- 0.51 Acre Lot
- Property is zoned R60
Home Design
- Colonial Architecture
- Frame Construction
- Shingle Roof
- Concrete Perimeter Foundation
Interior Spaces
- 2,013 Sq Ft Home
- Chair Railings
- Cathedral Ceiling
- Ceiling Fan
- Recessed Lighting
- Decorative Lighting
- Sliding Doors
- Family Room with Fireplace
- Basement Fills Entire Space Under The House
Kitchen
- Kitchen Island
- Solid Surface Countertops
Flooring
- Wood
- Tile
Bedrooms and Bathrooms
- 4 Bedrooms
- Primary bedroom located on second floor
- Walk-In Closet
- 2 Full Bathrooms
Parking
- 8 Car Parking Spaces
- Driveway
- Paved Parking
- Open Parking
- Off-Street Parking
Utilities
- Forced Air Heating and Cooling System
- Heating System Uses Natural Gas
- Private Sewer
Community Details
- No Home Owners Association
Listing and Financial Details
- Assessor Parcel Number M:28 P:127 E:94,2925876
Ownership History
Purchase Details
Home Financials for this Owner
Home Financials are based on the most recent Mortgage that was taken out on this home.Purchase Details
Home Financials for this Owner
Home Financials are based on the most recent Mortgage that was taken out on this home.Similar Homes in Norton, MA
Home Values in the Area
Average Home Value in this Area
Purchase History
| Date | Type | Sale Price | Title Company |
|---|---|---|---|
| Not Resolvable | $432,000 | -- | |
| Deed | $214,600 | -- |
Mortgage History
| Date | Status | Loan Amount | Loan Type |
|---|---|---|---|
| Open | $388,000 | Stand Alone Refi Refinance Of Original Loan | |
| Closed | $410,400 | New Conventional | |
| Previous Owner | $136,650 | Adjustable Rate Mortgage/ARM | |
| Previous Owner | $200,000 | No Value Available | |
| Previous Owner | $177,000 | No Value Available | |
| Previous Owner | $25,000 | No Value Available | |
| Previous Owner | $164,600 | Purchase Money Mortgage | |
| Previous Owner | $23,000 | No Value Available |
Property History
| Date | Event | Price | Change | Sq Ft Price |
|---|---|---|---|---|
| 07/16/2025 07/16/25 | Sold | $725,000 | +3.6% | $360 / Sq Ft |
| 06/17/2025 06/17/25 | Pending | -- | -- | -- |
| 06/12/2025 06/12/25 | Price Changed | $699,900 | -6.7% | $348 / Sq Ft |
| 06/05/2025 06/05/25 | For Sale | $749,900 | +73.6% | $373 / Sq Ft |
| 04/28/2017 04/28/17 | Sold | $432,000 | +2.9% | $215 / Sq Ft |
| 02/24/2017 02/24/17 | Pending | -- | -- | -- |
| 02/20/2017 02/20/17 | For Sale | $419,900 | -- | $209 / Sq Ft |
Tax History Compared to Growth
Tax History
| Year | Tax Paid | Tax Assessment Tax Assessment Total Assessment is a certain percentage of the fair market value that is determined by local assessors to be the total taxable value of land and additions on the property. | Land | Improvement |
|---|---|---|---|---|
| 2025 | $75 | $579,700 | $219,100 | $360,600 |
| 2024 | $7,151 | $552,200 | $208,700 | $343,500 |
| 2023 | $6,769 | $521,100 | $196,800 | $324,300 |
| 2022 | $6,597 | $462,600 | $178,900 | $283,700 |
| 2021 | $6,266 | $419,700 | $170,400 | $249,300 |
| 2020 | $6,032 | $407,600 | $165,400 | $242,200 |
| 2019 | $5,856 | $393,000 | $159,100 | $233,900 |
| 2018 | $5,781 | $381,300 | $159,100 | $222,200 |
| 2017 | $5,381 | $350,100 | $159,100 | $191,000 |
| 2016 | $5,234 | $335,300 | $159,100 | $176,200 |
| 2015 | $5,046 | $327,900 | $156,000 | $171,900 |
| 2014 | $4,645 | $302,200 | $136,200 | $166,000 |
Agents Affiliated with this Home
-
Julie Etter

Seller's Agent in 2025
Julie Etter
Berkshire Hathaway HomeServices Evolution Properties
(508) 259-3025
65 in this area
380 Total Sales
-
Steve Pace

Buyer's Agent in 2025
Steve Pace
Keller Williams Realty
(508) 577-1877
2 in this area
88 Total Sales
-
Kathy Portway

Seller's Agent in 2017
Kathy Portway
Keller Williams Elite
(508) 733-6361
83 in this area
148 Total Sales
Map
Source: MLS Property Information Network (MLS PIN)
MLS Number: 73386076
APN: NORT-000028-000000-000127-000094
- 124 Barrows St
- 28 Barrows St
- 127 John Scott Blvd
- 33 Dean St
- 48 Dean St
- 207 S Worcester St
- 205 S Worcester St
- 47-49 Dean St
- 173 S Worcester St
- 196 Taunton Ave Unit A
- 130 W Main St
- 132 W Main St
- 266 Old Taunton Ave
- 180 John Scott Blvd
- 3 Lloyd Cir Unit 43
- 20 Lloyd Cir Unit 3200
- 1 Lloyd Cir Unit 44
- 15 Lloyd Cir Unit 37
- 18 Lloyd Cir Unit 31
- 9 Lloyd Cir Unit 40
