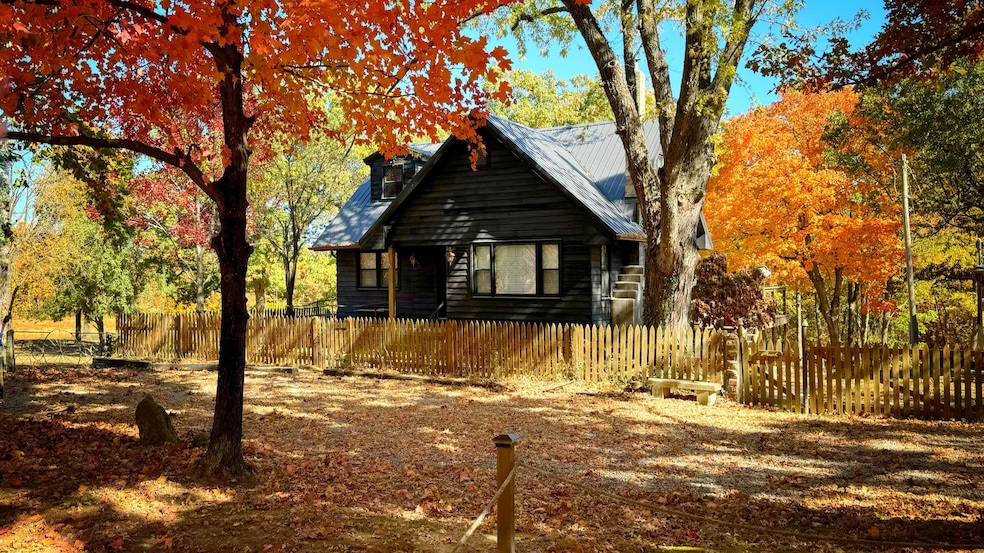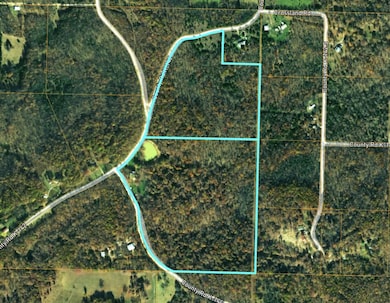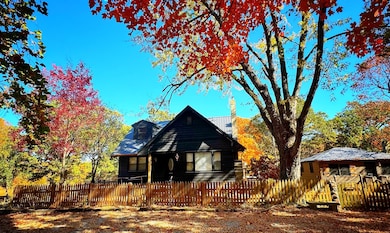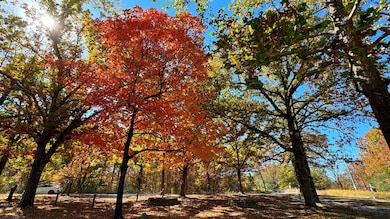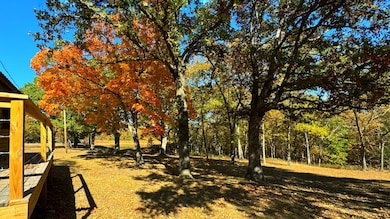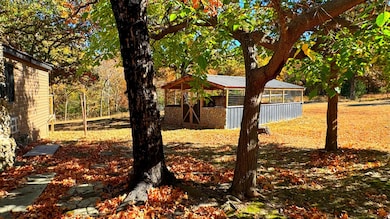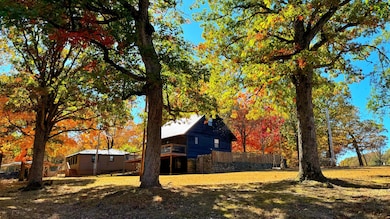Charming Cottage + Guest House on 53 Acres!
Discover this picturesque property featuring a beautifully maintained main cottage and a versatile guest house, nestled on 53 scenic acres in Long Lane, Missouri. Surrounded by mature timber, pear trees, gardens, and a large pond, this property offers natural beauty and privacy in abundance.
Recent upgrades include:
* New roofs on both homes (2023)
* New deck (2023)
* HVAC, water heater, water softener, and whole-house inline filtration system (2019)
* Exterior + interior updates
The main home offers a warm and inviting interior with 3 bedrooms, 1.5 bathrooms, and spacious dining and living areas—ideal for entertaining or relaxing in comfort.
The guest cottage provides excellent flexibility with 1 bedroom, 1 bathroom, a cozy living area, a large walk-in pantry, and space for a kitchenette—perfect for in-law quarters, rental income, or an Airbnb setup.
The expansive grounds include:
* Mature timberland and open areas
* Large pond for fishing and wet weather springs
* One-of-a-kind chicken coop
* Deer stands and abundant wildlife for hunting or observing
Located near the Niangua River, renowned for trout fishing and kayaking, this property is well-suited as a full-time residence, weekend retreat, hunting lodge, or short-term rental.
Don't miss this unique opportunity to own a serene and versatile country estate. Shown by appointment only. Access code and keys will be provided prior to showing.

