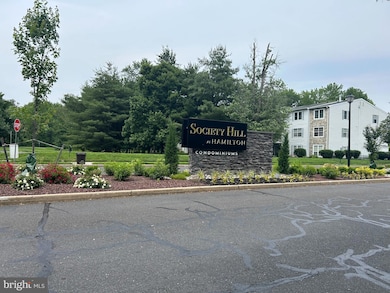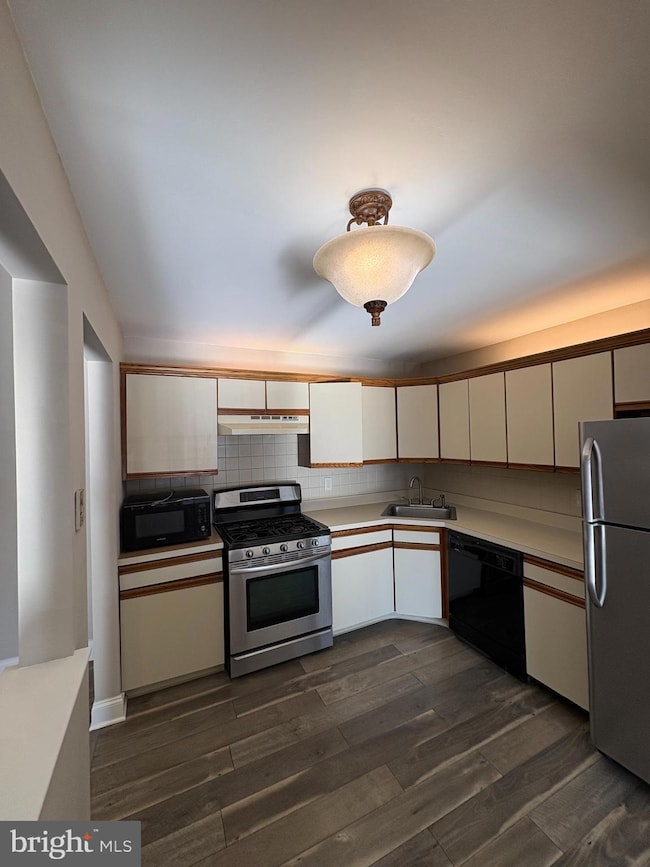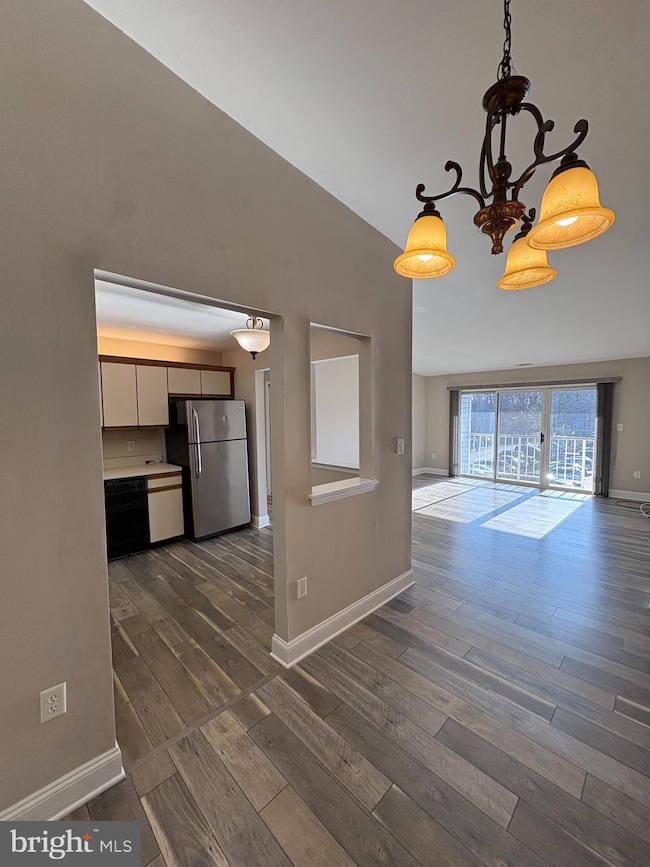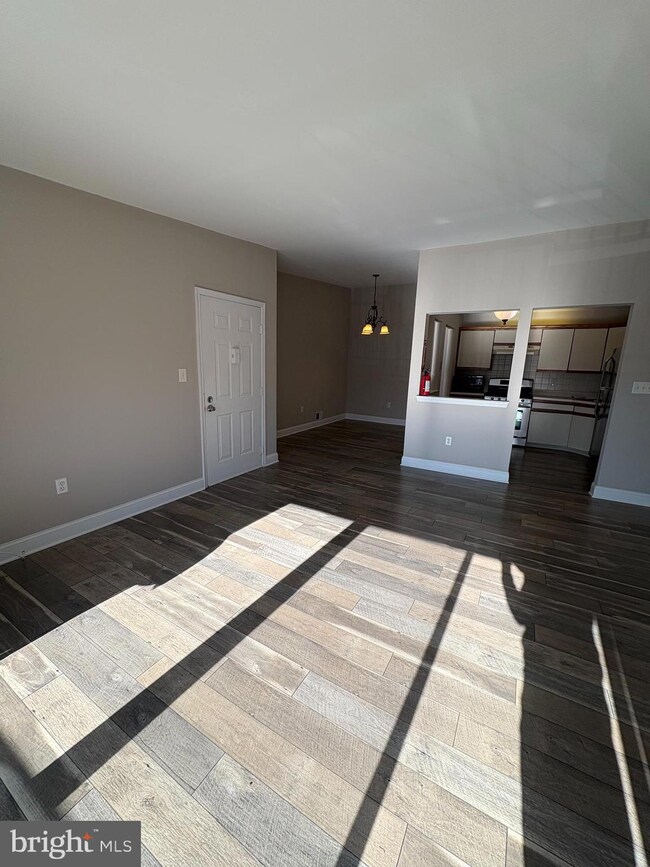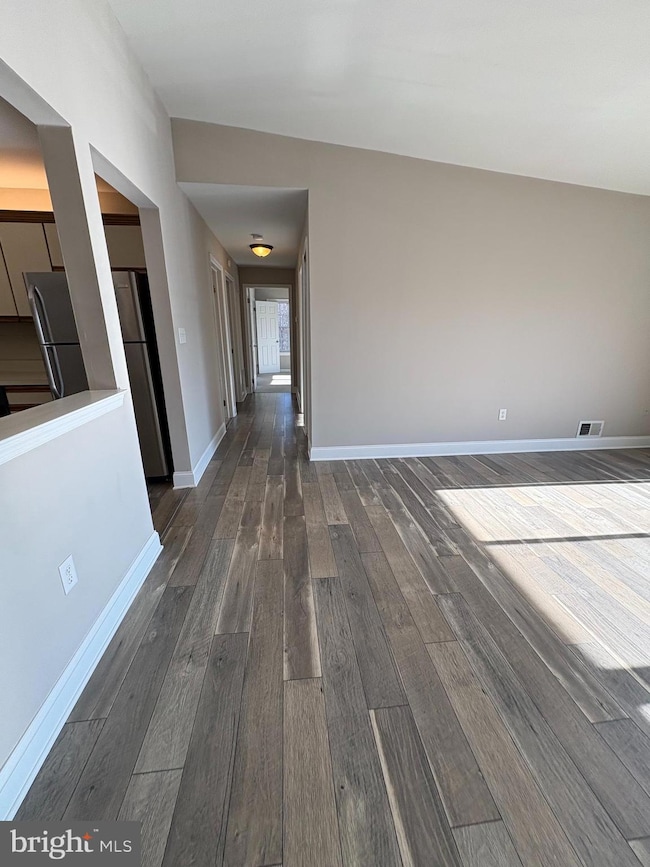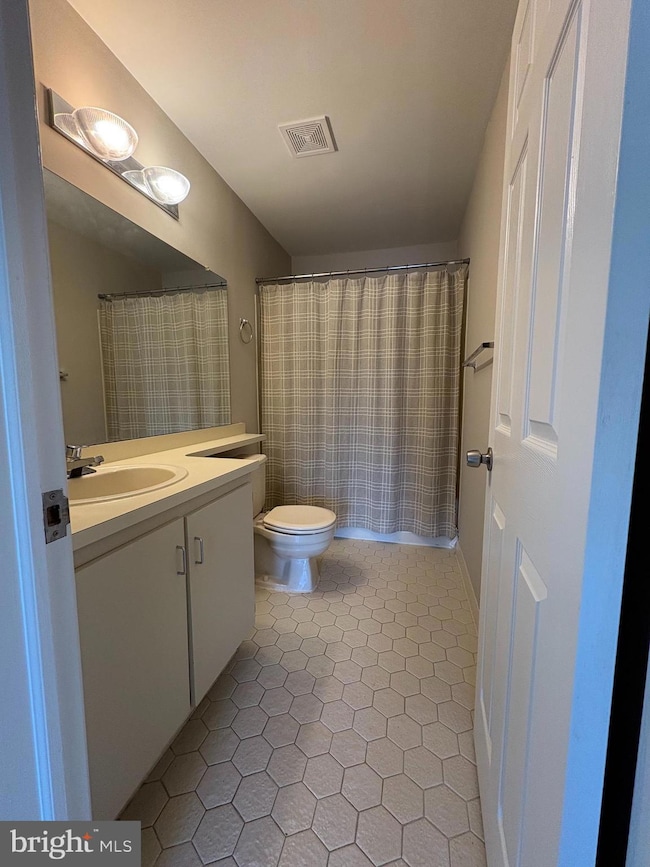3 Hemlock Ct Trenton, NJ 08619
Highlights
- Penthouse
- Community Pool
- Forced Air Heating and Cooling System
About This Home
Welcome to this beautifully maintained 2-bedroom, 2-full-bath 3rd floor penthouse condo offering comfort and convenience on the top floor. Soaring vaulted ceilings create an airy, open feel throughout the main living areas. Enjoy evenings relaxing on your private balcony and the ease of in-unit laundry and a dedicated laundry room for added storage. This home features generously sized bedrooms, including a primary suite with walk in closet and private bath. Tenant pays PSEG and water. Landlord covers access to the community pool—perfect for relaxing all summer long! No pets or smoking permitted. Excellent location close to shopping, dining, and transportation.
Condo Details
Home Type
- Condominium
Est. Annual Taxes
- $4,548
Year Built
- Built in 1985
Parking
- Parking Lot
Home Design
- Penthouse
- Vinyl Siding
Interior Spaces
- 1,100 Sq Ft Home
- Property has 3 Levels
- Washer and Dryer Hookup
Bedrooms and Bathrooms
- 2 Main Level Bedrooms
- 2 Full Bathrooms
Utilities
- Forced Air Heating and Cooling System
- Electric Water Heater
- Private Sewer
Listing and Financial Details
- Residential Lease
- Security Deposit $3,525
- Tenant pays for cable TV, electricity, cooking fuel, gas, heat, hot water, insurance, water
- The owner pays for association fees, real estate taxes
- No Smoking Allowed
- 12-Month Lease Term
- Available 7/1/25
- Assessor Parcel Number 03-02167-01085
Community Details
Overview
- Low-Rise Condominium
- Society Hill I Hamil Subdivision
Recreation
- Community Pool
Pet Policy
- No Pets Allowed
Map
Source: Bright MLS
MLS Number: NJME2061070
APN: 03-02167-0000-01085
- 20 Holly Ct
- 65 Mulberry Ct
- 67 Willow Ct
- 54 Juniper Way
- 1103 Silver Ct
- 72 Cheverny Ct
- 82 Cheverny Ct
- 71 Chambord Ct
- 8 Cheverny Ct Unit F2
- 615 Silver Ct
- 161 Meadowlark Dr
- 112 Chambord Ct Unit F2
- 413 Silver Ct
- 681 Shady Ln
- 20 Versailles Ct
- 201 Silver Ct
- 3 Gallavan Way
- 8 Oaken Ln
- 18 Kay Chiarello Way
- 248 Trenton Ave
- 40 Holly Ct
- 17 Juniper Way
- 74 Aspen Ct
- 68 Aspen Ct
- 48 Juniper Way
- 66 Cheverny Ct
- 15 Lehavre Ct
- 48 Lehavre Ct Unit K1
- 109 Versailles Ct
- 16 Vintage Ct
- 1755 Klockner Rd
- 9 Lamont Ave
- 1655 Klockner Rd
- 1555 Klockner Rd
- 1802 Kuser Rd
- 113 Deerwood Dr
- 2633 Nottingham Way
- 2566 Nottingham Way
- 9 Barbara Lee Dr
- 11 Sundance Dr

