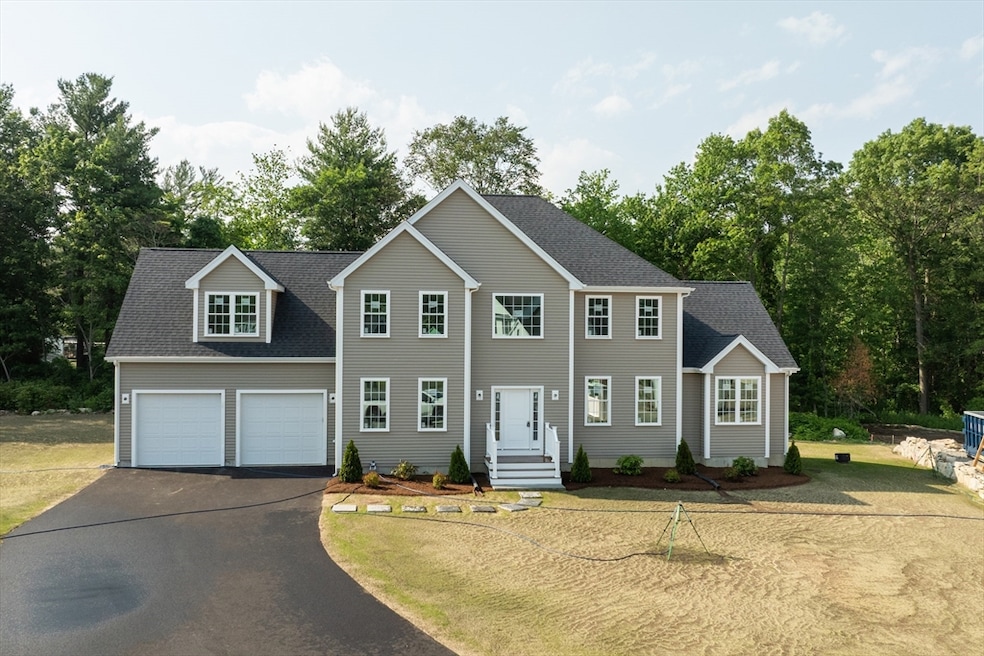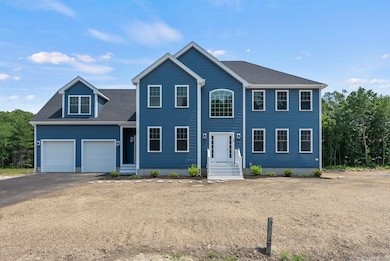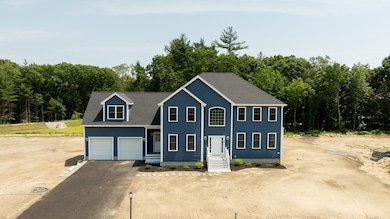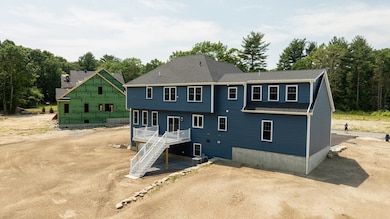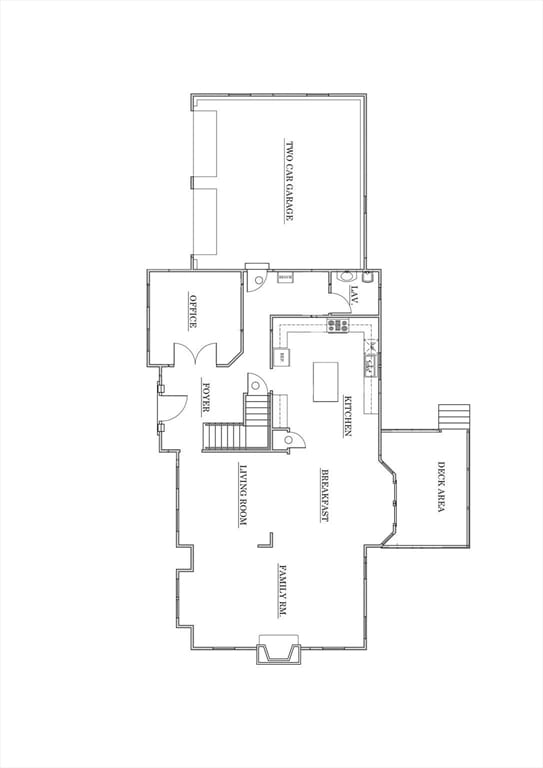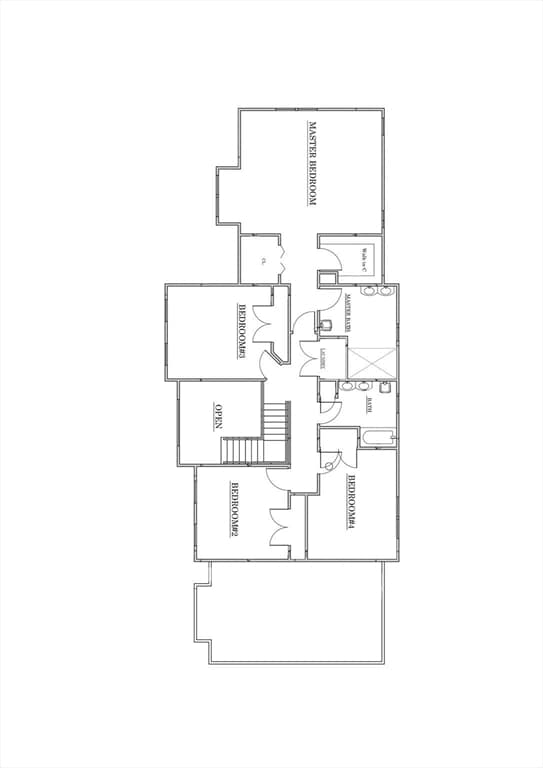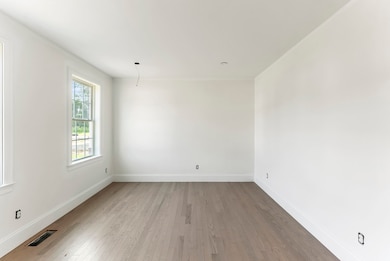
3 Jeffrey Ln Taunton, MA 02780
Whittenton Junction NeighborhoodEstimated payment $7,175/month
Highlights
- 3.58 Acre Lot
- Colonial Architecture
- Property is near public transit
- Open Floorplan
- Deck
- 2-minute walk to Woodward Springs
About This Home
Welcome to Crescent View Farms! West Bridgewater's newest premiere subdivision. This new construction colonial offers everything you could want in a new build. The minute you walk through the main door your stuck by the double height foyer with views of the second floor. Moving down the hall you'll find a spacious study, open concept kitchen that flows seamlessly to the dinning and rest of the living area with vaulted ceiling and gas fireplace. Offering tons of options for living layouts and dining configurations. The ceiling height on the first floor is 9ft with tons of natural light and plenty of recessed lighting throughout. Upstairs you'll find your master suite with full bathroom, double walk in closets, vaulted ceiling and tons of natural light. Additionally upstairs boasts 3 more spacious bedrooms, full bath and laundry. If all this isn't enough the full basement offers endless possibilities to finish into additional space. Inquire today to put your custom touch!
Home Details
Home Type
- Single Family
Year Built
- Built in 2025
Lot Details
- 3.58 Acre Lot
- Street terminates at a dead end
- Gentle Sloping Lot
- Cleared Lot
- Wooded Lot
Parking
- 2 Car Attached Garage
- Driveway
- Open Parking
- Off-Street Parking
Home Design
- Colonial Architecture
- Frame Construction
- Asphalt Roof
- Concrete Perimeter Foundation
Interior Spaces
- 3,171 Sq Ft Home
- Open Floorplan
- Vaulted Ceiling
- Recessed Lighting
- Light Fixtures
- Insulated Windows
- Window Screens
- Living Room with Fireplace
- Utility Room with Study Area
Kitchen
- Range<<rangeHoodToken>>
- <<microwave>>
- Dishwasher
- Solid Surface Countertops
Flooring
- Wood
- Carpet
- Ceramic Tile
Bedrooms and Bathrooms
- 4 Bedrooms
- Primary bedroom located on second floor
- Linen Closet
- Walk-In Closet
- Dual Vanity Sinks in Primary Bathroom
- <<tubWithShowerToken>>
- Separate Shower
- Linen Closet In Bathroom
Laundry
- Laundry on upper level
- Washer and Electric Dryer Hookup
Unfinished Basement
- Basement Fills Entire Space Under The House
- Interior and Exterior Basement Entry
Outdoor Features
- Deck
- Rain Gutters
Location
- Property is near public transit
- Property is near schools
Schools
- Rose Mcdonald Elementary School
- Howard Middle School
- Middle Senior High School
Utilities
- Forced Air Heating and Cooling System
- 2 Cooling Zones
- 2 Heating Zones
- Heating System Uses Propane
- 200+ Amp Service
- Water Heater
- Private Sewer
Listing and Financial Details
- Home warranty included in the sale of the property
Community Details
Overview
- No Home Owners Association
- Crescent View Farms Subdivision
Amenities
- Shops
Map
Home Values in the Area
Average Home Value in this Area
Property History
| Date | Event | Price | Change | Sq Ft Price |
|---|---|---|---|---|
| 06/20/2025 06/20/25 | For Sale | $1,100,000 | -- | $347 / Sq Ft |
Similar Homes in the area
Source: MLS Property Information Network (MLS PIN)
MLS Number: 73394493
- Lot 8 Joel Harvey Way
- 600 Crane Ave S
- 196 Taunton Ave Unit A
- 266 Old Taunton Ave
- 71 Pondview Cir
- 74 Blueberry Ln
- 21 Worcester St
- 121 Alfred Lord Blvd
- 385 Norton Ave
- 325 Tremont St
- 193 Fremont St
- 48 Twin Brook Ln
- 261
- 152 Pine St Unit 23
- 31 Thayer Dr
- 26 Thayer Dr
- 267 Tremont St
- 0 Glebe St
- 0 Glebe St Rear
- 0 Norton Ave Unit 73362595
- 369 Tremont St Unit 1
- 280 S Washington St
- 426-434 Whittenton St
- 611 Tremont St Unit 2 right
- 7 Taylor St Unit 2
- 2 Parkin Ave Unit 2nd floor
- 71 Tremont St Unit 1
- 69 Tremont St Unit 3
- 20 1/2 Bliss St Unit 1
- 59 Harvey St
- 50 Tremont St Unit 3
- 50 Tremont St Unit 2
- 173 Bay St Unit 3
- 34 Pine St Unit 2R
- 26 Kilton St Unit 2
- 27 Jefferson St Unit 2
- 63 Oak St Unit 2
- 63 Oak St Unit 1
- 10 Hodges Ave Unit 2
- 10 Hodges Ave Unit 1
