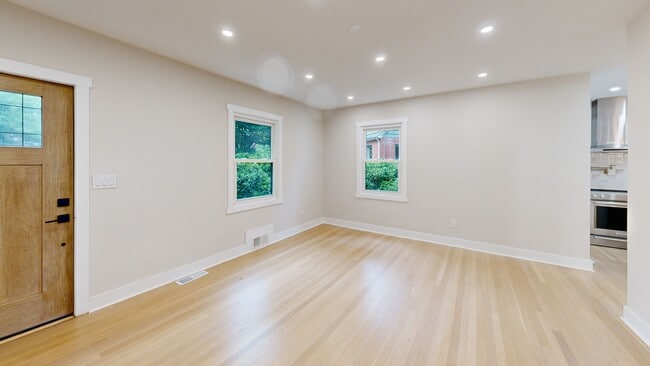
3 Knox Place Silver Spring, MD 20901
Silver Spring Park NeighborhoodEstimated payment $5,071/month
Highlights
- Cape Cod Architecture
- Wood Flooring
- Cul-De-Sac
- Highland View Elementary School Rated A
- No HOA
- More Than Two Accessible Exits
About This Home
PRICE ADJUSTMENT JUST MADE. HOME IS READY TO SELL!! Welcome to 3 Knox Place, an outstanding 4-bedroom, 3-bath single-family home situated in one of Silver Spring’s most sought-out neighborhoods, with scenic views near Sligo Creek Parkway. This fully renovated single-family home is bathed in natural light and positioned on a serene cul-de-sac, providing a sense of privacy. The property showcases white oak hardwood flooring and includes an open-concept kitchen equipped with Taj Mahal quartzite countertops, white oak shelving, and stainless-steel appliances. The main floor includes two bedrooms, a full bath, and a spacious deck designed for hosting gatherings. The upper level presents a private en-suite with contemporary finishes, showcasing a luxurious owner's suite bath equipped with modern vanities, updated lighting, mirrors, a separate freestanding bathtub, new tile flooring, and an elegant glass shower enclosure. The lower level includes a walkout to a patio, a minibar, a full minibar, and a full bathroom complemented by a playroom and an in-law or au pair suite. The expansive backyard and patio offer an ideal setting for outdoor living. Conveniently situated minutes away from downtown Silver Spring, shopping centers, and major commuter routes, nestled in a serene environment. Take advantage of the opportunity to acquire this exceptional residence in Highland View—arrange your visit today!.
Home Details
Home Type
- Single Family
Est. Annual Taxes
- $5,925
Year Built
- Built in 1940
Lot Details
- 7,331 Sq Ft Lot
- Cul-De-Sac
- North Facing Home
- Chain Link Fence
- No Through Street
- Irregular Lot
- Back Yard Fenced
- Property is zoned R60
Parking
- On-Street Parking
Home Design
- Cape Cod Architecture
- Block Foundation
- Frame Construction
- Asphalt Roof
- Vinyl Siding
Interior Spaces
- Property has 3 Levels
- Wood Flooring
Bedrooms and Bathrooms
Finished Basement
- Walk-Out Basement
- Connecting Stairway
- Interior and Exterior Basement Entry
- Basement Windows
Accessible Home Design
- More Than Two Accessible Exits
- Level Entry For Accessibility
Utilities
- Forced Air Heating and Cooling System
- Above Ground Utilities
- Natural Gas Water Heater
Community Details
- No Home Owners Association
- Highland View Subdivision
Listing and Financial Details
- Tax Lot 22
- Assessor Parcel Number 161301037184
Map
Home Values in the Area
Average Home Value in this Area
Tax History
| Year | Tax Paid | Tax Assessment Tax Assessment Total Assessment is a certain percentage of the fair market value that is determined by local assessors to be the total taxable value of land and additions on the property. | Land | Improvement |
|---|---|---|---|---|
| 2025 | $5,925 | $460,867 | -- | -- |
| 2024 | $5,925 | $459,100 | $214,600 | $244,500 |
| 2023 | $4,887 | $430,500 | $0 | $0 |
| 2022 | $4,316 | $401,900 | $0 | $0 |
| 2021 | $3,796 | $373,300 | $214,600 | $158,700 |
| 2020 | $3,796 | $363,167 | $0 | $0 |
| 2019 | $3,652 | $353,033 | $0 | $0 |
| 2018 | $3,515 | $342,900 | $214,600 | $128,300 |
| 2017 | $3,496 | $336,033 | $0 | $0 |
| 2016 | -- | $329,167 | $0 | $0 |
| 2015 | $3,409 | $322,300 | $0 | $0 |
| 2014 | $3,409 | $322,300 | $0 | $0 |
Property History
| Date | Event | Price | Change | Sq Ft Price |
|---|---|---|---|---|
| 07/31/2025 07/31/25 | Price Changed | $840,000 | -1.2% | $377 / Sq Ft |
| 07/24/2025 07/24/25 | Price Changed | $850,000 | -1.2% | $382 / Sq Ft |
| 06/23/2025 06/23/25 | For Sale | $860,000 | +47.0% | $386 / Sq Ft |
| 01/31/2025 01/31/25 | Sold | $585,000 | -16.3% | $263 / Sq Ft |
| 01/10/2025 01/10/25 | Price Changed | $699,000 | -5.4% | $314 / Sq Ft |
| 01/01/2025 01/01/25 | For Sale | $739,000 | -- | $332 / Sq Ft |
Purchase History
| Date | Type | Sale Price | Title Company |
|---|---|---|---|
| Deed | $585,000 | First American Title |
Mortgage History
| Date | Status | Loan Amount | Loan Type |
|---|---|---|---|
| Open | $525,000 | Construction |
About the Listing Agent
Celeste's Other Listings
Source: Bright MLS
MLS Number: MDMC2179972
APN: 13-01037184
- 9330 Caroline Ave
- 9101 Sligo Creek Pkwy
- 9039 Sligo Creek Pkwy Unit 202
- 9039 Sligo Creek Pkwy Unit 706
- 302 Ellsworth Dr
- 9123 Eton Rd
- 9118 Bradford Rd
- 9405 Flower Ave
- 9138 Eton Rd
- 9601 Sutherland Rd
- 101 E Hamilton Ave
- 117 Normandy Dr
- 8910 Bradford Rd
- 9301 Mintwood St
- 137 Fleetwood Terrace
- 9509 Biltmore Dr
- 416 Deerfield Ave
- 617 Greenbrier Dr
- 8702 Manchester Rd Unit 6
- 8710 Manchester Rd Unit 1
- 9039 Sligo Creek Pkwy Unit Parkside 811
- 205 Brewster Ave
- 104 Croydon Ct
- 9002 Manchester Rd
- 8910 Bradford Rd
- 8700 Manchester Rd
- 8601 Manchester Rd Unit 405
- 8601 Manchester Rd Unit 513
- 70 Ellsworth Heights St
- 8613 Cedar St
- 1004 S Noyes Dr
- 815 Pershing Dr
- 710 Roeder Rd
- 8404 Cedar St
- 10001 Dallas Ave
- 525 Thayer Ave
- 555 Thayer Ave
- 506 Easley St
- 8701 Arliss St
- 8710 Cameron St





