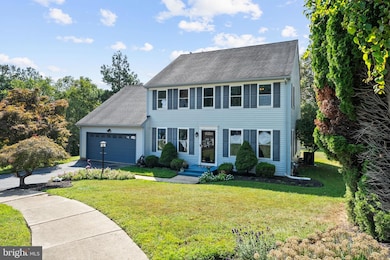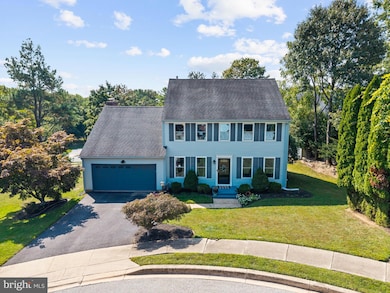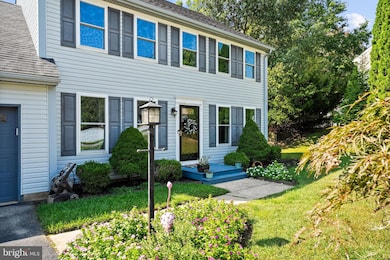3 Meadow Wind Cir Newark, DE 19711
Estimated payment $3,446/month
Highlights
- Colonial Architecture
- Wood Flooring
- No HOA
- Deck
- 1 Fireplace
- Den
About This Home
Welcome to 3 Meadow Wind Circle, Newark, DE 19711
Tucked away at the end of a quiet cul-de-sac in Ridgewood Glen, one of Newark’s most desirable neighborhoods, this meticulously maintained and thoughtfully updated 4-bedroom, 2.5-bath colonial offers the perfect blend of charm, comfort, and convenience.
3 Meadow Wind Circle is located next to the Newark Reservoir, just a short walk to downtown Newark and the University of Delaware, and only a ten-minute drive to both the Pennsylvania and Maryland borders, this home is ideally situated for commuters and anyone seeking a vibrant, walkable community.
Step inside to find a spacious, flowing layout that has been updated for modern living. The open-concept kitchen and family room create a true great room, ideal for both everyday life and entertaining. The formal dining room provides an elegant space for gatherings and holidays.
Upstairs, the generously sized bedrooms include a primary with an en suite bath featuring a walk-in shower. All windows throughout the home have been recently replaced, flooding the home with natural light and improving energy efficiency.
Additional highlights include:
Newer HVAC system and 30-year architectural shingle roof.
Screened-in porch and brand new deck.
Oversized attached garage.
Newark Charter School Radius.
Enormous unfinished basement with egress and French drain already in place—perfect for future finishing or storage.
This home offers peace of mind, room to grow, and a location that can’t be beat. Schedule your private tour today!
Listing Agent
(302) 898-3480 nbates@psre.com Foraker Realty Co. License #RS0038554 Listed on: 09/29/2025
Home Details
Home Type
- Single Family
Est. Annual Taxes
- $5,173
Year Built
- Built in 1987
Lot Details
- 0.34 Acre Lot
- Lot Dimensions are 68.70 x 172.20
- Property is zoned 18RS
Parking
- 2 Car Direct Access Garage
- 2 Driveway Spaces
- Front Facing Garage
Home Design
- Colonial Architecture
- Architectural Shingle Roof
- Vinyl Siding
- Concrete Perimeter Foundation
Interior Spaces
- 2,275 Sq Ft Home
- Property has 2 Levels
- Built-In Features
- Crown Molding
- 1 Fireplace
- Screen For Fireplace
- Double Pane Windows
- Double Hung Windows
- Family Room
- Living Room
- Dining Room
- Den
- Unfinished Basement
- Basement Fills Entire Space Under The House
Kitchen
- Eat-In Kitchen
- Gas Oven or Range
- Dishwasher
- Kitchen Island
Flooring
- Wood
- Carpet
- Ceramic Tile
Bedrooms and Bathrooms
- 4 Bedrooms
- En-Suite Primary Bedroom
- En-Suite Bathroom
Laundry
- Laundry Room
- Laundry on main level
- Dryer
- Washer
Eco-Friendly Details
- Energy-Efficient Windows
Outdoor Features
- Deck
- Screened Patio
- Porch
Utilities
- Forced Air Heating and Cooling System
- Natural Gas Water Heater
Community Details
- No Home Owners Association
- Ridgewood Glen Subdivision
Listing and Financial Details
- Tax Lot 093
- Assessor Parcel Number 18-009.00-093
Map
Home Values in the Area
Average Home Value in this Area
Tax History
| Year | Tax Paid | Tax Assessment Tax Assessment Total Assessment is a certain percentage of the fair market value that is determined by local assessors to be the total taxable value of land and additions on the property. | Land | Improvement |
|---|---|---|---|---|
| 2024 | $4,287 | $115,700 | $16,800 | $98,900 |
| 2023 | $4,184 | $115,700 | $16,800 | $98,900 |
| 2022 | $4,139 | $115,700 | $16,800 | $98,900 |
| 2021 | $4,033 | $115,700 | $16,800 | $98,900 |
| 2020 | $3,917 | $115,700 | $16,800 | $98,900 |
| 2019 | $3,434 | $115,700 | $16,800 | $98,900 |
| 2018 | $3,354 | $115,700 | $16,800 | $98,900 |
| 2017 | $3,255 | $115,700 | $16,800 | $98,900 |
| 2016 | $3,245 | $115,700 | $16,800 | $98,900 |
| 2015 | $2,909 | $115,700 | $16,800 | $98,900 |
| 2014 | $2,908 | $115,700 | $16,800 | $98,900 |
Property History
| Date | Event | Price | List to Sale | Price per Sq Ft | Prior Sale |
|---|---|---|---|---|---|
| 09/29/2025 09/29/25 | For Sale | $575,000 | +74.2% | $253 / Sq Ft | |
| 09/26/2013 09/26/13 | Sold | $330,000 | -2.9% | $145 / Sq Ft | View Prior Sale |
| 08/13/2013 08/13/13 | Pending | -- | -- | -- | |
| 06/26/2013 06/26/13 | Price Changed | $339,900 | -1.4% | $149 / Sq Ft | |
| 05/17/2013 05/17/13 | Price Changed | $344,900 | -1.4% | $152 / Sq Ft | |
| 02/21/2013 02/21/13 | For Sale | $349,900 | -- | $154 / Sq Ft |
Purchase History
| Date | Type | Sale Price | Title Company |
|---|---|---|---|
| Interfamily Deed Transfer | -- | Quicksilva Title And Escrow | |
| Deed | $330,000 | None Available |
Mortgage History
| Date | Status | Loan Amount | Loan Type |
|---|---|---|---|
| Open | $272,600 | New Conventional | |
| Closed | $297,000 | New Conventional |
Source: Bright MLS
MLS Number: DENC2090194
APN: 18-009.00-093
- 6 Shenandoah Dr
- 335 Old Paper Mill Rd
- 305 Poplar Ave
- 300 Capitol Trail
- 230 Aronimink Dr
- 402 Stafford Ave
- 6 Mulberry Rd
- 13 S Dillwyn Rd
- 308 Odessa Way
- 211 Cullen Way
- 113 E Main St Unit 303
- 240 Possum Park Rd
- 217 S Dillwyn Rd
- 324 Delaplane Ave
- 12 Dunbar Rd
- 9 E Village Rd Unit 9
- 23 E Village Rd
- 10 Westerly St
- 3000 Fountainview Cir Unit 3206
- 3000 Fountainview Cir Unit 3311
- 334 E Main St
- 29 Hawthorne Ave
- 1314 Wharton Dr
- 13 Aronimink Dr
- 1001 Compass Way
- 11 New St Unit 4
- 30 Prospect Ave
- 26 Prospect Ave
- 107 Melrose Place Dr
- 1 North Place
- 41 Fairway Rd
- 142 Greenbridge Dr
- 11 Maple Ave Unit Main
- 3000 Fountainview Cir Unit 315
- 3000 Fountainview Cir Unit 301
- 2000 Fountainview Cir Unit 2312
- 110 Hopkins Ct
- 10 Fleming St
- 105 Elliot St
- 490 Stamford Dr







