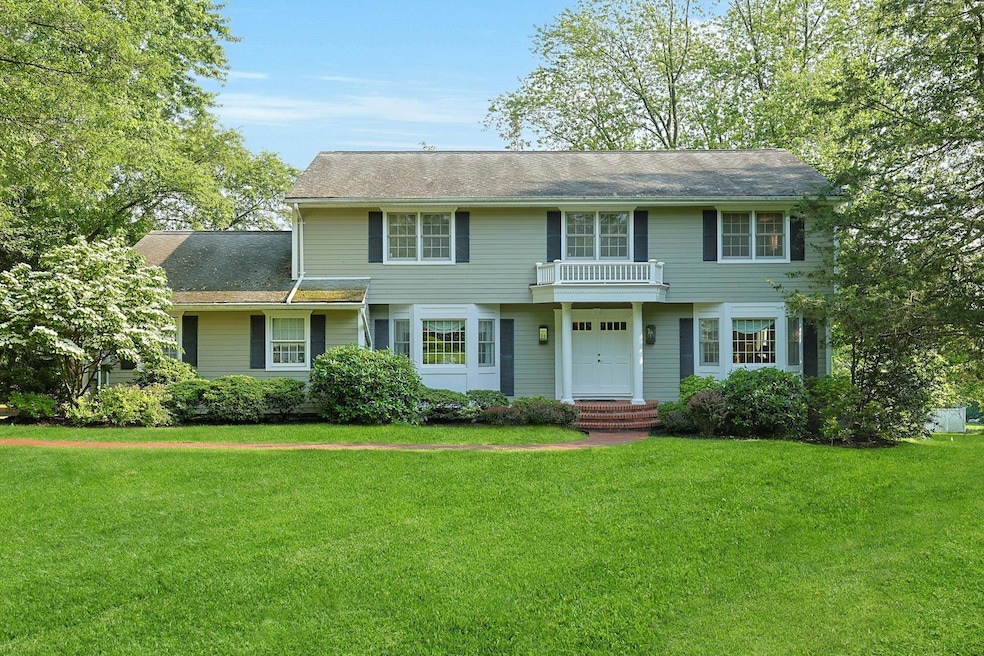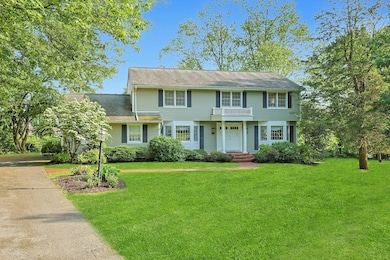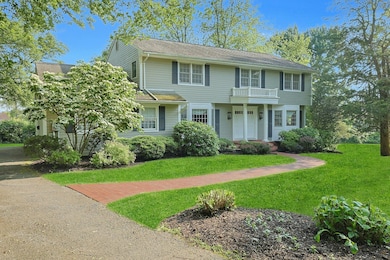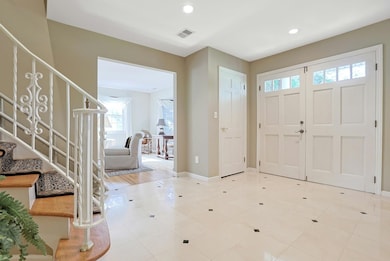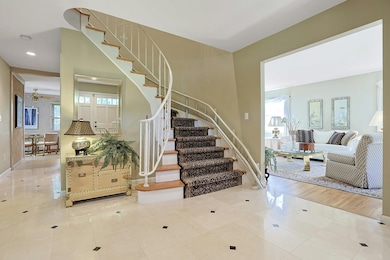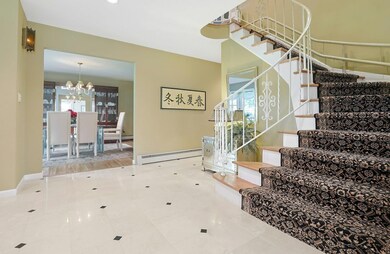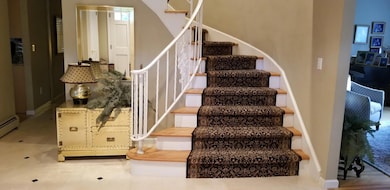
3 Mellis Place Valhalla, NY 10595
Estimated payment $8,337/month
Highlights
- Colonial Architecture
- Deck
- Main Floor Bedroom
- Columbus Elementary School Rated A-
- Wood Flooring
- Granite Countertops
About This Home
Welcome to your dream home! This exquisite meticulously designed and maintained Five Bedroom, 2 1/2 Bath Center Hall Colonial boasts over 3,000 sq. ft. of elegant living space making this home a true gem. As you enter, you'll be greeted by a grand foyer featuring a beautiful staircase and elegant marble floors that set the tone for the rest of the home. The spacious Formal Living Room and Dining Room are perfect for entertaining, while the cozy Family Room with a charming brick fireplace make this a perfect space for relaxation. French doors provide a seamless transition to the beautiful Trek Deck – ideal for outdoor gatherings. The Kitchen boasts luxurious granite countertops and backsplash, wood cabinetry, stainless steel appliances, a cozy dining area with french doors leading to the Deck for summer outdoor dining makes this kitchen a true delight. Off the kitchen you will find the convenient Laundry Room and a door leading to the 2 Car Garage. A Bedroom being utilized as a Home Office and a 1/2 Bath complete the first floor. As you venture up the majestic staircase to the second floor you will find a Full Hall Bathroom with a double vanity, a jacuzzi garden bathtub and a separate shower stall. You will be impressed by the 3 spacious Bedrooms as you make your way to the luxurious Primary Bedroom Suite. This private retreat includes a separate Sitting Area, Full Bath with an oversized walk in shower, a spacious walk-in closet and a private Balcony to enjoy your morning coffee overlooking the beautifully landscaped property. Each Bathroom is also adorned with exquisite marble, adding a touch of sophistication to your daily routine. The home with its marble and gleaming hardwood floors throughout adds a touch of sophistication to every room. Additional highlights include a full house Generator for peace of mind, and a beautifully landscaped, level property that offers both privacy and tranquility. There is also a Laundry Chute on the second floor that leads into a space in the Kitchen Pantry for your convenience! Plenty of room for storage in the full unfinished Basement which houses two 250 gallon oil tanks and all of the mechanics. The Generator kicks in as soon as power is lost which runs on propane. The Furnace (Weil McLain) and the Hot Water Heater were replaced in 2009 and have been serviced yearly along with the Central AC. The 30 year Roof was also done in 2009. This Home also has 2 full Walk up Attics, 1 over the house and 1 over the garage. What more could you want in a Home!! Don't miss your chance to own this exceptional Home on a quiet Cul-de-sac while enjoying all Mt. Pleasant has to offer! Schedule a Showing today! You will not be disappointed!!
Listing Agent
Howard Hanna Rand Realty Brokerage Phone: 914-769-3584 License #10401278139 Listed on: 06/19/2025

Home Details
Home Type
- Single Family
Est. Annual Taxes
- $25,492
Year Built
- Built in 1975
Lot Details
- 0.56 Acre Lot
Parking
- 2 Car Attached Garage
- Driveway
Home Design
- Colonial Architecture
- HardiePlank Type
Interior Spaces
- 3,013 Sq Ft Home
- 2-Story Property
- Central Vacuum
- Beamed Ceilings
- Ceiling Fan
- Recessed Lighting
- Chandelier
- Wood Burning Fireplace
- Insulated Windows
- Entrance Foyer
- Formal Dining Room
- Storage
- Wood Flooring
- Attic Fan
- Storm Doors
- Unfinished Basement
Kitchen
- Eat-In Kitchen
- <<microwave>>
- Freezer
- Dishwasher
- Stainless Steel Appliances
- Kitchen Island
- Granite Countertops
Bedrooms and Bathrooms
- 5 Bedrooms
- Main Floor Bedroom
- En-Suite Primary Bedroom
- Walk-In Closet
- Double Vanity
- Soaking Tub
Laundry
- Laundry Room
- Dryer
- Washer
Outdoor Features
- Balcony
- Deck
- Exterior Lighting
- Rain Gutters
- Private Mailbox
Schools
- Columbus Elementary School
- Westlake Middle School
- Westlake High School
Utilities
- Central Air
- Baseboard Heating
- Heating System Uses Oil
- Oil Water Heater
Listing and Financial Details
- Assessor Parcel Number 3489-112-020-00001-042-0000
Map
Home Values in the Area
Average Home Value in this Area
Tax History
| Year | Tax Paid | Tax Assessment Tax Assessment Total Assessment is a certain percentage of the fair market value that is determined by local assessors to be the total taxable value of land and additions on the property. | Land | Improvement |
|---|---|---|---|---|
| 2024 | $20,343 | $12,000 | $1,600 | $10,400 |
| 2023 | $21,736 | $12,000 | $1,600 | $10,400 |
| 2022 | $21,396 | $12,000 | $1,600 | $10,400 |
| 2021 | $20,959 | $12,000 | $1,600 | $10,400 |
| 2020 | $20,637 | $12,000 | $1,600 | $10,400 |
| 2019 | $23,334 | $12,000 | $1,600 | $10,400 |
| 2018 | $19,718 | $12,000 | $1,600 | $10,400 |
| 2017 | $6,768 | $12,000 | $1,600 | $10,400 |
| 2016 | $21,153 | $12,000 | $1,600 | $10,400 |
| 2015 | -- | $12,000 | $1,600 | $10,400 |
| 2014 | -- | $12,000 | $1,600 | $10,400 |
| 2013 | -- | $12,000 | $1,600 | $10,400 |
Property History
| Date | Event | Price | Change | Sq Ft Price |
|---|---|---|---|---|
| 07/05/2025 07/05/25 | Pending | -- | -- | -- |
| 06/24/2025 06/24/25 | Off Market | $1,125,000 | -- | -- |
| 06/19/2025 06/19/25 | For Sale | $1,125,000 | -- | $373 / Sq Ft |
Purchase History
| Date | Type | Sale Price | Title Company |
|---|---|---|---|
| Interfamily Deed Transfer | -- | Attorney |
Mortgage History
| Date | Status | Loan Amount | Loan Type |
|---|---|---|---|
| Closed | $179,564 | New Conventional | |
| Closed | $24,151 | Unknown | |
| Closed | $31,245 | Unknown |
Similar Homes in the area
Source: OneKey® MLS
MLS Number: 878042
APN: 3489-112-020-00001-042-0000
- 12 Heath Rd
- 61 Westlake Dr
- 230 Westlake Dr
- 21 Bruce Ln
- 18 Halsey Place
- 19 Halsey Place
- 1 Welwyn Ln
- 48 Galloway Ln
- 2 Ann Place
- 25 Fountain Dr
- 15 Locust St
- 143 Rolling Hills Rd
- 195 Warren Ave
- 179A Lakeview Ave
- 158 Marietta Ave
- Lot 92 Columbus Ave
- 284 Warren Ave
- 24 Burnsdale Ave
- 322 Linda Ave
- 474 Swanson Dr
