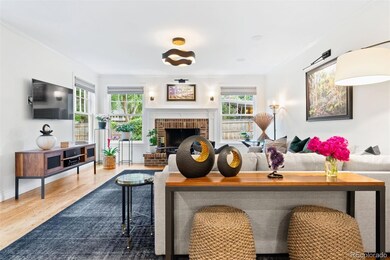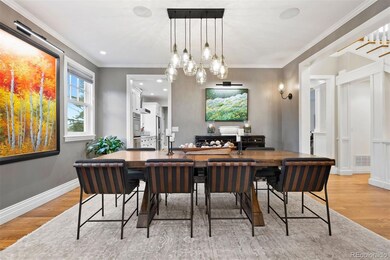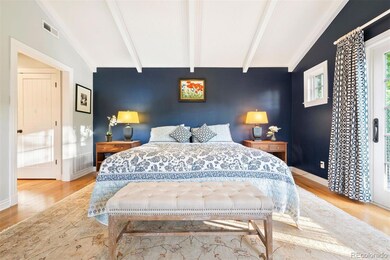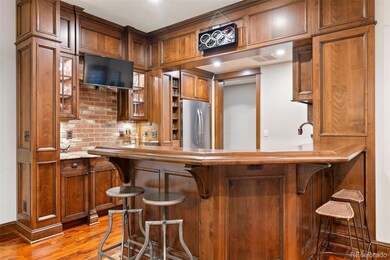
3 Mesa Ln Colorado Springs, CO 80906
Broadmoor NeighborhoodEstimated payment $8,649/month
Highlights
- City View
- Deck
- Vaulted Ceiling
- Broadmoor Elementary School Rated A
- Wooded Lot
- Loft
About This Home
This picturesque Broadmoor abode embodies a rare combination...old-world charm farmhouse style and charm but with the luxury of modern construction and amenities * Nestled on a quiet tree-lined street in the coveted Broadmoor neighborhood, this home has absolutely picturesque curb appeal with the brick paver path through the lush greed sod and beautiful flowers leading to a relaxing Trex front porch * Gleaming hardwood floors * Light and bright gourmet kitchen with stainless appliances, slab granite, custom cabinetry and charming eating nook * Spacious primary suite including Juliet balcony and walk-in closet with built-ins * The lower level has tall 9-ft ceilings and a rec room connected to an incredible bar that has to be seen in person to be fully appreciated – with multiple beverage refrigerators, slab granite, and gorgeous woodwork and lighting *Convenient office nook off kitchen connected to Dutch-door entryway / mudroom * Crown molding, custom cabinetry and custom woodwork/doors throughout * Gas lines available for the firepit and grill on the patio and wired for hot tub * Adorable playhouse in the fully fenced back yard * Wonderful private yet convenient location – stroll just a few blocks to the incomparable shopping, dining, and luxurious amenities of The Broadmoor – including The Golden Bee Pub * Served by award-winning Cheyenne Mountain School District 12 – the #1 district in the entire state of Colorado * RECENT UPGRADES include furnace (2023), deck & siding (2021), and roof (2020) *
Listing Agent
LIV Sotheby's International Realty Brokerage Email: escott@livsothebysrealty.com,719-578-8800 License #100028150 Listed on: 06/20/2025

Home Details
Home Type
- Single Family
Est. Annual Taxes
- $4,384
Year Built
- Built in 2005
Lot Details
- 0.27 Acre Lot
- Partially Fenced Property
- Level Lot
- Front and Back Yard Sprinklers
- Wooded Lot
- Many Trees
Parking
- 2 Car Garage
Home Design
- Frame Construction
- Composition Roof
- Wood Siding
- Radon Mitigation System
Interior Spaces
- 2-Story Property
- Wet Bar
- Vaulted Ceiling
- Ceiling Fan
- 3 Fireplaces
- Wood Burning Fireplace
- Gas Fireplace
- Window Treatments
- Family Room
- Dining Room
- Loft
- Bonus Room
- City Views
- Laundry in unit
Kitchen
- Double Self-Cleaning Oven
- <<microwave>>
- Dishwasher
- Disposal
Bedrooms and Bathrooms
Basement
- Basement Fills Entire Space Under The House
- Fireplace in Basement
- Bedroom in Basement
- 2 Bedrooms in Basement
Outdoor Features
- Deck
Schools
- Broadmoor Elementary School
- Cheyenne Mountain Middle School
- Cheyenne Mountain High School
Utilities
- Forced Air Heating and Cooling System
- Humidifier
- Heating System Uses Natural Gas
- Natural Gas Connected
- Cable TV Available
Community Details
- No Home Owners Association
- Lennox Park Subdivision
Listing and Financial Details
- Exclusions: Sellers' personal property, Hot tub
- Assessor Parcel Number 74264-07-013
Map
Home Values in the Area
Average Home Value in this Area
Tax History
| Year | Tax Paid | Tax Assessment Tax Assessment Total Assessment is a certain percentage of the fair market value that is determined by local assessors to be the total taxable value of land and additions on the property. | Land | Improvement |
|---|---|---|---|---|
| 2025 | $4,384 | $66,920 | -- | -- |
| 2024 | $4,384 | $63,210 | $9,020 | $54,190 |
| 2022 | $4,081 | $56,190 | $7,460 | $48,730 |
| 2021 | $4,303 | $57,800 | $7,670 | $50,130 |
| 2020 | $3,765 | $49,360 | $6,410 | $42,950 |
| 2019 | $3,724 | $49,360 | $6,410 | $42,950 |
| 2018 | $3,248 | $42,300 | $5,130 | $37,170 |
| 2017 | $3,236 | $42,300 | $5,130 | $37,170 |
| 2016 | $3,040 | $40,750 | $5,220 | $35,530 |
| 2015 | $3,034 | $40,750 | $5,220 | $35,530 |
| 2014 | $2,865 | $38,450 | $4,930 | $33,520 |
Property History
| Date | Event | Price | Change | Sq Ft Price |
|---|---|---|---|---|
| 06/20/2025 06/20/25 | For Sale | $1,500,000 | -- | $319 / Sq Ft |
Purchase History
| Date | Type | Sale Price | Title Company |
|---|---|---|---|
| Warranty Deed | $975,000 | Unified Title Co | |
| Warranty Deed | $245,000 | Land Title Guarantee Company | |
| Quit Claim Deed | -- | -- |
Mortgage History
| Date | Status | Loan Amount | Loan Type |
|---|---|---|---|
| Open | $706,000 | New Conventional | |
| Closed | $750,000 | New Conventional | |
| Previous Owner | $243,000 | Unknown | |
| Previous Owner | $645,000 | New Conventional | |
| Previous Owner | $249,500 | Unknown | |
| Previous Owner | $75,000 | Unknown | |
| Previous Owner | $661,900 | Unknown | |
| Previous Owner | $235,000 | Unknown | |
| Previous Owner | $232,700 | No Value Available |
Similar Homes in Colorado Springs, CO
Source: REcolorado®
MLS Number: 3086615
APN: 74264-07-013
- 130 Cresta Rd
- 10 Heather Dr
- 1308 Mesa Ave
- 1516 Mesa Ave
- 18 2nd St
- 13 2nd St
- 1503 Cheyenne Blvd
- 1505 Cheyenne Blvd
- 6 3rd St
- 129 Mayhurst Ave Unit 129
- 117 Mayhurst Ave
- 1609 W Cheyenne Rd
- 2891 Carriage Manor Point
- 36 1st St
- 25 Highland St
- 15 Elm Ave
- 50 1st St
- 1624 Cheyenne Blvd
- 1616 Mesa Ave
- 9 Broadmoor Ave
- 711 S Bear Paw Ln
- 1735 Presidential Heights
- 837 Oxford Ln Unit 101
- 935 Saturn Dr Unit 119
- 900 Saturn Dr Unit 708
- 810-816 Oxford Ln
- 921 Green Star Dr
- 204 Beaver Ct
- 929 Arcturus Dr
- 423 Cheyenne Blvd
- 920 Arcturus Dr
- 500-700 Cheyenne Blvd
- 414 W Cheyenne Rd
- 2187 Broadmoor Rd Cir
- 889 Paget Point
- 402 Crestone Ln
- 18 E St Elmo Ave
- 2485 Gold Rush Dr
- 3279 Breckenridge Dr W
- 2041 Southgate Rd






