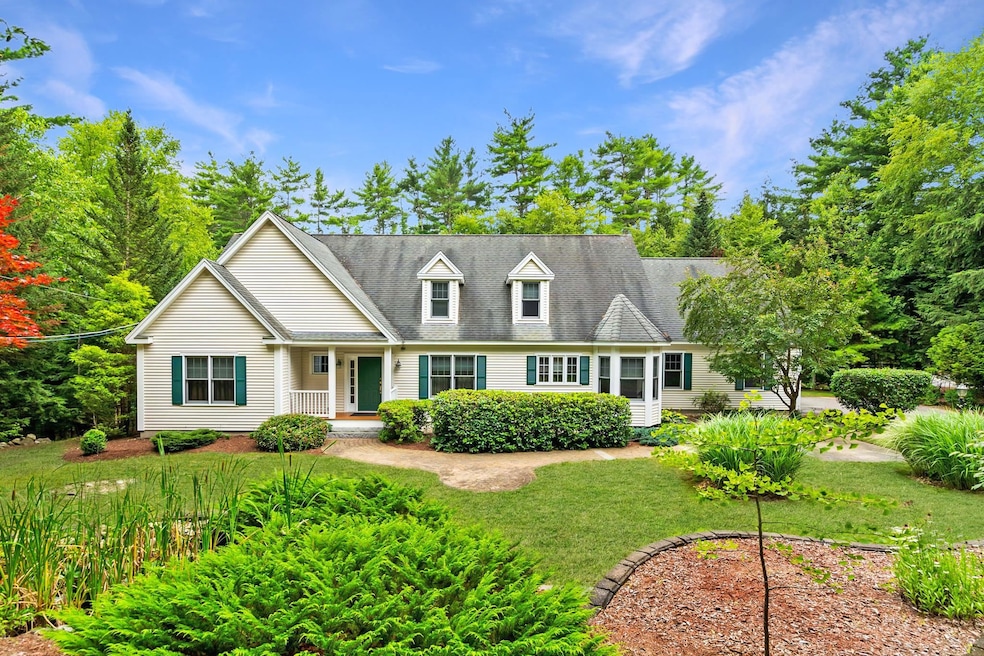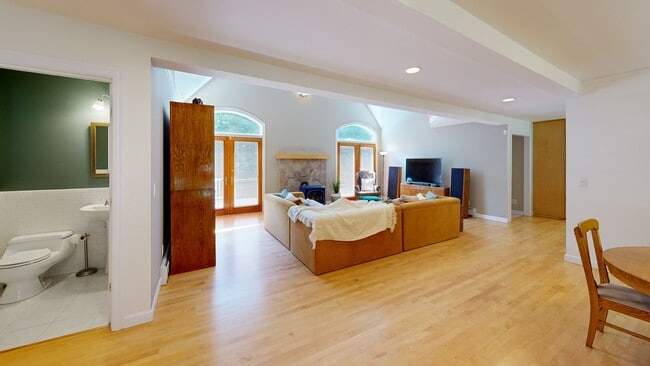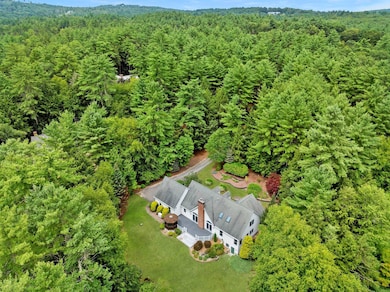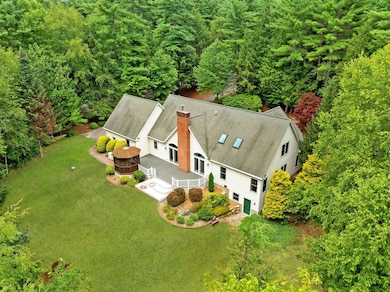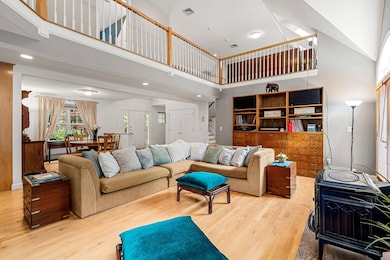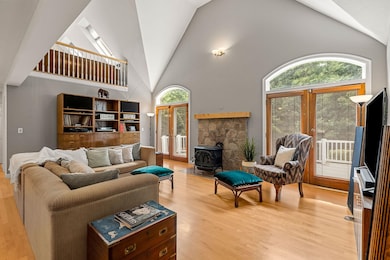
3 Owen Ln Amherst, NH 03031
Estimated payment $6,424/month
Highlights
- Very Popular Property
- 2.32 Acre Lot
- Wooded Lot
- Wilkins Elementary School Rated A
- Cape Cod Architecture
- 6 Car Garage
About This Home
Just up the road from Amherst Village, discover this elegant and beautifully maintained 4 bedroom, 3 bath contemporary Cape-style home privately set on a generous 2.3 acre landscaped lot abutting Ceasar Brook conservation. The open concept floor plan includes a light-filled great room with soaring 18 foot ceilings and double french doors out to the expansive Trex deck and gazebo. The spacious eat-in kitchen has room for everyone, featuring granite counters, stainless appliances, an island with prep sink and storage, and travertine natural stone backsplash. The office or study has built-in bookcases. The first floor Primary bedroom features an ensuite bath with granite vanity with double sinks and walk-in shower. Three additional bedrooms upstairs including a second great room or primary bedroom with vaulted ceiling above the garage, and a loft office or seating area with skylights. The unfinished walk-out basement offers 1700 sq feet of storage. In addition to the attached 2 car garage, there is a detached 4+ car garage to enjoy your car collection or hobbies. Whole house generator for convenience and peace of mind. Easy access to local shops, schools, and commuting routes. Your dream home awaits!
Listing Agent
The Corr Group, LLC Brokerage Phone: 603-213-8257 License #072360 Listed on: 07/31/2025

Home Details
Home Type
- Single Family
Est. Annual Taxes
- $16,597
Year Built
- Built in 2000
Lot Details
- 2.32 Acre Lot
- Property fronts a private road
- Sloped Lot
- Wooded Lot
- Property is zoned RR
Parking
- 6 Car Garage
- Automatic Garage Door Opener
- Shared Driveway
Home Design
- Cape Cod Architecture
- Colonial Architecture
- Contemporary Architecture
- Concrete Foundation
- Wood Frame Construction
Interior Spaces
- Property has 2 Levels
Bedrooms and Bathrooms
- 4 Bedrooms
Basement
- Basement Fills Entire Space Under The House
- Interior Basement Entry
Schools
- Wilkins Elementary School
- Amherst Middle School
- Souhegan High School
Utilities
- Central Air
- Baseboard Heating
- Hot Water Heating System
- Power Generator
- Private Water Source
- Drilled Well
- Septic Tank
- Leach Field
- Cable TV Available
Listing and Financial Details
- Legal Lot and Block 007 / 091
- Assessor Parcel Number 007
Map
Home Values in the Area
Average Home Value in this Area
Tax History
| Year | Tax Paid | Tax Assessment Tax Assessment Total Assessment is a certain percentage of the fair market value that is determined by local assessors to be the total taxable value of land and additions on the property. | Land | Improvement |
|---|---|---|---|---|
| 2024 | $16,597 | $723,800 | $168,000 | $555,800 |
| 2023 | $15,837 | $723,800 | $168,000 | $555,800 |
| 2022 | $15,294 | $723,800 | $168,000 | $555,800 |
| 2021 | $15,424 | $723,800 | $168,000 | $555,800 |
| 2020 | $13,992 | $491,300 | $135,000 | $356,300 |
| 2019 | $13,245 | $491,300 | $135,000 | $356,300 |
| 2018 | $13,378 | $491,300 | $135,000 | $356,300 |
| 2017 | $12,240 | $470,600 | $135,000 | $335,600 |
| 2016 | $1,979 | $470,600 | $135,000 | $335,600 |
| 2015 | $11,604 | $438,200 | $160,400 | $277,800 |
| 2014 | $11,682 | $438,200 | $160,400 | $277,800 |
| 2013 | $11,590 | $438,200 | $160,400 | $277,800 |
Property History
| Date | Event | Price | Change | Sq Ft Price |
|---|---|---|---|---|
| 07/31/2025 07/31/25 | For Sale | $949,900 | +97.5% | $340 / Sq Ft |
| 10/14/2016 10/14/16 | Sold | $481,000 | -8.4% | $160 / Sq Ft |
| 09/13/2016 09/13/16 | Pending | -- | -- | -- |
| 04/27/2016 04/27/16 | For Sale | $525,000 | -- | $175 / Sq Ft |
Purchase History
| Date | Type | Sale Price | Title Company |
|---|---|---|---|
| Warranty Deed | $481,000 | -- | |
| Deed | $475,000 | -- | |
| Warranty Deed | $372,000 | -- |
Mortgage History
| Date | Status | Loan Amount | Loan Type |
|---|---|---|---|
| Previous Owner | $324,000 | Stand Alone Refi Refinance Of Original Loan | |
| Previous Owner | $346,500 | Unknown | |
| Previous Owner | $355,000 | Unknown | |
| Previous Owner | $300,000 | Purchase Money Mortgage |
About the Listing Agent

Principal Broker at The Corr Group in Amherst, NH, we are based in Nashua and serve Southern NH, as well as MA. We provide home-buyers and sellers with professional and responsive real estate services. Call or text us at 603-213-8257 or email thecorrgrp@gmail.com. Our website: CorrGrp.com. Want an agent who'll really listen to what you want in a home? Need an agent who knows how to effectively market your home so it sells? Give me a call! I'm friendly, happy to help, and would love to talk
Sharon's Other Listings
Source: PrimeMLS
MLS Number: 5054348
APN: AMHS-000007-000091-000007
- 13 Mason Rd
- 5B Debbie Ln
- 1B Debbie Ln
- 22 Spring Hill Rd
- Map 5 Christian Hill Rd
- 67 Christian Hill Rd
- 1 Brimstone Hill Rd
- 76 MacK Hill Rd
- 73 MacK Hill Rd
- 10 Kittredge Rd
- 2-47 Old Amherst Rd
- 9 Candlewood Dr
- 67 Kendall Hill Rd
- 19 2nd St
- 00 Brook Rd
- 26 N Main St Unit 9
- 50 Buckridge Dr
- 28 Woodland Dr
- 2 MacK Hill Rd
- 135 Amherst St Unit 23
- 33 Putnam St Unit C
- 4 Iris Rd
- 98 Powers St Unit 220
- 90 Powers St
- 95 Powers St Unit 83
- 95 Powers St Unit 65
- 95 Powers St Unit 32
- 95 Powers St Unit 20
- 95 Powers St Unit 121
- 95 Powers St Unit 116
- 95 Powers St Unit 75
- 95 Powers St Unit 77
- 95 Powers St Unit 59
- 34 Ponemah Hill Rd
- 29 Capron Rd Unit 7
- 29 Capron Rd Unit 89
- 29 Capron Rd Unit 51
- 4-45 Skyline Dr
- 50 Winding Rd
- 3 Lexington Ct
