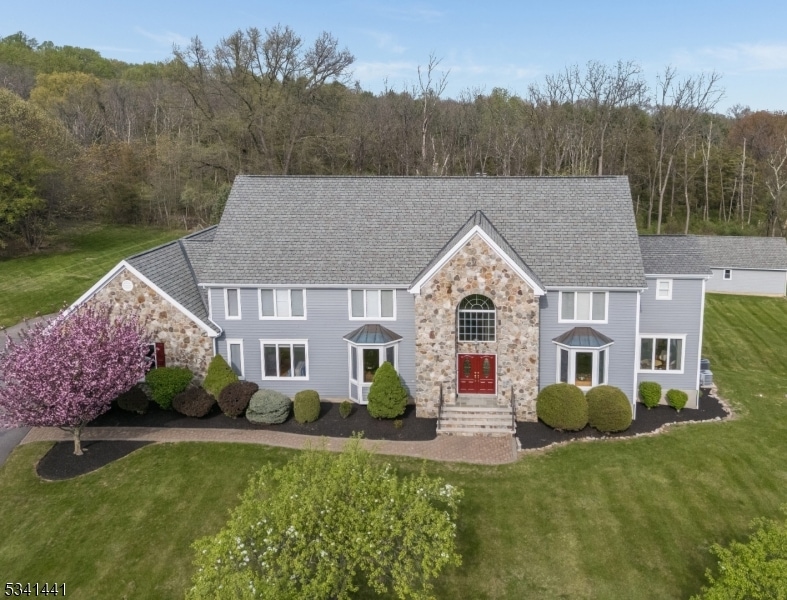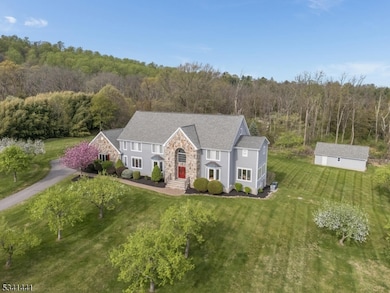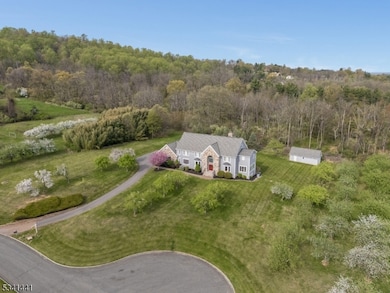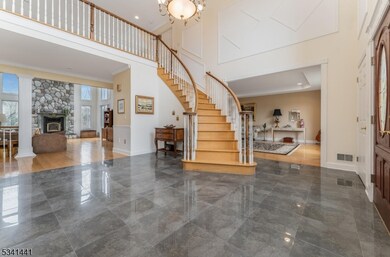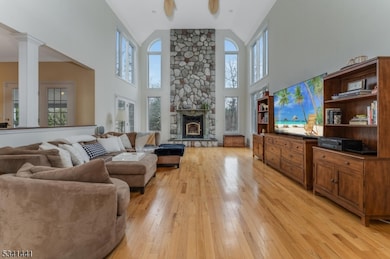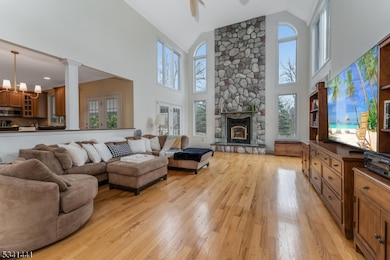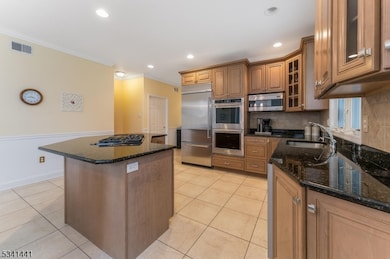
3 Peach Tree Ln Lebanon, NJ 08833
Estimated payment $9,119/month
Highlights
- Sitting Area In Primary Bedroom
- 2.33 Acre Lot
- Conservatory Room
- North Hunterdon High School Rated A
- Colonial Architecture
- Wooded Lot
About This Home
TOP LOCATION! IN RARELY AVAILABLE HILL VIEW FARMS, AN ELEGANT SUPERBLY MAINTAINED 5700 SQ FT 5BR 4-1/2 BATH STONE FRONT COLONIAL ON GORGEOUSLY LANDSCAPED 2.33 ACRE CUL-DE-SAC LOT BACKING TO PRESERVED WOODS. UNBEATABLE CLINTON TOWNSHIP NEIGHBORHOOD OF ESTATE HOMES BORDERING TEWKSBURY YET MINUTES FROM ROUTE 78, 22 AND TRAIN STATION, OFFERING BOTH PRIVACY AND EASY COMMUTES TO NYC, PHILA, LEHIGH VALLEY, JERSEY SHORE & POCONOS. BRIGHT & AIRY WITH MARBLE-FLOORED GRAND FOYER WITH SWEEPING CIRCULAR STAIRCASE, 23X18 2-STORY FAM RM WITH FLOOR-TO-CEILING STONE FPLC, PRIVATE 1ST FLR STUDY WITH BUILT-IN BOOKSHELVES, CONSERVATORY/SUN RM, TRAY-CEILINGS IN LIVING RM & DINING RM, FIRST FLOOR EN-SUITE GUEST RM WITH PRIVATE BATH, 20X15 CENTER ISLE GRANITE KITCHEN RECENTLY UPGRADED WITH NEW STAINLESS STEEL APPLIANCES, HUGE WALK-IN PANTRY, AND FRENCH DOORS WHICH OPEN ONTO LARGE ROOFED PAVER PATIO OVERLOOKING PRIVATE BACKYARD WITH KOI POND WITH WATERFALL. 2ND FLOOR OFFERS EXPANSIVE TRAY-CEILINGED MBR SUITE WITH SITTING RM & TWO LARGE WALK-INS, LUXURIOUS SUN-SPLASHED MASTER BATH, EXQUISITE LOFT WITH VIEW THROUGH DRAMATIC PALLADIAN WINDOW, SPACIOUS SECONDARY BEDROOMS INCLUDING 2ND EN-SUITE WITH DEN & PAIR OF JACK-N-JILL BDRMS. OTHER ASPECTS SURE TO PLEASE INCLUDE NATURAL GAS, 3-CAR ATTACHED AND ADDITIONAL 2-CAR DETACHED TANDEM GARAGE, BACK STAIRCASE, GLEAMING HARDWOOD FLRS, WALKOUT BASEMENT, NEW FURNACE, NEW CAC CONDENSERS, AND SO MUCH MORE!
Listing Agent
ROBERT L. BEATTY
WEICHERT REALTORS Brokerage Phone: 908-303-8606 Listed on: 06/10/2025
Home Details
Home Type
- Single Family
Est. Annual Taxes
- $26,343
Year Built
- Built in 2003
Lot Details
- 2.33 Acre Lot
- Cul-De-Sac
- Open Lot
- Wooded Lot
Parking
- 5 Car Garage
- Garage Door Opener
- Additional Parking
Home Design
- Colonial Architecture
- Stone Siding
- Clapboard
- Tile
Interior Spaces
- 5,700 Sq Ft Home
- High Ceiling
- Wood Burning Fireplace
- Self Contained Fireplace Unit Or Insert
- Thermal Windows
- Entrance Foyer
- Family Room with Fireplace
- Living Room
- Formal Dining Room
- Den
- Conservatory Room
- Wood Flooring
- Attic
Kitchen
- Eat-In Kitchen
- Breakfast Bar
- Butlers Pantry
- Gas Oven or Range
- Recirculated Exhaust Fan
- Microwave
- Dishwasher
- Kitchen Island
Bedrooms and Bathrooms
- 5 Bedrooms
- Sitting Area In Primary Bedroom
- Primary bedroom located on second floor
- En-Suite Primary Bedroom
- Walk-In Closet
- Powder Room
- Bidet
- Jetted Tub in Primary Bathroom
- Separate Shower
Laundry
- Laundry Room
- Dryer
- Washer
Basement
- Walk-Out Basement
- Basement Fills Entire Space Under The House
- Sump Pump
Home Security
- Carbon Monoxide Detectors
- Fire and Smoke Detector
Outdoor Features
- Patio
- Outbuilding
Schools
- P.Mcgahern Elementary School
- Clinton Middle School
- N.Hunterdn High School
Utilities
- Forced Air Heating and Cooling System
- Two Cooling Systems Mounted To A Wall/Window
- Multiple Heating Units
- Underground Utilities
- Standard Electricity
- Private Water Source
- Well
- Gas Water Heater
- Septic System
Listing and Financial Details
- Assessor Parcel Number 1906-00003-0000-00009-0019-
- Tax Block *
Map
Home Values in the Area
Average Home Value in this Area
Tax History
| Year | Tax Paid | Tax Assessment Tax Assessment Total Assessment is a certain percentage of the fair market value that is determined by local assessors to be the total taxable value of land and additions on the property. | Land | Improvement |
|---|---|---|---|---|
| 2024 | $25,530 | $883,700 | $183,300 | $700,400 |
| 2023 | $25,530 | $883,700 | $183,300 | $700,400 |
| 2022 | $24,814 | $883,700 | $183,300 | $700,400 |
| 2021 | $24,152 | $883,700 | $183,300 | $700,400 |
| 2020 | $23,816 | $883,700 | $183,300 | $700,400 |
| 2019 | $23,427 | $883,700 | $183,300 | $700,400 |
| 2018 | $23,162 | $883,700 | $183,300 | $700,400 |
| 2017 | $22,800 | $898,700 | $198,300 | $700,400 |
| 2016 | $22,773 | $898,700 | $198,300 | $700,400 |
| 2015 | $22,917 | $898,700 | $198,300 | $700,400 |
| 2014 | $22,396 | $898,700 | $198,300 | $700,400 |
Property History
| Date | Event | Price | Change | Sq Ft Price |
|---|---|---|---|---|
| 06/27/2025 06/27/25 | Price Changed | $1,250,000 | -5.7% | $219 / Sq Ft |
| 06/10/2025 06/10/25 | For Sale | $1,325,000 | -- | $232 / Sq Ft |
Purchase History
| Date | Type | Sale Price | Title Company |
|---|---|---|---|
| Bargain Sale Deed | $995,000 | None Available | |
| Deed | $200,000 | -- |
Mortgage History
| Date | Status | Loan Amount | Loan Type |
|---|---|---|---|
| Previous Owner | $625,000 | New Conventional | |
| Previous Owner | $600,000 | Unknown | |
| Previous Owner | $500,000 | Fannie Mae Freddie Mac |
Similar Homes in Lebanon, NJ
Source: Garden State MLS
MLS Number: 3968422
APN: 06-00003-0000-00009-19
- 93 Bissell Rd
- 6 Apgar Way
- 247 Cokesbury Rd
- 157 Conover Terrace
- 158 Conover Terrace
- 1 Ashwood Ct
- 16 Lower St W Unit 2
- 11 Center St
- 11 Center St Unit B
- 11 Center St Unit A
- 45 Augusta Dr
- 1 Union Ave
- 5 Union Ave
- 22 Mission Hills Rd Unit 4
- 120 Kosciuszko Rd
- 100 Ida Seals Dr
- 67 Frog Hollow Rd
- 21 E Main St
- 64 Bunnvale Rd
- 601 E Hill Rd
