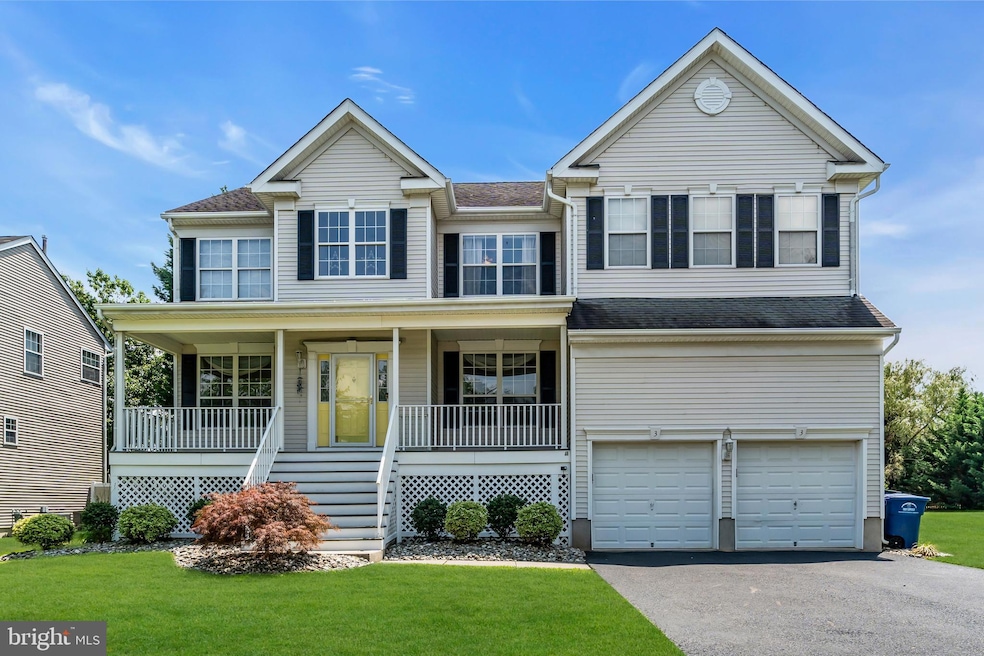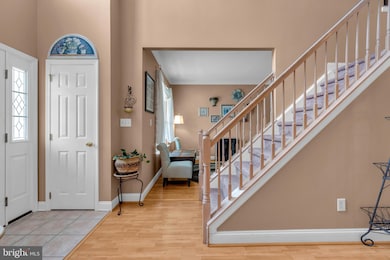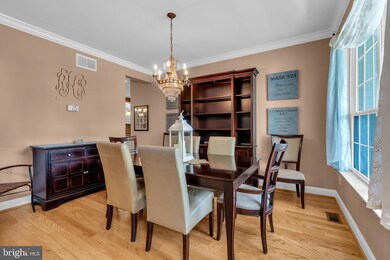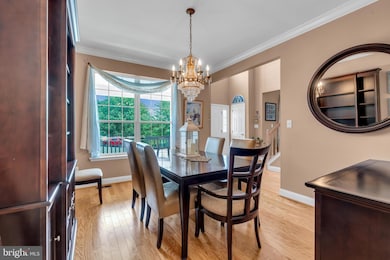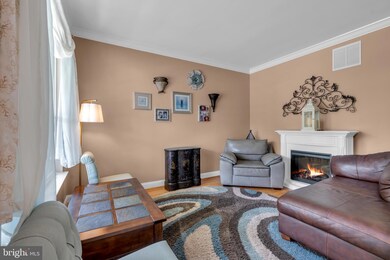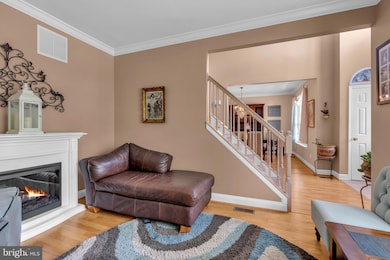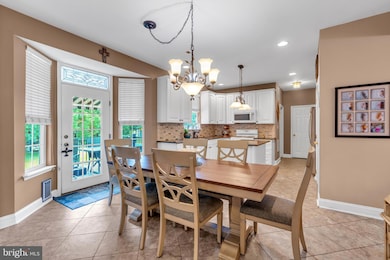3 Pheasant Ct Unit 2710 Columbus, NJ 08022
Estimated payment $4,461/month
Highlights
- View of Trees or Woods
- Colonial Architecture
- Traditional Floor Plan
- Mansfield Township Elementary School Rated A-
- Deck
- Attic
About This Home
Welcome to this beautifully appointed Colonial tucked into a quiet cul-de-sac in the highly sought-after Mapleton Community of Columbus. Designed with both comfort and style in mind, this spacious home features 4 bedrooms, 2.5 bathrooms, and a dramatic two-story foyer that sets an elegant tone. The formal living and dining rooms offer refined entertaining space, while the eat-in kitchen boasts granite countertops, a center island, and opens seamlessly to a cozy family room anchored by a gas fireplace. The main level also includes a powder room, a dedicated laundry area, and access to the oversized two-car garage. Upstairs, the expansive primary suite showcases dual walk-in closets and a private en-suite bath with a sunken tub, separate shower, and its own water closet. Three additional bedrooms share a well-appointed hall bath, and a spacious loft adds flexible living space. The unfinished basement, equipped with egress windows, offers abundant storage and future finishing potential. Step outside to a tranquil backyard retreat bordered by mature trees, complete with a Trex deck, retractable awning, and a storage shed. Enhancements such as dual-zone heating and cooling, solar panels (to be assumed by the buyer), crown molding throughout, recessed lighting, and ceiling fans in every bedroom ensure both efficiency and comfort. Residents of Mapleton enjoy access to playgrounds and sports facilities, with the added convenience of proximity to Joint Base Maguire-Dix-Lakehurst (JBMDL), Hamilton Train Station, major commuting routes, shopping, and dining. Don’t miss your chance to see this exceptional home today.
Listing Agent
(609) 731-9380 larkinsellshomes@aol.com Keller Williams Premier License #0895504 Listed on: 07/10/2025

Home Details
Home Type
- Single Family
Est. Annual Taxes
- $9,180
Year Built
- Built in 1999
Parking
- 2 Car Direct Access Garage
- Oversized Parking
- Front Facing Garage
- Garage Door Opener
- Driveway
Property Views
- Woods
- Garden
Home Design
- Colonial Architecture
- Poured Concrete
- Vinyl Siding
- Concrete Perimeter Foundation
Interior Spaces
- 2,746 Sq Ft Home
- Property has 2 Levels
- Traditional Floor Plan
- Crown Molding
- Ceiling Fan
- Recessed Lighting
- Gas Fireplace
- Family Room Off Kitchen
- Living Room
- Formal Dining Room
- Loft
- Laundry on main level
- Attic
Kitchen
- Eat-In Kitchen
- Kitchen Island
- Upgraded Countertops
Flooring
- Carpet
- Ceramic Tile
- Luxury Vinyl Plank Tile
Bedrooms and Bathrooms
- 4 Bedrooms
- En-Suite Primary Bedroom
- En-Suite Bathroom
- Walk-In Closet
- Soaking Tub
- Walk-in Shower
Basement
- Basement Fills Entire Space Under The House
- Interior Basement Entry
Outdoor Features
- Deck
- Shed
- Porch
Schools
- John Hydock Elementary School
Utilities
- Cooling System Utilizes Natural Gas
- Forced Air Zoned Heating and Cooling System
- Natural Gas Water Heater
Additional Features
- 0.33 Acre Lot
- Suburban Location
Community Details
- No Home Owners Association
- Built by K. Hovnanian
- Mapleton Subdivision
Listing and Financial Details
- Tax Lot 00014
- Assessor Parcel Number 18-00010 01-00014
Map
Home Values in the Area
Average Home Value in this Area
Tax History
| Year | Tax Paid | Tax Assessment Tax Assessment Total Assessment is a certain percentage of the fair market value that is determined by local assessors to be the total taxable value of land and additions on the property. | Land | Improvement |
|---|---|---|---|---|
| 2025 | $9,180 | $282,900 | $73,100 | $209,800 |
| 2024 | $9,245 | $282,900 | $73,100 | $209,800 |
| 2023 | $9,245 | $282,900 | $73,100 | $209,800 |
| 2022 | $9,339 | $282,900 | $73,100 | $209,800 |
| 2021 | $9,534 | $282,900 | $73,100 | $209,800 |
| 2020 | $9,432 | $282,900 | $73,100 | $209,800 |
| 2019 | $9,200 | $282,900 | $73,100 | $209,800 |
| 2018 | $8,821 | $282,900 | $73,100 | $209,800 |
| 2017 | $8,781 | $281,800 | $73,100 | $208,700 |
| 2016 | $8,787 | $281,800 | $73,100 | $208,700 |
| 2015 | $8,696 | $281,800 | $73,100 | $208,700 |
| 2014 | $8,336 | $281,800 | $73,100 | $208,700 |
Property History
| Date | Event | Price | Change | Sq Ft Price |
|---|---|---|---|---|
| 08/13/2025 08/13/25 | Price Changed | $699,900 | -3.5% | $255 / Sq Ft |
| 07/10/2025 07/10/25 | For Sale | $725,000 | -- | $264 / Sq Ft |
Purchase History
| Date | Type | Sale Price | Title Company |
|---|---|---|---|
| Interfamily Deed Transfer | -- | None Available |
Mortgage History
| Date | Status | Loan Amount | Loan Type |
|---|---|---|---|
| Open | $241,450 | New Conventional | |
| Closed | $263,825 | New Conventional | |
| Closed | $276,000 | New Conventional | |
| Closed | $238,000 | Unknown | |
| Closed | $230,000 | Fannie Mae Freddie Mac | |
| Closed | $248,900 | Unknown | |
| Closed | $243,750 | Unknown | |
| Closed | $200,000 | Purchase Money Mortgage |
Source: Bright MLS
MLS Number: NJBL2091238
APN: 18-00010-01-00014
- 5 Foster Ln
- 51 Lincoln Dr
- 49 Chamber Ln
- 22 Coventry Terrace
- 4 Fitzgerald Ln
- 59 Birmingham Dr
- 24 Ellington Dr
- 36 White Pine Rd
- 0 Bordentown Georgetown Rd
- 199 Bordentown Georgetown Rd
- 0 White Pine Rd
- 12 Deerpath Ln
- 220-240 White Pine Rd
- 667 Island Rd
- 145 White Pine Rd
- 17 Belmont Cir
- 22 Cloverdale Way
- 12 N Hockey Dr
- 3 Country House Way
- 4 Sherwood Ln
- 34 Birmingham Dr Unit 2287
- 66 Atlantic Ave
- 90-105 Saddle Way
- 15 Singleton Dr
- 9000 Lyla Way
- 51 Crosswicks Chesterfield Rd Unit 1
- 6 E Chestnut St
- 30 E Union St
- 15 W Burlington St Unit 401 1/2
- 110 -114 Crosswicks St Unit 112
- 110 -114 Crosswicks St Unit 114B
- 110 -114 Crosswicks St Unit 114A
- 12 Orchard Ln
- 338 Prince St
- 500 Bluff View Cir
- 144 Farnsworth Ave Unit . 1
- 459 Main St
- 1 Martha Ave
- 37 Church St Unit A
- 601 Park St
