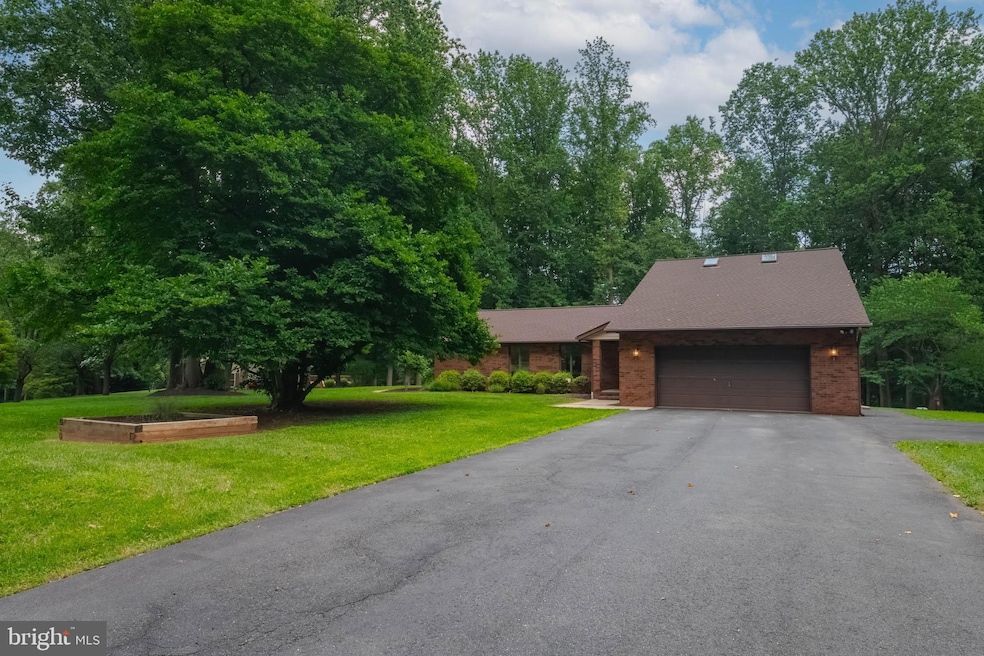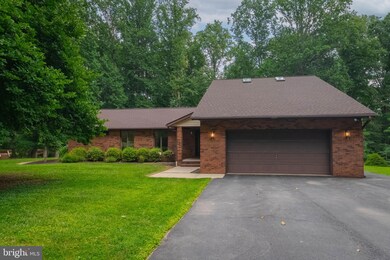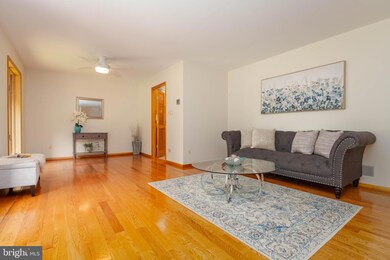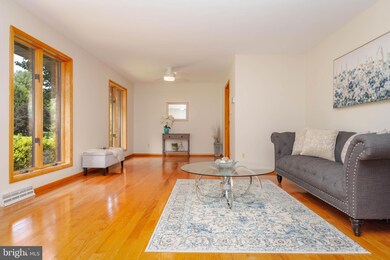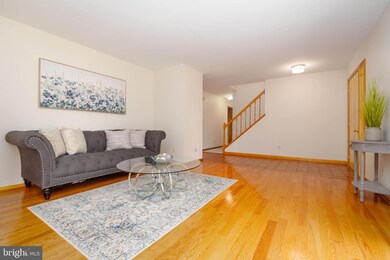
3 Ridgecliff Ct Kingsville, MD 21087
Highlights
- View of Trees or Woods
- Deck
- Rambler Architecture
- Kingsville Elementary School Rated A-
- Traditional Floor Plan
- Backs to Trees or Woods
About This Home
As of July 2025OPEN HOUSE CANCELLED- HOME IS UNDER CONTRACT! Welcome to 3 Ridgecliff Court, a spacious and beautifully maintained home nestled on 1.18 acres in sought-after Kingsville! This custom-built residence offers an exceptional blend of comfort, functionality, and privacy—perfectly positioned on a quiet cul-de-sac and backing to mature woods. Step inside to find a stunning 19x19 eat-in kitchen with ceramic tile flooring, custom cabinetry, black appliances, recessed lighting, a large island with a second sink, pantry, breakfast bar, and Anderson doors/windows offering serene views of the backyard. The screened side porch (10x12) boasts vaulted ceilings, recessed lighting, and a ceiling fan—ideal for morning coffee or quiet evenings. The family room (14x19) features hardwood floors, a cozy wood-burning fireplace, updated lighting, and Anderson sliders. The expansive living room (14x29) greets you with casement windows, ceramic tile entry, hardwood floors, and updated lighting fixtures. Enjoy the convenience of a main-level laundry room with a washer/dryer (2025), and a full hall bathroom with granite countertops, double sinks, rainfall showerhead, and Jacuzzi tub, all accented by custom tile work. The primary suite (18x12) features private deck access, a cedar walk-in closet, make-up vanity, and stand up shower with a bench seat. Two additional bedrooms include fans, double closet, and carpet, while a bonus room (23x19) with skylights, vaulted ceilings, a cedar closet, and extra storage offers versatile living space. NEW Carpet in 2025 in bedrooms and bonus area over garage. The basement (28x51) is unfinished but loaded with potential, featuring a walkout, workbench area, whole-house vacuum system, freezer/fridge, and mechanicals including: Well pump (2023), HVAC system (2013) with humidifier, Water heater (2014) and a whole house generator fueled by owned propane! Outdoor living shines with a massive 55x12 deck, covered front porch, 8-car asphalt driveway, shed (20x12), wood pile, and architectural shingle roof with gutter guards. The attached 2-car garage (23x20) includes workbenches, cabinets, and shelving for all your storage needs. Don’t miss this rare Kingsville gem offering privacy, space, and thoughtful upgrades throughout. Schedule your private tour today!
Home Details
Home Type
- Single Family
Est. Annual Taxes
- $5,638
Year Built
- Built in 1984
Lot Details
- 1.18 Acre Lot
- Landscaped
- No Through Street
- Backs to Trees or Woods
- Back and Front Yard
Parking
- 2 Car Direct Access Garage
- 8 Driveway Spaces
- Front Facing Garage
- Garage Door Opener
Home Design
- Rambler Architecture
- Brick Exterior Construction
- Permanent Foundation
- Architectural Shingle Roof
Interior Spaces
- Property has 3 Levels
- Traditional Floor Plan
- Central Vacuum
- Ceiling Fan
- Skylights
- Recessed Lighting
- Wood Burning Fireplace
- Combination Kitchen and Dining Room
- Views of Woods
- Unfinished Basement
Kitchen
- Eat-In Kitchen
- Electric Oven or Range
- Microwave
- Extra Refrigerator or Freezer
- Ice Maker
- Dishwasher
- Kitchen Island
- Disposal
Flooring
- Wood
- Carpet
Bedrooms and Bathrooms
- 3 Main Level Bedrooms
- En-Suite Bathroom
- Cedar Closet
- 2 Full Bathrooms
- Hydromassage or Jetted Bathtub
Laundry
- Laundry on main level
- Dryer
- Washer
Accessible Home Design
- Level Entry For Accessibility
Outdoor Features
- Deck
- Shed
- Porch
Utilities
- Central Heating and Cooling System
- Humidifier
- Well
- Electric Water Heater
- On Site Septic
Community Details
- No Home Owners Association
- Merrywood Subdivision
Listing and Financial Details
- Tax Lot 19
- Assessor Parcel Number 04111800005919
Ownership History
Purchase Details
Similar Homes in the area
Home Values in the Area
Average Home Value in this Area
Purchase History
| Date | Type | Sale Price | Title Company |
|---|---|---|---|
| Deed | $30,900 | -- |
Mortgage History
| Date | Status | Loan Amount | Loan Type |
|---|---|---|---|
| Open | $285,000 | Stand Alone Second | |
| Closed | $73,000 | Stand Alone Second |
Property History
| Date | Event | Price | Change | Sq Ft Price |
|---|---|---|---|---|
| 07/18/2025 07/18/25 | Sold | $689,000 | +14.8% | $320 / Sq Ft |
| 06/28/2025 06/28/25 | Pending | -- | -- | -- |
| 06/27/2025 06/27/25 | For Sale | $600,000 | -- | $278 / Sq Ft |
Tax History Compared to Growth
Tax History
| Year | Tax Paid | Tax Assessment Tax Assessment Total Assessment is a certain percentage of the fair market value that is determined by local assessors to be the total taxable value of land and additions on the property. | Land | Improvement |
|---|---|---|---|---|
| 2025 | $5,655 | $484,600 | -- | -- |
| 2024 | $5,655 | $465,200 | $0 | $0 |
| 2023 | $2,732 | $445,800 | $162,800 | $283,000 |
| 2022 | $5,252 | $432,300 | $0 | $0 |
| 2021 | $4,942 | $418,800 | $0 | $0 |
| 2020 | $4,942 | $405,300 | $162,800 | $242,500 |
| 2019 | $4,772 | $405,300 | $162,800 | $242,500 |
| 2018 | $4,608 | $405,300 | $162,800 | $242,500 |
| 2017 | $4,416 | $409,900 | $0 | $0 |
| 2016 | $3,579 | $386,267 | $0 | $0 |
| 2015 | $3,579 | $362,633 | $0 | $0 |
| 2014 | $3,579 | $339,000 | $0 | $0 |
Agents Affiliated with this Home
-
Timothy Markland

Seller's Agent in 2025
Timothy Markland
Cummings & Co Realtors
(443) 966-1208
1 in this area
203 Total Sales
-
Kim Pellegrino

Buyer's Agent in 2025
Kim Pellegrino
Cummings & Co. Realtors
(410) 948-1436
1 in this area
81 Total Sales
Map
Source: Bright MLS
MLS Number: MDBC2131056
APN: 11-1800005919
- 0 Sunshine Ave
- 6743 Mount Vista Rd
- 6605 Mount Vista Rd
- 12000 Belair Rd
- 0 Mt Vista Rd Unit MDBC2114718
- 6809 Mount Vista Rd
- Lot 42 Gontrum Rd
- 12625 Harford Rd
- 0 Frank Unit MDBC2129616
- 7457 Bradshaw Rd
- 12426 Belair Rd
- 11811 Cedar Ln
- 12103 Cecilia Ct
- 11909 Cedar Ln
- Lot 8 Cecilia Ct
- Lot 14 Cecilia Ct
- 11603 Mohr Rd
- 12110 Cecilia Ct
- 12111 Cecilia Ct
- 12943 Harford Rd
