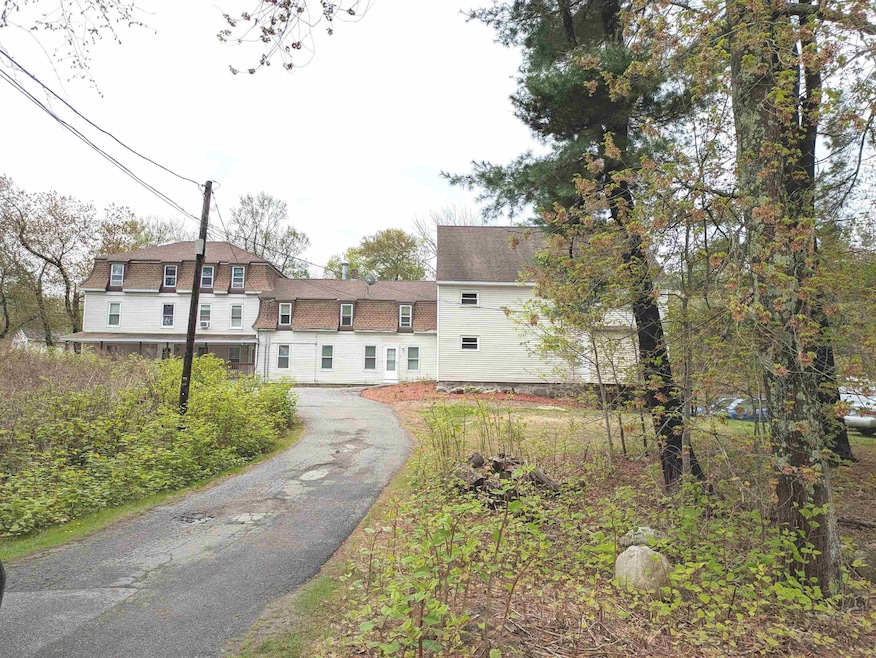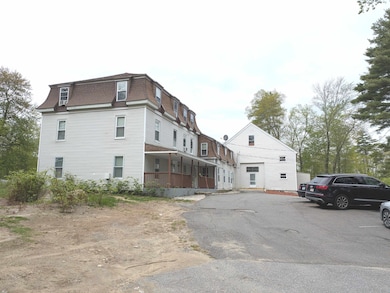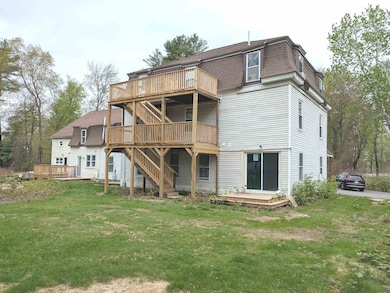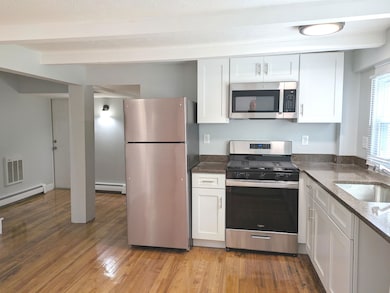Estimated payment $13,749/month
Highlights
- Water Views
- Lake, Pond or Stream
- Balcony
- Deck
- Wood Flooring
- Hot Water Heating System
About This Home
An exciting investment opportunity with you. Located just minutes from I-93 Exit 2 in a low-density single-family neighborhood, this well-maintained 9-unit apartment building sits on a spacious 1.8-acre lot and is connected to city sewer. The property boasts a large and inviting backyard, ample paved parking, and extra land, all within a short walk of Canobie Lake, which offers seasonal views from the third floor. The building is currently occupied and stabilized, presenting an immediate income stream. Six of the apartments have been recently and completely renovated, featuring modern kitchens with granite countertops and stainless steel appliances, updated bathrooms, refinished or new hardwood flooring, energy-efficient LED lighting, and new decks, sliding doors, and windows. Each unit is separately metered for heat and electricity and the property currently yields a strong 8% capitalization rate. The property also features a large U-shaped driveway providing ease of access and plenty of parking for tenants. Unit 9 is a particularly attractive freshly renovated two-bedroom townhome-style unit with sliding doors leading to a private rear deck, along with a new kitchen, bathroom, appliances, and refinished wood flooring. Please note that the principals of the selling entity are licensed real estate agents.
Listing Agent
RE/MAX Area Real Estate Network LTD License #008985 Listed on: 04/28/2025

Property Details
Home Type
- Apartment
Est. Annual Taxes
- $13,283
Year Built
- Built in 1880
Lot Details
- 1.8 Acre Lot
- Property fronts a private road
- Level Lot
Home Design
- Flat Roof Shape
- Concrete Foundation
- Wood Frame Construction
- Vinyl Siding
Interior Spaces
- Property has 3 Levels
- Water Views
- Walk-Out Basement
Flooring
- Wood
- Carpet
- Laminate
- Vinyl Plank
Bedrooms and Bathrooms
- 12 Bedrooms
- 9 Bathrooms
Parking
- Driveway
- Paved Parking
- On-Site Parking
- Off-Street Parking
Outdoor Features
- Lake, Pond or Stream
- Balcony
- Deck
Utilities
- Hot Water Heating System
- Separate Meters
- Private Water Source
- Internet Available
Listing and Financial Details
- Tax Lot 4433
- Assessor Parcel Number 79
Community Details
Overview
- 9 Units
Building Details
- 4 Leased Units
- Gross Income $221,100
- Net Operating Income $185,120
Map
Home Values in the Area
Average Home Value in this Area
Property History
| Date | Event | Price | Change | Sq Ft Price |
|---|---|---|---|---|
| 07/08/2025 07/08/25 | Price Changed | $2,382,000 | 0.0% | $310 / Sq Ft |
| 07/01/2025 07/01/25 | Price Changed | $2,383,000 | 0.0% | $311 / Sq Ft |
| 06/24/2025 06/24/25 | Price Changed | $2,384,000 | 0.0% | $311 / Sq Ft |
| 06/12/2025 06/12/25 | Price Changed | $2,385,000 | -0.4% | $311 / Sq Ft |
| 04/28/2025 04/28/25 | For Sale | $2,395,000 | -- | $312 / Sq Ft |
Source: PrimeMLS
MLS Number: 5038205
- 70 N Policy St
- 108 S Shore Rd
- 46 Marianna Rd
- 46 W Shore Rd
- 17 Clinton St
- 11 Sullivan Ct
- 14 Saint Marys Ln
- 30 Main St
- 28 Woodvue Rd
- 6-18 Mary Anthony Dr
- 86 Pelham Rd
- 103 Old Rockingham Rd
- 8 Brian Ave
- 9 Irving St
- 17 Sycamore Ave
- 66 Millville St
- 75 S Policy St Unit 36
- 16 Horseshoe Rd
- 92 Lowell Rd
- 3 Cross St
- 3 S Shore Rd Unit 9
- 10 Burns Rd
- 332-334 N N
- 4 Tuscan Blvd
- 15 Artisan Dr
- 18 Artisan Dr Unit 402
- 205 N Main St
- 121 Cluff Crossing Rd Unit 21
- 8 Tiffany Rd Unit 12
- 103 Cluff Crossing Rd
- 15 Tiffany Rd Unit 10
- 28 Mountain Village Rd
- 21 Hampstead Rd
- 20 Gillis Terrace
- 1-3 Morningside Ct
- 16 Oak Ridge Ave
- 71 Mystic St Unit 4
- 66 Hampshire St Unit 1
- 15 Tremont St Unit 2
- 51 Osgood St






