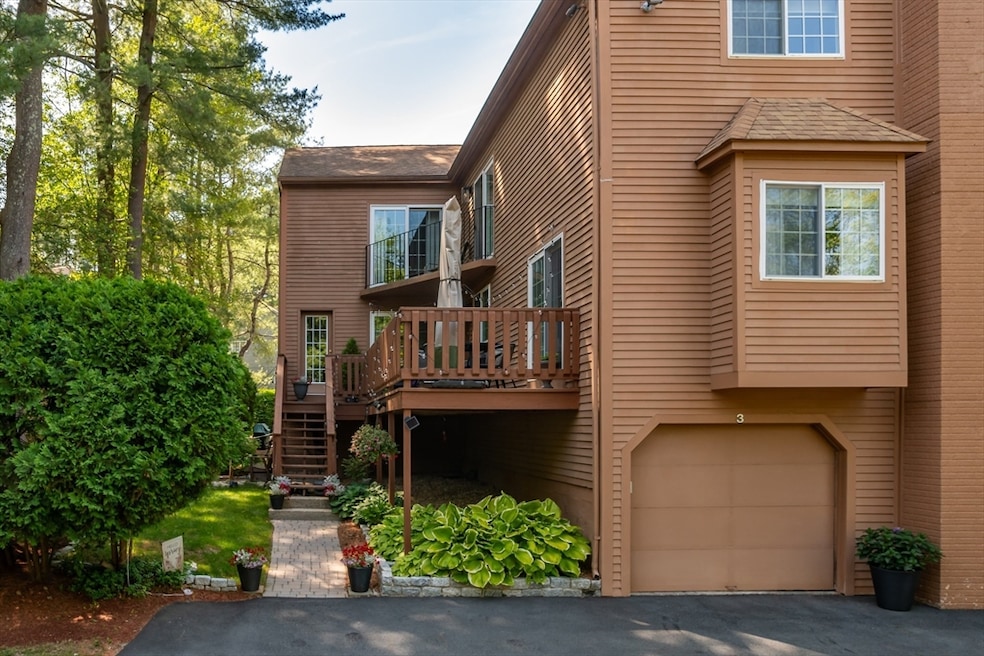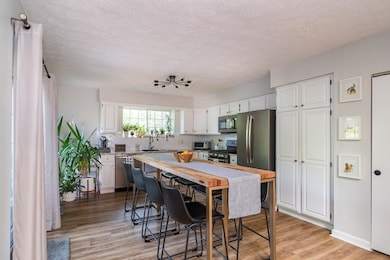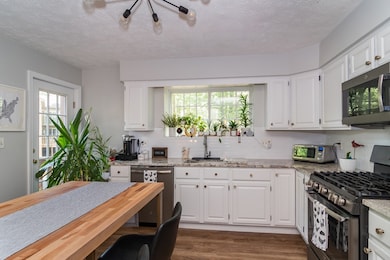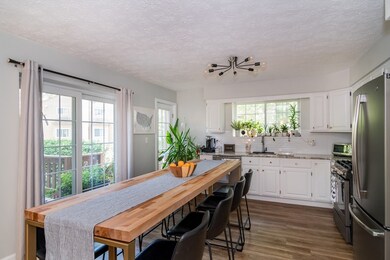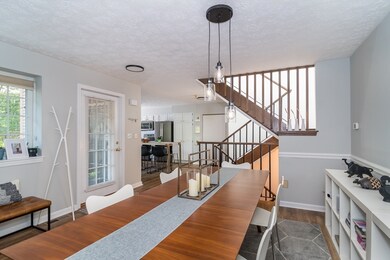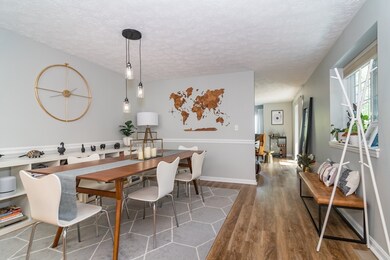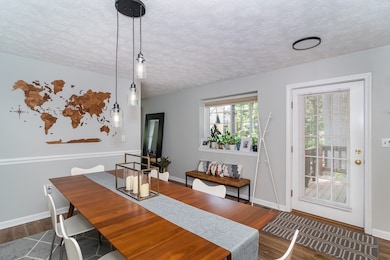
3 Treasure Way Ashland, MA 01721
Estimated payment $4,203/month
Highlights
- Open Floorplan
- Custom Closet System
- Property is near public transit
- Ashland Middle School Rated A-
- Deck
- Vaulted Ceiling
About This Home
OPEN HOUSE SUNDAY! SHOWINGS ALL WEEKEND! Welcome to this beautifully updated 2BR/2.5BA townhouse in desirable Pine Lake community. Spacious interiors, lots of natural light, premium finishes. Two oversized bedrooms, featuring their own upgraded baths. Updated kitchen with granite countertops, stainless steel appliances, large pantry, and ample space for a kitchen table or island. Beautiful living & dining area with plenty of windows and a sliding door to a large deck. Beautiful flooring and neutral tones throughout. Convenient half bath on main floor. Upgraded laundry and a bonus room in basement. 2-car garage with direct interior access to basement. Oversized deck and private outdoor space ideal for morning coffee or summer evenings & grilling. Central A/C, efficient gas heating, all updated windows and sliding doors. Minutes to Ashland commuter rail, Rt135, Rt9, I-90. Private trail to Ashland State Park. Pet-friendly, quiet, friendly neighborhood. Seller can accept offer at any time.
Townhouse Details
Home Type
- Townhome
Est. Annual Taxes
- $6,458
Year Built
- Built in 1984 | Remodeled
Lot Details
- Near Conservation Area
- Garden
HOA Fees
- $535 Monthly HOA Fees
Parking
- 2 Car Attached Garage
- Tuck Under Parking
- Garage Door Opener
- Open Parking
Home Design
- Shingle Roof
- Stone
Interior Spaces
- 3-Story Property
- Open Floorplan
- Chair Railings
- Vaulted Ceiling
- Ceiling Fan
- Recessed Lighting
- Decorative Lighting
- Light Fixtures
- Insulated Windows
- Stained Glass
- Bay Window
- Window Screens
- French Doors
- Sliding Doors
- Insulated Doors
- Living Room with Fireplace
- Dining Area
- Bonus Room
- Basement
- Laundry in Basement
- Attic Access Panel
Kitchen
- Stove
- Range<<rangeHoodToken>>
- <<microwave>>
- Dishwasher
- Stainless Steel Appliances
- Solid Surface Countertops
- Disposal
Flooring
- Wall to Wall Carpet
- Laminate
- Concrete
- Ceramic Tile
Bedrooms and Bathrooms
- 2 Bedrooms
- Primary bedroom located on second floor
- Custom Closet System
- Dual Closets
- Walk-In Closet
- Dressing Area
- Soaking Tub
- Separate Shower
Laundry
- Dryer
- Washer
Outdoor Features
- Balcony
- Deck
- Patio
- Rain Gutters
Schools
- David Mindess Elementary School
- Ashland Middle School
- Ashland High School
Utilities
- Forced Air Heating and Cooling System
- 1 Cooling Zone
- 1 Heating Zone
- Heating System Uses Natural Gas
- 100 Amp Service
- High Speed Internet
Additional Features
- Energy-Efficient Thermostat
- Property is near public transit
Listing and Financial Details
- Assessor Parcel Number M:020.0 B:0148 L:0100.1,3295075
Community Details
Overview
- Association fees include insurance, maintenance structure, ground maintenance, snow removal, reserve funds
- 84 Units
- Pine Lake Community
Amenities
- Shops
Recreation
- Park
- Jogging Path
- Trails
Pet Policy
- Call for details about the types of pets allowed
Map
Home Values in the Area
Average Home Value in this Area
Tax History
| Year | Tax Paid | Tax Assessment Tax Assessment Total Assessment is a certain percentage of the fair market value that is determined by local assessors to be the total taxable value of land and additions on the property. | Land | Improvement |
|---|---|---|---|---|
| 2025 | $6,458 | $505,700 | $0 | $505,700 |
| 2024 | $6,431 | $485,700 | $0 | $485,700 |
| 2023 | $5,636 | $409,300 | $0 | $409,300 |
| 2022 | $5,406 | $340,400 | $0 | $340,400 |
| 2021 | $5,365 | $336,776 | $0 | $336,776 |
| 2020 | $5,189 | $321,100 | $0 | $321,100 |
| 2019 | $4,724 | $290,200 | $0 | $290,200 |
| 2018 | $4,339 | $261,200 | $0 | $261,200 |
| 2017 | $4,180 | $250,300 | $0 | $250,300 |
| 2016 | $4,070 | $239,400 | $0 | $239,400 |
| 2015 | $4,080 | $235,820 | $0 | $235,820 |
| 2014 | $4,101 | $235,800 | $0 | $235,800 |
Property History
| Date | Event | Price | Change | Sq Ft Price |
|---|---|---|---|---|
| 07/09/2025 07/09/25 | Pending | -- | -- | -- |
| 06/18/2025 06/18/25 | For Sale | $565,000 | +59.2% | $311 / Sq Ft |
| 05/31/2019 05/31/19 | Sold | $355,000 | +1.4% | $196 / Sq Ft |
| 04/23/2019 04/23/19 | Pending | -- | -- | -- |
| 04/17/2019 04/17/19 | For Sale | $349,990 | -- | $193 / Sq Ft |
Purchase History
| Date | Type | Sale Price | Title Company |
|---|---|---|---|
| Not Resolvable | $355,000 | -- | |
| Leasehold Conv With Agreement Of Sale Fee Purchase Hawaii | $136,000 | -- |
Mortgage History
| Date | Status | Loan Amount | Loan Type |
|---|---|---|---|
| Open | $315,000 | Stand Alone Refi Refinance Of Original Loan | |
| Closed | $319,500 | New Conventional | |
| Previous Owner | $82,000 | No Value Available | |
| Previous Owner | $108,800 | Purchase Money Mortgage |
Similar Homes in Ashland, MA
Source: MLS Property Information Network (MLS PIN)
MLS Number: 73392742
APN: ASHL-000020-000148-001001
- 117 Metropolitan Ave
- 27 Christy Ln
- 57 Indian Spring Rd
- 251 Main St
- 0 Ballard Highland Marietta Unit 73391306
- 43 Haven Way
- 183-185 Union St
- 15 Pennock Rd
- 21 Carl Ghilani Cir
- 12 Queen Isabella Way Unit 12
- 3 America Blvd Unit 3
- 1 New Castle Rd
- 38 Stagecoach Dr
- 449 America Blvd Unit 67C
- 263 America Blvd Unit 263
- 9 Old Stone Ln Unit 9
- 309 America Blvd Unit 309
- 42 Wayside Ln
- 12 Braeburn Ln
- 29 Ramblewood Dr
