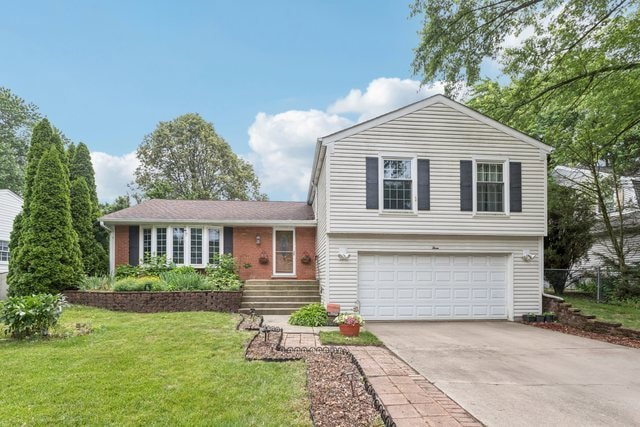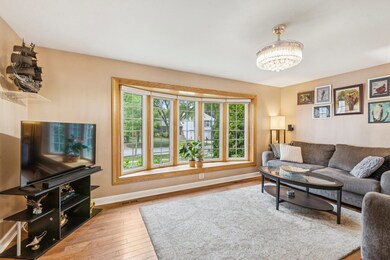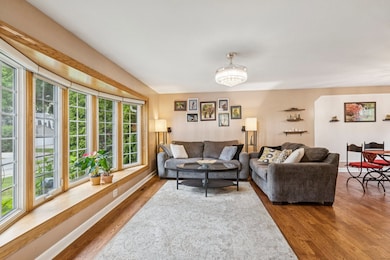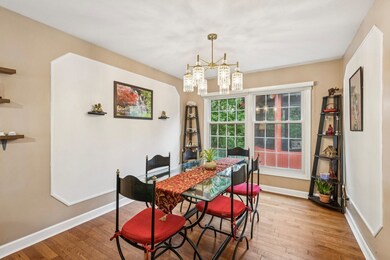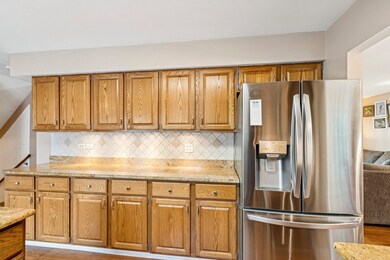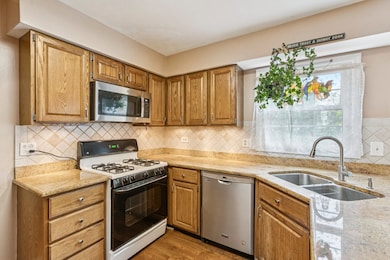
3 Warrington Rd Vernon Hills, IL 60061
Estimated payment $3,622/month
Highlights
- Community Lake
- Deck
- Wood Flooring
- Hawthorn Aspen Elementary School Rated A-
- Property is near a park
- L-Shaped Dining Room
About This Home
Welcome to 3 Warrington Drive in Vernon Hills - a spacious and well-maintained 4-bedroom, 2.5-bath quad-level home that offers comfort, versatility, and a fantastic location. Nestled on a fully fenced lot at the end of a quiet street, this home is ideal for everyday living, entertaining, and enjoying all that the neighborhood has to offer. As you step inside, you're greeted by rich hardwood floors and a large bay window that bathes the main living space in natural light. The heart of the home is the beautifully updated kitchen and dining area-designed with both style and functionality in mind. The kitchen features oak cabinetry, granite countertops, a classic tile backsplash, and ample space for cooking and gathering. A spacious adjacent dining area easily accommodates a large table for hosting, while a cozy breakfast nook offers the perfect sunny spot for casual meals, morning coffee, or relaxed family time. Upstairs, you'll find generously sized bedrooms, while the basement includes a large family room with an electric fireplace. The lower level also features a bonus storage area and a pool table that stays with the home. Step outside to the deck that features a screened-in gazebo-complete with new screens, lighting, and shades-perfect for relaxing or entertaining. Located at the end of a quiet street with direct access to parks, tennis courts, shopping, and the local high school grounds. Don't miss this opportunity to own a move-in ready home in a prime Vernon Hills location-where comfort, space, and charm come together perfectly!
Listing Agent
Anita Willms
Redfin Corporation License #475181459 Listed on: 06/27/2025

Home Details
Home Type
- Single Family
Est. Annual Taxes
- $11,224
Year Built
- Built in 1974
Parking
- 2 Car Garage
- Driveway
- Parking Included in Price
Home Design
- Split Level with Sub
- Brick Exterior Construction
Interior Spaces
- 2,864 Sq Ft Home
- Ceiling Fan
- Ventless Fireplace
- Electric Fireplace
- Double Pane Windows
- Insulated Windows
- Drapes & Rods
- Blinds
- Bay Window
- Aluminum Window Frames
- Family Room with Fireplace
- Living Room
- L-Shaped Dining Room
- Carbon Monoxide Detectors
Kitchen
- Cooktop<<rangeHoodToken>>
- <<microwave>>
- Dishwasher
- Stainless Steel Appliances
- Disposal
Flooring
- Wood
- Carpet
- Vinyl
Bedrooms and Bathrooms
- 4 Bedrooms
- 4 Potential Bedrooms
- Walk-In Closet
- Low Flow Toliet
- Separate Shower
Laundry
- Laundry Room
- Dryer
- Washer
- Sink Near Laundry
Basement
- Basement Fills Entire Space Under The House
- Sump Pump
Outdoor Features
- Deck
- Patio
- Gazebo
Schools
- Hawthorn Elementary School (Sout
- Hawthorn Middle School South
- Vernon Hills High School
Utilities
- Central Air
- Vented Exhaust Fan
- Heating System Uses Steam
- Heating System Uses Natural Gas
- Lake Michigan Water
Additional Features
- Paved or Partially Paved Lot
- Property is near a park
Community Details
Overview
- Deerpath Subdivision
- Community Lake
Recreation
- Tennis Courts
Map
Home Values in the Area
Average Home Value in this Area
Tax History
| Year | Tax Paid | Tax Assessment Tax Assessment Total Assessment is a certain percentage of the fair market value that is determined by local assessors to be the total taxable value of land and additions on the property. | Land | Improvement |
|---|---|---|---|---|
| 2024 | $11,224 | $138,489 | $26,234 | $112,255 |
| 2023 | $10,966 | $128,113 | $24,269 | $103,844 |
| 2022 | $10,966 | $123,899 | $23,471 | $100,428 |
| 2021 | $10,613 | $122,563 | $23,218 | $99,345 |
| 2020 | $10,449 | $122,981 | $23,297 | $99,684 |
| 2019 | $10,250 | $122,528 | $23,211 | $99,317 |
| 2018 | $9,333 | $113,427 | $22,943 | $90,484 |
| 2017 | $9,233 | $110,779 | $22,407 | $88,372 |
| 2016 | $8,949 | $106,079 | $21,456 | $84,623 |
| 2015 | $8,343 | $99,204 | $20,065 | $79,139 |
| 2014 | -- | $95,407 | $21,550 | $73,857 |
| 2012 | $8,078 | $95,598 | $21,593 | $74,005 |
Property History
| Date | Event | Price | Change | Sq Ft Price |
|---|---|---|---|---|
| 06/30/2025 06/30/25 | Pending | -- | -- | -- |
| 06/27/2025 06/27/25 | For Sale | $485,000 | +36.6% | $169 / Sq Ft |
| 07/20/2015 07/20/15 | Sold | $355,000 | 0.0% | $212 / Sq Ft |
| 05/31/2015 05/31/15 | Pending | -- | -- | -- |
| 05/28/2015 05/28/15 | For Sale | $355,000 | -- | $212 / Sq Ft |
Purchase History
| Date | Type | Sale Price | Title Company |
|---|---|---|---|
| Warranty Deed | $355,000 | Fort Dearborn Title | |
| Interfamily Deed Transfer | -- | None Available | |
| Interfamily Deed Transfer | -- | None Available | |
| Interfamily Deed Transfer | -- | -- |
Mortgage History
| Date | Status | Loan Amount | Loan Type |
|---|---|---|---|
| Open | $13,947 | FHA | |
| Open | $348,570 | FHA |
Similar Homes in the area
Source: Midwest Real Estate Data (MRED)
MLS Number: 12402196
APN: 15-04-105-002
- 14 Edgewood Rd
- 114 Austin Ct
- 106 Asheville Ct
- 227 Augusta Dr
- 215 Annapolis Dr
- 222 Annapolis Dr
- 5 Keswick St
- 807 Hughes Place
- 823 Gladstone Dr
- 304 Appian Way
- 80 Commonwealth Ct Unit 2
- 315 Meadow Ct Unit 5903
- 350 Meadow Ct
- 366 Meadow Ct
- 307 Plumwood Ln Unit 307
- 29 Wildwood Ct Unit 32C
- 412 Farmingdale Cir Unit 3202
- 241 Sunset Ct
- 128 Lilly Ct
- 1002 Centurion Ln Unit 2
