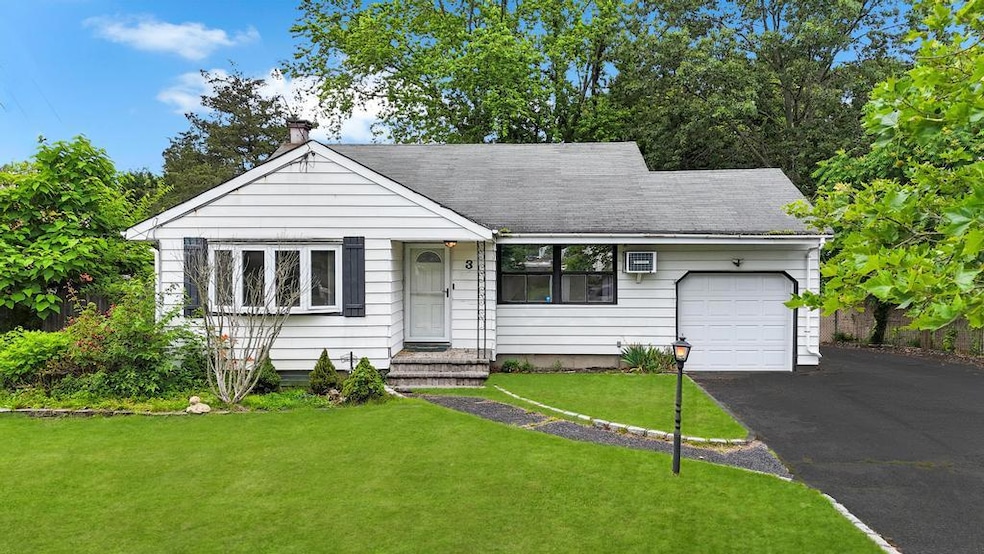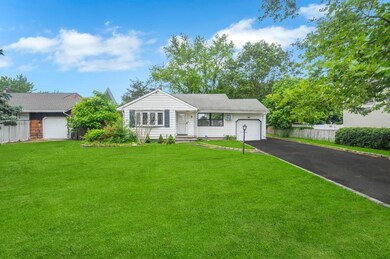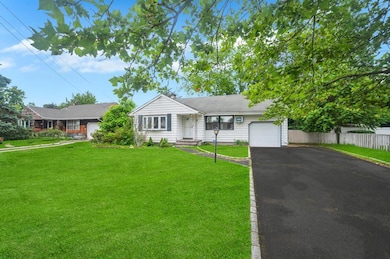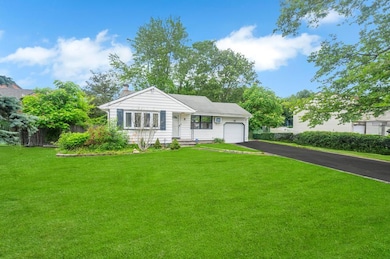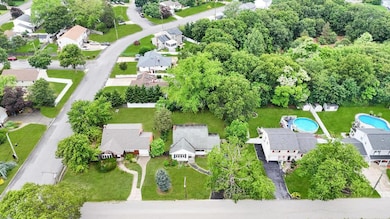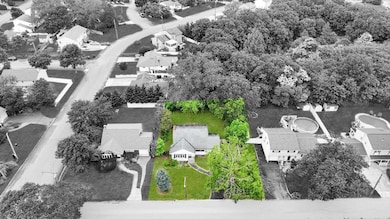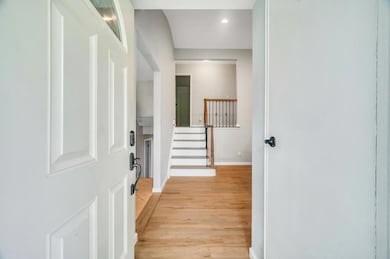
3 Washington Ave Selden, NY 11784
Selden NeighborhoodEstimated payment $3,923/month
Highlights
- High Ceiling
- Eat-In Kitchen
- Forced Air Heating System
- Formal Dining Room
- Storage
- Smart Thermostat
About This Home
Welcome to this beautifully updated split-level home nestled on a quiet, tree-lined street in Selden, NY. This 3-bedroom, 1.5-bath home offers the perfect blend of comfort, style, and functionality.
Step into the oversized eat-in kitchen, featuring newer stainless steel appliances, ample cabinet and counter space, tiled flooring, and a charming bay window that fills the room with natural light. The adjacent dining area is bright and inviting with vaulted ceilings, recessed lighting, and newly stained hardwood floors that flow throughout much of the home.
A modern banister, recently updated to match the hardwood floors, adds a stylish touch to the home's open layout. Upstairs, you’ll find three generously sized bedrooms, all with hardwood floors and roomy closets. The full bathroom has been tastefully renovated with neutral gray tile and a large vanity offering excellent storage.
The lower level features a versatile bonus room, ideal for a home office, craft room, or additional living space. The oversized half bath has been fully remodeled in calming, neutral tones. The spacious living room has also been recently updated with recessed lighting, vinyl flooring, and a new storm door leading to the backyard.
This unique split-level home also includes an unfinished basement with laundry and storage, and a newly replaced burner (2023) for added peace of mind. Sitting on a quarter-acre lot, the backyard offers endless possibilities to create your own private oasis. Additional features include a one-car attached garage, a newly installed shed, and a recently added pull-down attic stairs for even more storage.
Don’t miss the opportunity to make this beautifully maintained home yours—schedule your visit today before it’s gone!
Listing Agent
Coldwell Banker American Homes Brokerage Phone: 631-863-9800 License #10401312826 Listed on: 06/19/2025

Home Details
Home Type
- Single Family
Est. Annual Taxes
- $10,619
Year Built
- Built in 1962
Lot Details
- 0.25 Acre Lot
Parking
- 1 Car Garage
- Private Parking
- Driveway
Home Design
- Split Level Home
- Frame Construction
Interior Spaces
- 1,417 Sq Ft Home
- High Ceiling
- Formal Dining Room
- Storage
- Washer and Dryer Hookup
- Partial Basement
- Smart Thermostat
Kitchen
- Eat-In Kitchen
- Microwave
Bedrooms and Bathrooms
- 3 Bedrooms
Schools
- Oxhead Road Elementary School
- Dawnwood Middle School
- Centereach High School
Utilities
- Cooling System Mounted To A Wall/Window
- Forced Air Heating System
- Cesspool
- Phone Available
- Cable TV Available
Listing and Financial Details
- Assessor Parcel Number 0200-423-00-04-00-016-000
Map
Home Values in the Area
Average Home Value in this Area
Tax History
| Year | Tax Paid | Tax Assessment Tax Assessment Total Assessment is a certain percentage of the fair market value that is determined by local assessors to be the total taxable value of land and additions on the property. | Land | Improvement |
|---|---|---|---|---|
| 2024 | $10,180 | $2,250 | $150 | $2,100 |
| 2023 | $10,180 | $2,250 | $150 | $2,100 |
| 2022 | $9,262 | $2,250 | $150 | $2,100 |
| 2021 | $9,262 | $2,250 | $150 | $2,100 |
| 2020 | $9,451 | $2,250 | $150 | $2,100 |
| 2019 | $9,451 | $0 | $0 | $0 |
| 2018 | $16,086 | $2,250 | $150 | $2,100 |
| 2017 | $16,086 | $2,250 | $150 | $2,100 |
| 2016 | $1,878 | $2,250 | $150 | $2,100 |
| 2015 | -- | $2,250 | $150 | $2,100 |
| 2014 | -- | $2,250 | $150 | $2,100 |
Property History
| Date | Event | Price | Change | Sq Ft Price |
|---|---|---|---|---|
| 07/03/2025 07/03/25 | Pending | -- | -- | -- |
| 06/19/2025 06/19/25 | For Sale | $550,000 | -- | $388 / Sq Ft |
Purchase History
| Date | Type | Sale Price | Title Company |
|---|---|---|---|
| Executors Deed | $224,000 | None Available |
Mortgage History
| Date | Status | Loan Amount | Loan Type |
|---|---|---|---|
| Open | $217,280 | New Conventional |
Similar Homes in the area
Source: OneKey® MLS
MLS Number: 879766
APN: 0200-423-00-04-00-016-000
