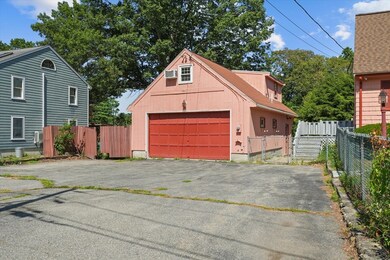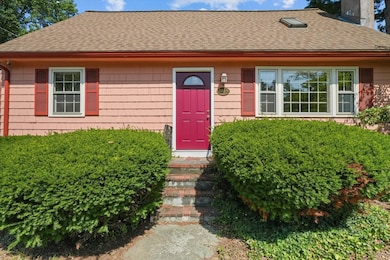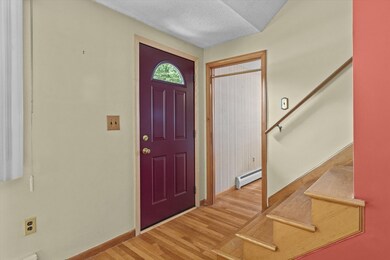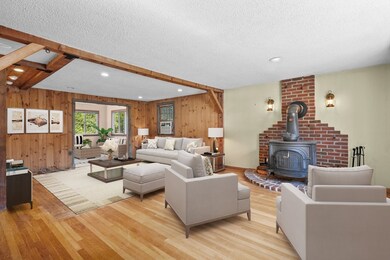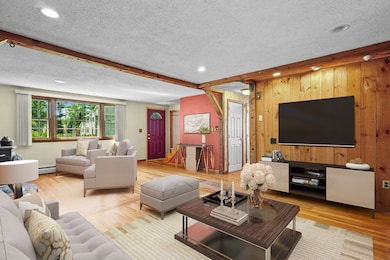
30 Crimson Rd Billerica, MA 01821
Estimated payment $4,884/month
Highlights
- Accessory Dwelling Unit (ADU)
- Open Floorplan
- Property is near public transit
- Barn or Stable
- Cape Cod Architecture
- Cathedral Ceiling
About This Home
Home Business? Need for extra space? Possible ADU Approval! This spacious 3 bedroom home (not including finished rooms over garage) an incredible opportunity for the right buyer to bring it back to its full potential. With a versatile layout that includes a first-floor bedroom if needed, the possibilities for customization are endless. The main level features a KIT, LR, DR, Sunroom and full bath. Upstairs, you'll find three additional good sized bedrooms and a 3/4 bath. In addition to the main home, there’s a two-car garage with apartment above —ideal for a teen suite, home office, studio, or guest space. The property also includes a shed and a two-level barn, adding even more value and versatility. Situated on approx 3/4 acre lot in a desirable neighborhood, this property combines privacy, charm, and convenience. While the home does need some updating, the solid bones and thoughtful layout make it well worth the effort. Close proximity to Shawsheen Valley Technical HS.
Home Details
Home Type
- Single Family
Est. Annual Taxes
- $7,701
Year Built
- Built in 1973
Lot Details
- 0.69 Acre Lot
- Near Conservation Area
- Stone Wall
- Cleared Lot
Parking
- 2 Car Detached Garage
- Off-Street Parking
Home Design
- Cape Cod Architecture
- Frame Construction
- Shingle Roof
- Concrete Perimeter Foundation
Interior Spaces
- 2,061 Sq Ft Home
- Open Floorplan
- Cathedral Ceiling
- Ceiling Fan
- Skylights
- Recessed Lighting
- Bonus Room
- Sun or Florida Room
Kitchen
- Range
- Microwave
- Dishwasher
Flooring
- Wood
- Wall to Wall Carpet
- Laminate
- Vinyl
Bedrooms and Bathrooms
- 4 Bedrooms
- Primary bedroom located on second floor
- 3 Full Bathrooms
- Bathtub with Shower
- Separate Shower
Laundry
- Dryer
- Washer
Unfinished Basement
- Basement Fills Entire Space Under The House
- Block Basement Construction
- Laundry in Basement
Home Security
- Storm Windows
- Storm Doors
Outdoor Features
- Bulkhead
- Patio
- Outdoor Storage
- Porch
Location
- Property is near public transit
- Property is near schools
Utilities
- Window Unit Cooling System
- 4 Cooling Zones
- 4 Heating Zones
- Pellet Stove burns compressed wood to generate heat
- Electric Baseboard Heater
- 200+ Amp Service
- Water Heater
- Sewer Inspection Required for Sale
- Private Sewer
- Cable TV Available
Additional Features
- Accessory Dwelling Unit (ADU)
- Barn or Stable
Listing and Financial Details
- Assessor Parcel Number M:0083 B:0027 L:0,375670
Community Details
Overview
- No Home Owners Association
- Close Proximity To Shawsheen Valley Technical High School Subdivision
Recreation
- Park
- Jogging Path
Map
Home Values in the Area
Average Home Value in this Area
Tax History
| Year | Tax Paid | Tax Assessment Tax Assessment Total Assessment is a certain percentage of the fair market value that is determined by local assessors to be the total taxable value of land and additions on the property. | Land | Improvement |
|---|---|---|---|---|
| 2025 | $7,701 | $677,300 | $329,900 | $347,400 |
| 2024 | $7,477 | $662,300 | $323,300 | $339,000 |
| 2023 | $7,409 | $624,200 | $282,200 | $342,000 |
| 2022 | $6,669 | $527,600 | $245,300 | $282,300 |
| 2021 | $6,357 | $489,000 | $216,600 | $272,400 |
| 2020 | $6,236 | $480,100 | $207,700 | $272,400 |
| 2019 | $5,150 | $454,500 | $207,700 | $246,800 |
| 2018 | $4,709 | $412,600 | $184,400 | $228,200 |
| 2017 | $5,525 | $392,100 | $178,500 | $213,600 |
| 2016 | $5,491 | $388,300 | $174,700 | $213,600 |
| 2015 | $5,452 | $388,300 | $174,700 | $213,600 |
| 2014 | $5,406 | $378,300 | $167,300 | $211,000 |
Property History
| Date | Event | Price | Change | Sq Ft Price |
|---|---|---|---|---|
| 07/30/2025 07/30/25 | Price Changed | $780,000 | -2.4% | $378 / Sq Ft |
| 06/13/2025 06/13/25 | Price Changed | $799,000 | -1.4% | $388 / Sq Ft |
| 05/30/2025 05/30/25 | Price Changed | $810,000 | -2.4% | $393 / Sq Ft |
| 05/12/2025 05/12/25 | For Sale | $830,000 | -- | $403 / Sq Ft |
Purchase History
| Date | Type | Sale Price | Title Company |
|---|---|---|---|
| Quit Claim Deed | -- | None Available | |
| Quit Claim Deed | -- | None Available | |
| Quit Claim Deed | -- | -- | |
| Deed | $183,500 | -- | |
| Quit Claim Deed | -- | -- | |
| Deed | $183,500 | -- |
Mortgage History
| Date | Status | Loan Amount | Loan Type |
|---|---|---|---|
| Previous Owner | $35,000 | Credit Line Revolving | |
| Previous Owner | $390,000 | Stand Alone Refi Refinance Of Original Loan | |
| Previous Owner | $362,600 | Stand Alone Refi Refinance Of Original Loan | |
| Previous Owner | $333,000 | Stand Alone Refi Refinance Of Original Loan | |
| Previous Owner | $169,000 | No Value Available | |
| Previous Owner | $75,000 | No Value Available | |
| Previous Owner | $50,000 | No Value Available | |
| Previous Owner | $200,000 | No Value Available | |
| Previous Owner | $60,000 | No Value Available | |
| Previous Owner | $167,350 | No Value Available | |
| Previous Owner | $172,000 | No Value Available |
Similar Homes in the area
Source: MLS Property Information Network (MLS PIN)
MLS Number: 73372913
APN: BILL-000083-000027
- 6 Glade St
- 7 Albert St
- 11 Bicknell Rd
- 11 Brookside Ln
- 30 Prouty Rd
- 21 Cleveland Ave
- 12 Ridgeway Ave
- 12 Ridgeway Ave Unit x
- 2 Stephanie St
- 0 Glenvale Ave
- 34 Glenvale Ave
- 1 Harvard Ave
- 6 Chester Ave
- 0 Bedford St
- 14 Presidential Dr
- 791 Boston Rd
- 11 Autumn St
- 20 Robin Hood Ln
- 29 Beaverbrook Rd
- 2801 Pouliot Place
- 14 Moss St Unit 2
- 14 Moss St
- 5 Cheryl Ave
- 2 Lantern Ln
- 10 Burlington Ave
- 18 Spring Valley Rd Unit 1
- 1000 Albion Rd Unit 1206
- 100 Plank St
- 100 Plank St Unit 102
- 20 Susan Ave
- 2580 Main St
- 3000 Taylor Pond Ln
- 635 Main St
- 164 Lexington Rd
- 162 Middlesex Ave Unit 1
- 613 Middlesex Turnpike Unit New Section
- 100 Thompson Farm
- 499 Boston Rd
- 18 Kenmar Dr Unit 149
- 22 Kenmar Dr Unit 202

