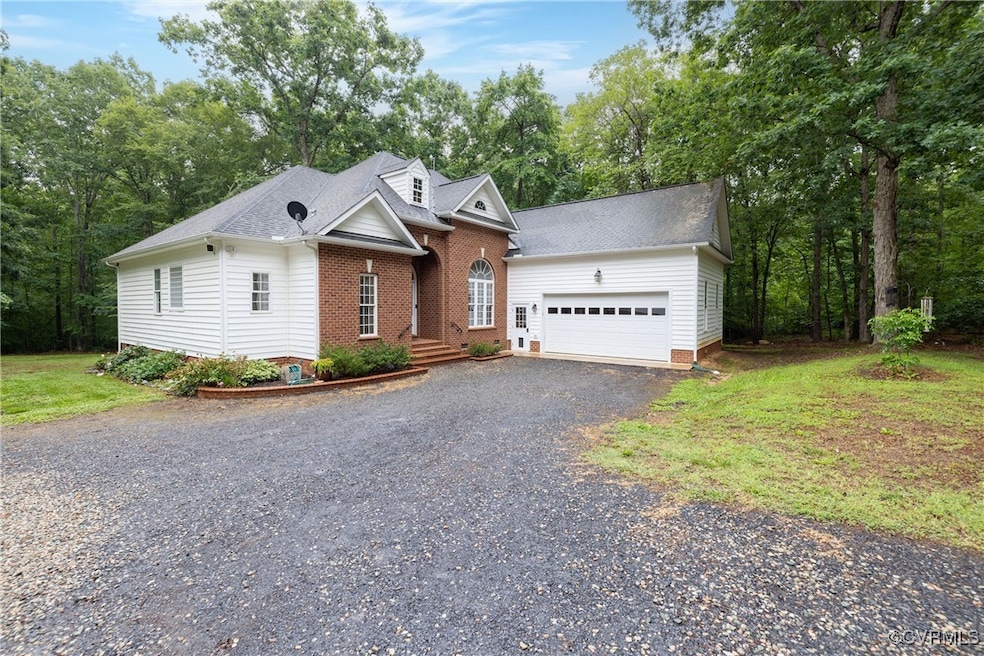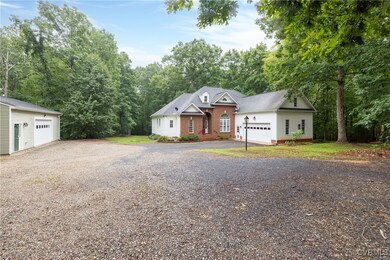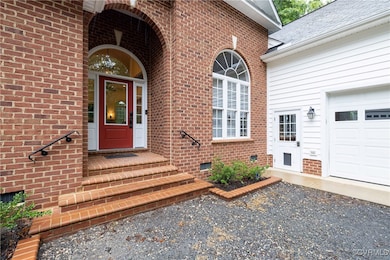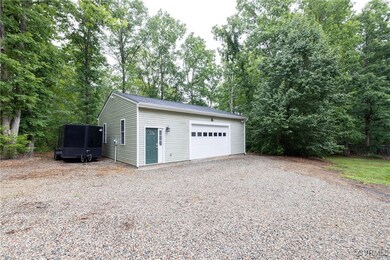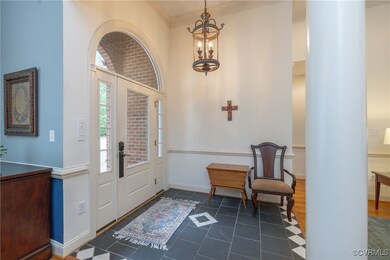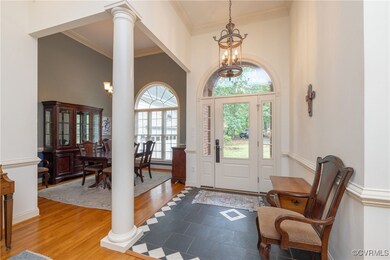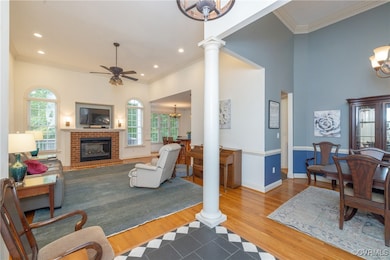
30 Highpockets Rd Cartersville, VA 23027
Cartersville NeighborhoodEstimated payment $2,929/month
Highlights
- 3.35 Acre Lot
- Wooded Lot
- Main Floor Primary Bedroom
- Deck
- Wood Flooring
- Separate Formal Living Room
About This Home
Absolutely beautiful custom home that sits on 3.35 private acres with a detached large WORKSHOP! This home is set on a spacious tree lined lot which provides the perfect tranquil escape. When you enter you are greeted by the open floor plan w/ plenty of natural light and a ton of upgrades and notice the 12 foot ceilings in the dining and family rooms! Crown molding is seen throughout the home and a mix of wood and slate floors provides a charming rustic atmosphere. The kitchen features custom cherry cabinetry, Corian countertops & a counter bar to sit and sip your coffee. The first floor primary offers a 10 ft tray ceiling, recessed lighting, large walk-in closet w/ built-ins and access to the rear deck. The en suite bathroom has a large double sink, vanity, custom cabinets & jacuzzi tub. 2 additional bedrooms on the first floor; one having a walk-in closet. The second floor contains the 4th bedroom and large flex space suited for an office/rec room. The walk in attic that adds a ton of storage or can easily become another addition. Don't miss the laundry hallway w/ utility sink and large pantry style closet. This leads to the 2 car garage that has built-in shelving and is heated. Outside you will find the circler driveway and detached LARGE WORKSHOP complete w/ AC/Heat, built-ins & cabinets for storage. Just perfect for the hobbyist! New HVAC downstairs, NO HOA, Freshly stained deck, New AC/Heat in workshop. Come build your dream lifestyle in the heart of rural Cartersville yet easy driving distance to Richmond or Charlottesville and amenities.
Home Details
Home Type
- Single Family
Est. Annual Taxes
- $2,342
Year Built
- Built in 2005
Lot Details
- 3.35 Acre Lot
- Level Lot
- Wooded Lot
- Zoning described as R3
Parking
- 2 Car Direct Access Garage
- Rear-Facing Garage
- Circular Driveway
- Unpaved Parking
Home Design
- Brick Exterior Construction
- Frame Construction
- Shingle Roof
- Vinyl Siding
Interior Spaces
- 2,399 Sq Ft Home
- 2-Story Property
- Wired For Data
- Tray Ceiling
- High Ceiling
- Ceiling Fan
- Recessed Lighting
- Gas Fireplace
- Separate Formal Living Room
- Crawl Space
- Washer and Dryer Hookup
Kitchen
- Breakfast Area or Nook
- Eat-In Kitchen
- <<doubleOvenToken>>
- Induction Cooktop
- Stove
- Range Hood
- <<microwave>>
- Dishwasher
- Granite Countertops
- Disposal
Flooring
- Wood
- Tile
- Slate Flooring
Bedrooms and Bathrooms
- 4 Bedrooms
- Primary Bedroom on Main
- Walk-In Closet
- Double Vanity
- Garden Bath
Outdoor Features
- Deck
- Stoop
Schools
- Cumberland Elementary And Middle School
- Cumberland High School
Utilities
- Zoned Heating and Cooling
- Heat Pump System
- Well
- Water Heater
- Septic Tank
- High Speed Internet
Listing and Financial Details
- Tax Lot 8
- Assessor Parcel Number 018-2-B-8
Map
Home Values in the Area
Average Home Value in this Area
Tax History
| Year | Tax Paid | Tax Assessment Tax Assessment Total Assessment is a certain percentage of the fair market value that is determined by local assessors to be the total taxable value of land and additions on the property. | Land | Improvement |
|---|---|---|---|---|
| 2025 | $2,342 | $390,390 | $45,570 | $344,820 |
| 2024 | $2,342 | $390,390 | $45,570 | $344,820 |
| 2023 | $2,298 | $306,370 | $39,100 | $267,270 |
| 2022 | $2,298 | $306,370 | $39,100 | $267,270 |
| 2021 | $2,298 | $306,370 | $39,100 | $267,270 |
| 2020 | $2,359 | $306,370 | $39,100 | $267,270 |
| 2019 | $1,893 | $242,640 | $37,930 | $204,710 |
| 2018 | $1,893 | $242,640 | $37,930 | $204,710 |
| 2017 | $1,893 | $242,640 | $37,930 | $204,710 |
| 2016 | $1,893 | $242,640 | $37,930 | $204,710 |
| 2015 | -- | $242,640 | $37,930 | $204,710 |
| 2014 | -- | $242,640 | $37,930 | $204,710 |
Property History
| Date | Event | Price | Change | Sq Ft Price |
|---|---|---|---|---|
| 07/03/2025 07/03/25 | Pending | -- | -- | -- |
| 06/05/2025 06/05/25 | For Sale | $495,000 | +70.7% | $206 / Sq Ft |
| 05/31/2017 05/31/17 | Sold | $289,950 | 0.0% | $121 / Sq Ft |
| 04/28/2017 04/28/17 | Pending | -- | -- | -- |
| 04/26/2017 04/26/17 | For Sale | $289,950 | -- | $121 / Sq Ft |
Purchase History
| Date | Type | Sale Price | Title Company |
|---|---|---|---|
| Grant Deed | $289,950 | First American Title Insurance |
Mortgage History
| Date | Status | Loan Amount | Loan Type |
|---|---|---|---|
| Open | $280,489 | FHA |
Similar Home in Cartersville, VA
Source: Central Virginia Regional MLS
MLS Number: 2515292
APN: 018-2-B-8
- 1815 Cartersville Rd
- 31 Pleasant Run
- 0 Anderson Hwy Unit 1 57277
- 1676 Cartersville Rd
- 205 Jennings Rd
- 207 Morningside Rd
- 7 Trices Lake Rd
- 10 N River Ct
- 6.18 Acres Deep Run Rd
- 5890 Tucker Rd
- 1750 Cartersville Rd
- 1646 Ragland Rd
- 32 Hillcrest Dr
- 198 Trices Lake Rd
- 967 Ampthill Rd
- 42 Mount Elba Rd
- 1370 Jasmine Rd
- 1420 Jennifers Ln
- 0 River Rd W
- 3167 Trenholm Rd
