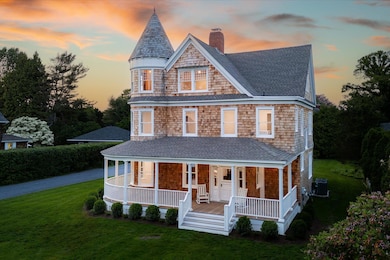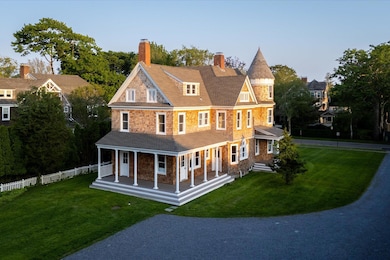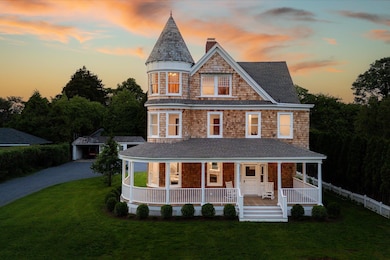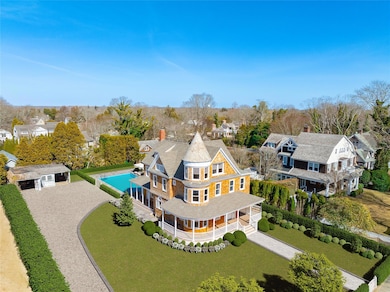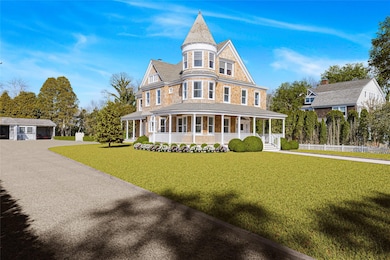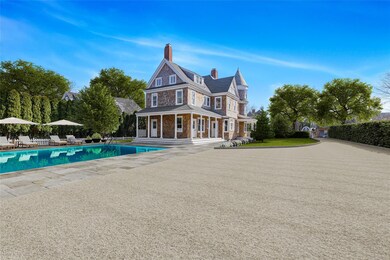
30 Huntting Ln East Hampton, NY 11937
East Hampton NeighborhoodEstimated payment $44,730/month
About This Home
This beautiful Victorian estate embodies classic charm- an homage to the architecture of old. With its inviting atmosphere, spacious rooms, and timeless details, this home feels like a peaceful retreat that's still close to all the best the Hamptons, and East Hampton Village has to offer.
The home was owned by the esteemed Huntting Family, a family of early settlers in the Hamptons in the late 1600s. Situated just moments to Main Street EH Village and a very short distance to Maidstone Golf Club and the Village Ocean Beaches.
There is an abundance of potential to turn what's here now into something of a Generational Estate staple in the village. Add to the landscaping, renovate the Guesthouse/Garage and or add a private pool to complete the property. Inside, the home is filled with natural light, showcasing the stunning craftsmanship and thoughtful updates that make it so special. The spacious rooms offer plenty of room for both relaxation and entertainment. Every detail of the home, from the classic architectural features to the carefully chosen updates, speaks to the quality and charm of this estate.
30 Huntting Lane presents a rare opportunity to own a piece of property in an area where sales are often few and far between. You can relax in style and enjoy the best of this sought-after location. If you're looking for a home that combines character, comfort and undeniable elegance, this is your chance to make it yours.
All info is deemed reliable but not
guaranteed and should be independently verified by the buyer.
Listing Agent
Compass Greater NY LLC Brokerage Phone: 917-620-5344 License #10401331732 Listed on: 05/12/2025

Map
Home Details
Home Type
Single Family
Est. Annual Taxes
$6,896
Year Built
1896
Lot Details
0
Parking
4
Listing Details
- Property Type: Residential
- Architectural Style: Victorian
- Property SubType: Single Family Residence
- Year Built: 1896
- Attribution Contact: 917-620-5344
- Carport Y N: No
- Special Features: None
- Property Sub Type: Detached
Interior Features
- Appliances: Convection Oven, Dryer, Gas Range, Tankless Water Heater
- Interior Amenities: First Floor Full Bath, Built-in Features, Chandelier, Entrance Foyer, Formal Dining, High Ceilings, High Speed Internet, Primary Bathroom, Natural Woodwork, Original Details, Recessed Lighting, Smart Thermostat, Storage, Walk Through Kitchen, Washer/Dryer Hookup
- Fireplaces: 2
- Flooring: Hardwood
- Fireplace Features: Decorative, Living Room, Masonry, Wood Burning
- Full Bathrooms: 4
- Basement: Bilco Door(s), Full, Storage Space, Unfinished, Walk-Out Access
- Total Bedrooms: 7
- Fireplace: Yes
- Living Area: 3722
- Basement YN: Yes
Exterior Features
- Direction Faces: South
- Other Structures: Garage(s), Outbuilding
- Construction Materials: Frame, Shingle Siding, Wood Siding
- Fencing: None
- Pool Private: No
- Spa: No
- Exterior Features: Lighting, Mailbox
- Patio and Porch Features: Covered, Deck, Porch, Wrap Around
- Waterfront: No
- Foundation Details: Brick/Mortar
Garage/Parking
- Total Parking Spaces: 10
- Garage Spaces: 4
- Garage: Yes
Utilities
- Cooling: Central Air, Ductwork, Zoned
- Heating: Forced Air, Hot Water, Natural Gas, Radiant
- Laundry Features: Electric Dryer Hookup, In Basement, Laundry Room, Multiple Locations, Washer Hookup
- Sewer: Cesspool
- Utilities: Cable Available, Cable Connected, Electricity Available, Electricity Connected, Natural Gas Available, Natural Gas Connected, Phone Available, Water Available, Water Connected
- Water Source: Public
Condo/Co-op/Association
- Senior Community: No
- Association: No
Schools
- Middle School: East Hampton Middle School
Lot Info
- Horses: No
- Lot Size Acres: 0.48
- Lot Size Sq Ft: 20909
- Lot Features: Back Yard, Cleared, Front Yard, Historic District, Landscaped, Near Public Transit, Near School, Near Shops, Private
- Parcel Number: 0301-003-00-07-00-020-001
- Property Attached: No
Rental Info
- Lease Considered: No
Tax Info
- Tax Annual Amount: 6895.84
- Tax Year: 1896
MLS Schools
- Elementary School: John M Marshall Elementary School
- High School: East Hampton High School
- Middle School District: East Hampton
Home Values in the Area
Average Home Value in this Area
Tax History
| Year | Tax Paid | Tax Assessment Tax Assessment Total Assessment is a certain percentage of the fair market value that is determined by local assessors to be the total taxable value of land and additions on the property. | Land | Improvement |
|---|---|---|---|---|
| 2024 | $6,896 | $9,200 | $1,200 | $8,000 |
| 2023 | $3,303 | $9,200 | $1,200 | $8,000 |
| 2022 | $5,884 | $9,200 | $1,200 | $8,000 |
| 2021 | $5,884 | $9,200 | $1,200 | $8,000 |
| 2020 | $9,055 | $9,200 | $1,200 | $8,000 |
| 2019 | $6,196 | $0 | $0 | $0 |
| 2018 | $8,968 | $9,200 | $1,200 | $8,000 |
| 2017 | $6,016 | $9,200 | $1,200 | $8,000 |
| 2016 | $5,903 | $9,200 | $1,200 | $8,000 |
| 2015 | -- | $9,200 | $1,200 | $8,000 |
| 2014 | -- | $9,200 | $1,200 | $8,000 |
Property History
| Date | Event | Price | Change | Sq Ft Price |
|---|---|---|---|---|
| 07/10/2025 07/10/25 | Price Changed | $7,995,000 | -5.9% | $2,148 / Sq Ft |
| 05/12/2025 05/12/25 | For Sale | $8,495,000 | -- | $2,282 / Sq Ft |
Similar Homes in the area
Source: OneKey® MLS
MLS Number: 861272
APN: 0301-003-00-07-00-020-001
- 47 Huntting Ln
- 8 Pondview Ln
- 10 Pleasant Ln
- 41 Dayton Ln
- 38 Sherrill Rd
- 23 Conklin Terrace
- 14 Cooper Ln
- 45 Buell Ln
- 98 Sherrill Rd
- 7 Miller Ln W
- 4 Pheasant Ln
- 109 Buell Ln
- 70 Miller Ln E
- 33 Ocean Ave
- 69 Gould St
- 241 Pantigo Rd Unit ID401716P
- 12 Jackson St
- 98 Hands Creek Rd
- 81 Skimhampton Rd
- 5 Hayseed Way

