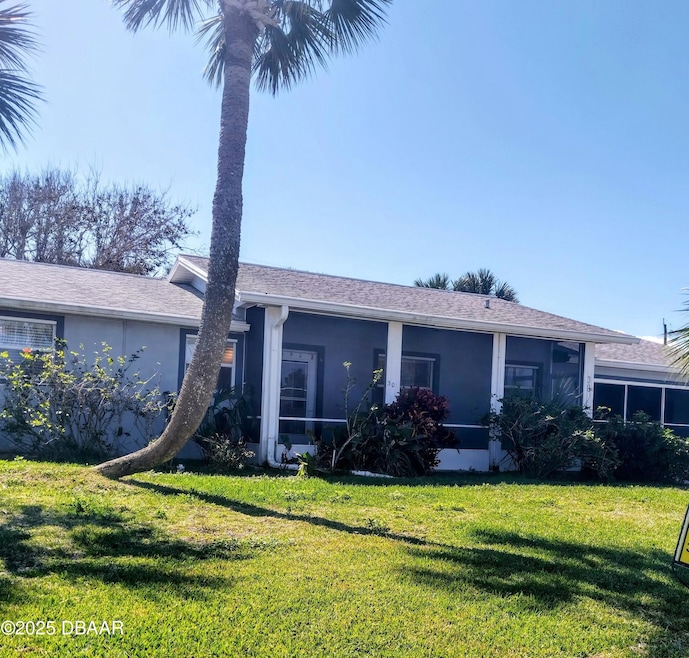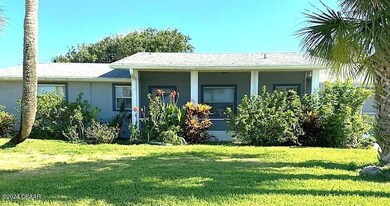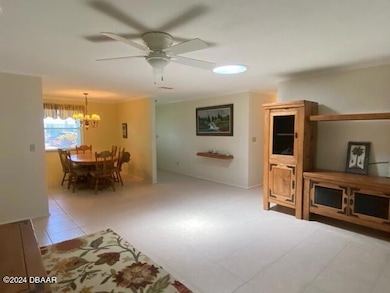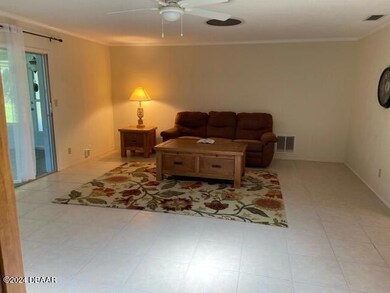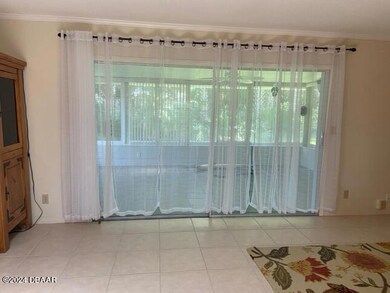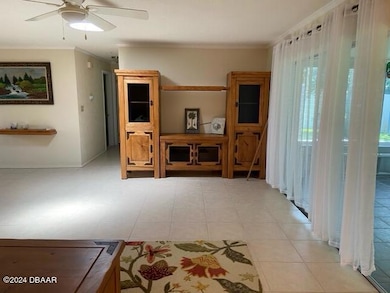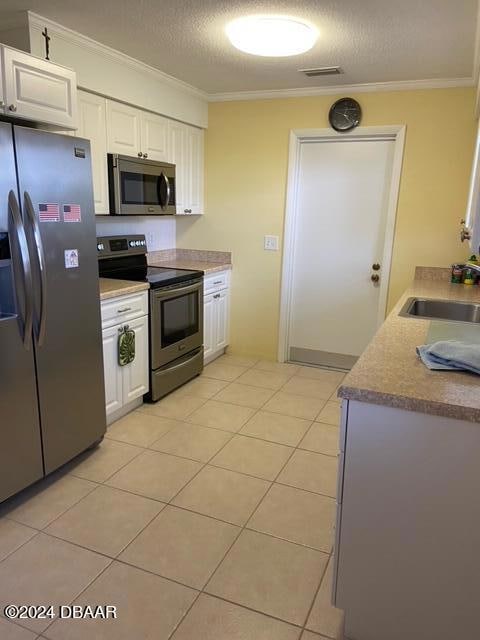
30 Longfellow Cir Ormond Beach, FL 32176
Highlights
- Sun or Florida Room
- Screened Porch
- Screened Patio
- No HOA
- 2 Car Attached Garage
- Living Room
About This Home
As of July 2025HUGE REDUCTION! DESIRED BEACHSIDE LOCATION WITH PRIVATE ACCESS TO THE NO DRIVE BEACH & SHORT WALK TO THE HALIFAX RIVER. THIS LOVELY HOME HAS BEEN WELL MAINTAINED. FEATURES AN OPEN FLOOR PLAN & NICE UPDATES. SPACIOUS KITCHEN HAS STAINLESS STEEL APPLIANCES, TILE FLOORS THROUGHOUT FOR EASY CARE. CEILING FANS & SUN TUNNELS ALLOW PLENTY OF NATURAL LIGHT. LARGE OWNERS SUITE INCLUDES A PRIVATE BATHROOM & WALK IN CLOSET. ENJOY THE AIR CONDITIONED FLORIDA ROOM THAT OVERLOOKS THE LUSH LANDSCAPE & PROVIDES ADDITIONAL LIVING SPACE. FRONT & BACK PORCHES ARE SCREENED, AS WELL AS THE 2 CAR GARAGE, MAKING IT ENJOYABLE TO WORK IN THE AREA. FOR EXTRA PROTECTION THE WINDOWS ARE FITTED WITH SHUTTERS. THE SEPTIC SYSTEM IS ONLY 2 YEARS OLD, A/C & WATER HEATER WERE REPLACED IN RECENT YEARS AS HAS THE ROOF & ELECTRIC. OUTDOOR AREA INCLUDES A FENCED YARD, STORAGE SHED, IRRIGATION SYSTEM, OUTDOOR SHOWER AND LOVELY LANDSCAPING. TAKE A LOOK AND FALL IN LOVE!
Last Agent to Sell the Property
Weichert Realtors Hallmark Properties License #3138816 Listed on: 03/24/2025

Home Details
Home Type
- Single Family
Est. Annual Taxes
- $414
Year Built
- Built in 1970
Lot Details
- 8,342 Sq Ft Lot
- Lot Dimensions are 86x97
- North Facing Home
Parking
- 2 Car Attached Garage
Home Design
- Shingle Roof
- Concrete Block And Stucco Construction
- Block And Beam Construction
Interior Spaces
- 1,500 Sq Ft Home
- 1-Story Property
- Ceiling Fan
- Living Room
- Sun or Florida Room
- Screened Porch
- Dryer
Kitchen
- Electric Range
- Microwave
- Dishwasher
- Disposal
Bedrooms and Bathrooms
- 2 Bedrooms
- 2 Full Bathrooms
Outdoor Features
- Screened Patio
Utilities
- Central Heating and Cooling System
- Septic Tank
Community Details
- No Home Owners Association
- Breakers Subdivision
Listing and Financial Details
- Homestead Exemption
- Assessor Parcel Number 3227-10-00-0330
Ownership History
Purchase Details
Purchase Details
Home Financials for this Owner
Home Financials are based on the most recent Mortgage that was taken out on this home.Purchase Details
Purchase Details
Purchase Details
Purchase Details
Similar Homes in Ormond Beach, FL
Home Values in the Area
Average Home Value in this Area
Purchase History
| Date | Type | Sale Price | Title Company |
|---|---|---|---|
| Warranty Deed | $375,000 | Professional Title Agency | |
| Warranty Deed | $250,000 | First American Title Ins Co | |
| Deed | $100 | -- | |
| Deed | $100 | -- | |
| Deed | $100 | -- | |
| Deed | $32,000 | -- |
Mortgage History
| Date | Status | Loan Amount | Loan Type |
|---|---|---|---|
| Previous Owner | $248,593 | Purchase Money Mortgage |
Property History
| Date | Event | Price | Change | Sq Ft Price |
|---|---|---|---|---|
| 07/07/2025 07/07/25 | Sold | $322,000 | -10.6% | $215 / Sq Ft |
| 06/19/2025 06/19/25 | Pending | -- | -- | -- |
| 03/24/2025 03/24/25 | Price Changed | $360,000 | 0.0% | $240 / Sq Ft |
| 03/24/2025 03/24/25 | For Sale | $360,000 | -4.0% | $240 / Sq Ft |
| 03/10/2025 03/10/25 | Pending | -- | -- | -- |
| 12/06/2024 12/06/24 | Price Changed | $375,000 | -6.0% | $250 / Sq Ft |
| 09/24/2024 09/24/24 | Price Changed | $399,000 | -9.1% | $266 / Sq Ft |
| 07/22/2024 07/22/24 | Price Changed | $439,000 | -8.4% | $293 / Sq Ft |
| 06/05/2024 06/05/24 | For Sale | $479,000 | +9.1% | $319 / Sq Ft |
| 04/12/2022 04/12/22 | Sold | $439,000 | 0.0% | $301 / Sq Ft |
| 03/25/2022 03/25/22 | Pending | -- | -- | -- |
| 03/23/2022 03/23/22 | For Sale | $439,000 | -- | $301 / Sq Ft |
Tax History Compared to Growth
Tax History
| Year | Tax Paid | Tax Assessment Tax Assessment Total Assessment is a certain percentage of the fair market value that is determined by local assessors to be the total taxable value of land and additions on the property. | Land | Improvement |
|---|---|---|---|---|
| 2025 | $387 | $400,006 | $170,280 | $229,726 |
| 2024 | $387 | $400,612 | $170,280 | $230,332 |
| 2023 | $387 | $400,013 | $170,280 | $229,733 |
| 2022 | $6,581 | $340,813 | $109,478 | $231,335 |
| 2021 | $2,670 | $161,092 | $0 | $0 |
| 2020 | $2,624 | $158,868 | $0 | $0 |
| 2019 | $2,593 | $155,296 | $0 | $0 |
| 2018 | $2,560 | $152,400 | $0 | $0 |
| 2017 | $2,541 | $149,265 | $0 | $0 |
| 2016 | $2,534 | $146,195 | $0 | $0 |
| 2015 | $2,594 | $145,179 | $0 | $0 |
| 2014 | $3,068 | $134,322 | $0 | $0 |
Agents Affiliated with this Home
-
Anna Curtis

Seller's Agent in 2025
Anna Curtis
Weichert Realtors Hallmark Properties
(386) 931-9046
1 in this area
2 Total Sales
-
Nancy Mullin
N
Seller Co-Listing Agent in 2025
Nancy Mullin
Weichert Realtors Hallmark Properties
(386) 944-1080
-
Deborah Carter

Seller's Agent in 2022
Deborah Carter
Realty Pros Assured
(386) 506-1810
53 in this area
118 Total Sales
-
Lorie Natzel
L
Buyer's Agent in 2022
Lorie Natzel
Weichert Realtors Hallmark Properties
(386) 944-1080
4 in this area
15 Total Sales
Map
Source: Daytona Beach Area Association of REALTORS®
MLS Number: 1124550
APN: 3227-10-00-0330
- 45 Ocean Crest Dr
- 34 Kathy Dr Unit 1
- 44 Sunset Blvd
- 35 Kathy Dr
- 28 Spanish Waters Dr
- 40 Silk Oaks Dr
- 15 Longfellow Cir
- 18 Silk Oaks Dr
- 39 Sandra Dr
- 23 Marden Dr Unit 51
- 23 Marden Dr
- 53 Marden Dr
- 2100 Ocean Shore Blvd Unit 219
- 2100 Ocean Shore Blvd Unit 205
- 2100 Ocean Shore Blvd Unit 1150
- 2100 Ocean Shore Blvd Unit 203
- 2100 Ocean Shore Blvd Unit 109
- 45 Marden Dr
- 7 Marden Dr
- 3 Marden Dr
