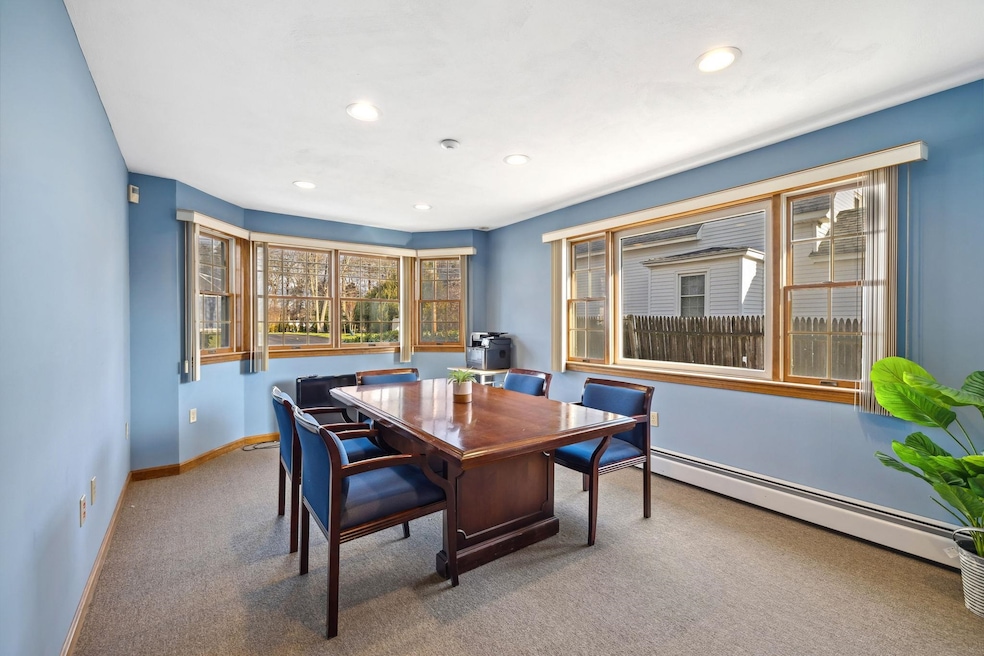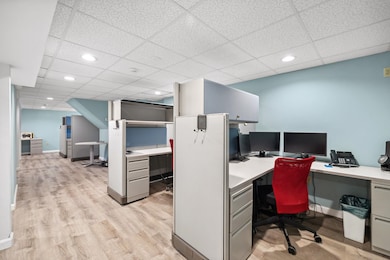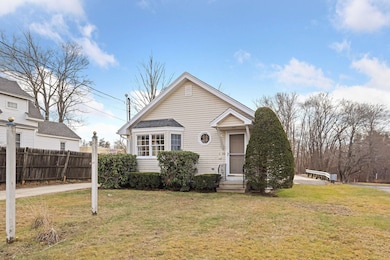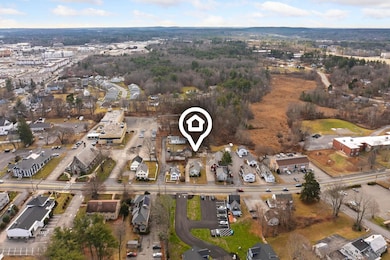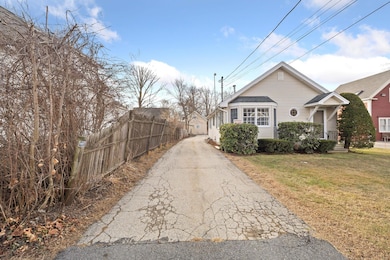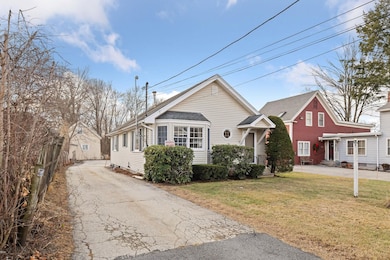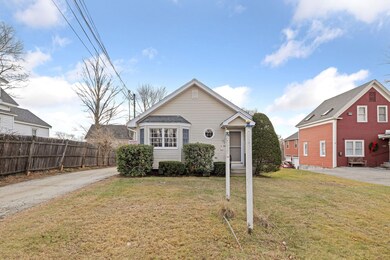
30 Main St Salem, NH 03079
Depot Village NeighborhoodEstimated payment $2,892/month
Highlights
- Den
- Central Air
- Family Room
- Living Room
- Baseboard Heating
- High Speed Internet
About This Home
Downtown Central Location walking distance to the Tuscan Village, Rail Trail, Public Transportation, Schools, Shops, Restaurants, Banks, and Health Care. This Listing is Primarily a Commercial Listing set up for offices, However due to the shortage of affordable housing, it is also an opportunity to transform it to a spacious Ranch home, with a few updates and approvals. 1st Floor has 4 Spacious Rooms, 2 Baths and a Kitchette. Open concept lower level with new laminate flooring with walkout. This is a great alternative to renting or buying in the Tuscan Village but enjoying the proximity. Maybe an in home business or you need office space for a growing business. This is a great Opportunity. Cross Advertised as Commercial Business Sale.
Home Details
Home Type
- Single Family
Est. Annual Taxes
- $4,782
Year Built
- Built in 1989
Lot Details
- 9,583 Sq Ft Lot
- Level Lot
- Property is zoned B1
Home Design
- Concrete Foundation
- Wood Frame Construction
- Shingle Roof
Interior Spaces
- Property has 1 Level
- Family Room
- Living Room
- Den
- Finished Basement
- Walk-Out Basement
Flooring
- Carpet
- Laminate
- Vinyl
Bedrooms and Bathrooms
- 1 Bedroom
Parking
- Paved Parking
- Off-Street Parking
Schools
- Fisk Elementary School
- Woodbury Middle School
- Salem High School
Utilities
- Central Air
- Baseboard Heating
- High Speed Internet
Listing and Financial Details
- Tax Lot 3935
- Assessor Parcel Number 89
Map
Home Values in the Area
Average Home Value in this Area
Tax History
| Year | Tax Paid | Tax Assessment Tax Assessment Total Assessment is a certain percentage of the fair market value that is determined by local assessors to be the total taxable value of land and additions on the property. | Land | Improvement |
|---|---|---|---|---|
| 2024 | $4,782 | $271,700 | $173,000 | $98,700 |
| 2023 | $4,608 | $271,700 | $173,000 | $98,700 |
| 2022 | $4,361 | $271,700 | $173,000 | $98,700 |
| 2021 | $4,342 | $271,700 | $173,000 | $98,700 |
| 2020 | $5,487 | $249,200 | $164,800 | $84,400 |
| 2019 | $5,477 | $249,200 | $164,800 | $84,400 |
| 2018 | $5,385 | $249,200 | $164,800 | $84,400 |
| 2017 | $5,193 | $249,200 | $164,800 | $84,400 |
| 2016 | $5,091 | $249,200 | $164,800 | $84,400 |
| 2015 | $5,211 | $243,600 | $152,900 | $90,700 |
| 2014 | $5,064 | $243,600 | $152,900 | $90,700 |
| 2013 | $4,984 | $243,600 | $152,900 | $90,700 |
Property History
| Date | Event | Price | Change | Sq Ft Price |
|---|---|---|---|---|
| 05/23/2025 05/23/25 | Price Changed | $469,900 | -4.1% | $252 / Sq Ft |
| 02/25/2025 02/25/25 | Price Changed | $489,900 | -2.0% | $263 / Sq Ft |
| 12/13/2024 12/13/24 | For Sale | $499,900 | -- | $268 / Sq Ft |
Purchase History
| Date | Type | Sale Price | Title Company |
|---|---|---|---|
| Warranty Deed | $255,000 | -- | |
| Warranty Deed | $255,000 | -- | |
| Deed | $245,000 | -- | |
| Deed | $245,000 | -- | |
| Deed | $265,000 | -- | |
| Deed | $265,000 | -- |
Mortgage History
| Date | Status | Loan Amount | Loan Type |
|---|---|---|---|
| Open | $200,000 | New Conventional | |
| Closed | $200,000 | New Conventional | |
| Previous Owner | $122,500 | Commercial | |
| Previous Owner | $103,000 | Commercial |
Similar Homes in Salem, NH
Source: PrimeMLS
MLS Number: 5024613
APN: SLEM-000089-003935
- 11 Sullivan Ct
- 17 Clinton St
- 9 Irving St
- 46 Marianna Rd
- 66 Millville St
- 75 S Policy St Unit 36
- 70 N Policy St
- 8 Brian Ave
- 18 Artisan Dr Unit 416
- 18 Artisan Dr Unit 308
- 18 Artisan Dr Unit 419
- 18 Artisan Dr Unit 208
- 3 S Shore Rd
- 14 Saint Marys Ln
- 29 Lowell Rd Unit 17
- 29 Lowell Rd Unit 24
- 20 Grove Ave
- 3 Lyndale Ave
- 5 Sally Sweet Way Unit 246
- 5 Sally Sweet Way Unit 138
- 4 Tuscan Blvd
- 15 Artisan Dr
- 18 Artisan Dr Unit 402
- 205 N Main St
- 3 S Shore Rd Unit 9
- 10 Burns Rd
- 332-334 N N
- 121 Cluff Crossing Rd Unit 21
- 8 Tiffany Rd Unit 12
- 103 Cluff Crossing Rd
- 15 Tiffany Rd Unit 10
- 21 Hampstead Rd
- 1-3 Morningside Ct
- 28 Mountain Village Rd
- 16 Oak Ridge Ave
- 12 Mountain Village Rd
- 71 Mystic St Unit 4
- 66 Hampshire St Unit 1
- 15 Tremont St Unit 2
- 275 Broadway Unit 202
