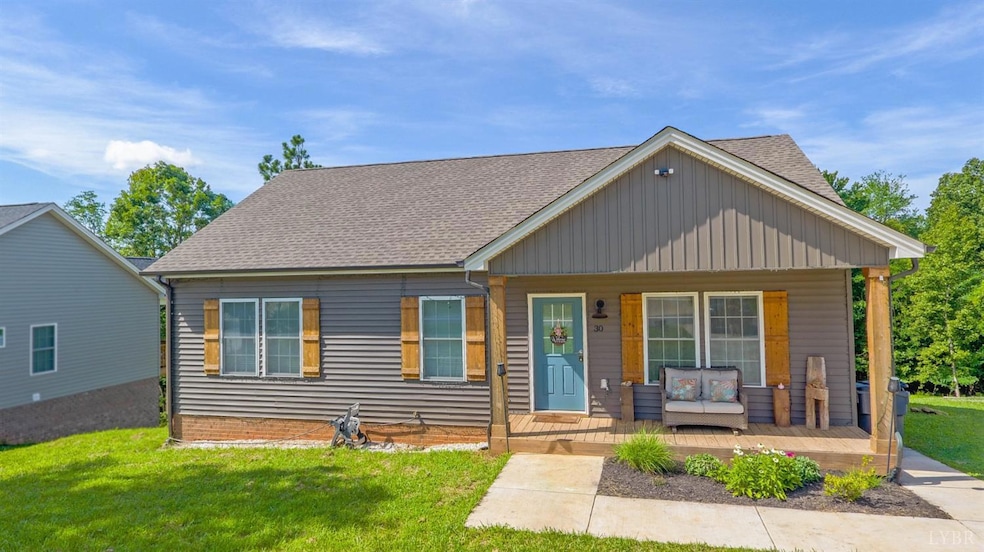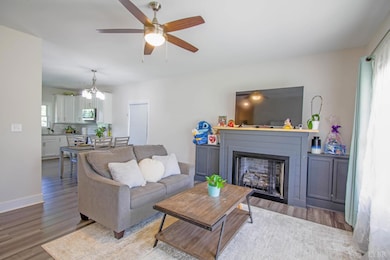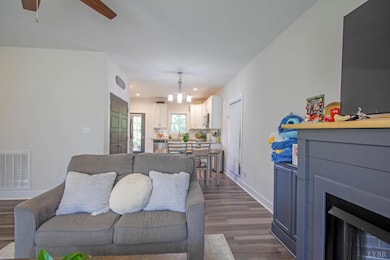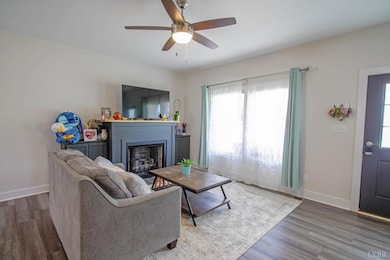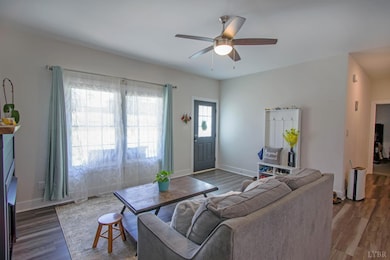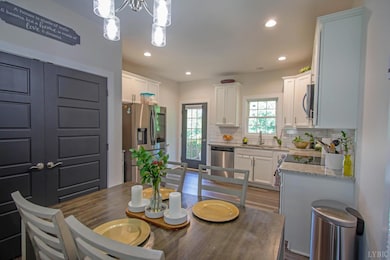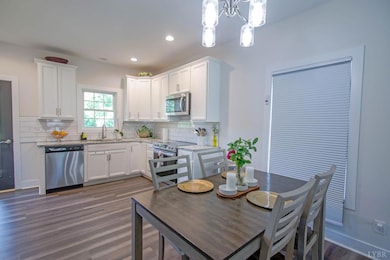
30 Patrick Ct Madison Heights, VA 24572
Madison Heights NeighborhoodEstimated payment $2,502/month
Highlights
- Separate Outdoor Workshop
- Laundry closet
- Vinyl Plank Flooring
- Walk-In Closet
- Garden
- Ceiling Fan
About This Home
Welcome to this beautiful home offering incredible flexibility & comfort for multi-generational living or rental potential. With two full kitchens one on each floor. This property provides the ideal setup for a true in-law suite or separate living quarters. The main level boasts an open-concept living space that flows seamlessly into a gorgeous kitchen featuring granite countertops, stainless steel appliances & walk-out to a covered back deck perfect for entertaining or relaxing outdoors. You'll find a spacious primary suite complete with a walk-in closet and private en-suite bathroom. Two additional bedrooms & a full bathroom with tiled shower complete the main level. The basement offers even more living space with three additional bedrooms, a full bathroom, & a second full kitchen. Enjoy the outdoors with a large backyard, a huge storage building that can be a workshop, studio, or additional recreational space. This home truly offers it all; space, functionality & location.
Listing Agent
Florence Kilonzo
John Stewart Walker, Inc License #0225219160 Listed on: 06/20/2025
Home Details
Home Type
- Single Family
Est. Annual Taxes
- $1,200
Year Built
- Built in 2022
Lot Details
- 0.56 Acre Lot
- Garden
Home Design
- Shingle Roof
Interior Spaces
- 2,688 Sq Ft Home
- 1-Story Property
- Ceiling Fan
- Gas Log Fireplace
- Scuttle Attic Hole
- Fire and Smoke Detector
Kitchen
- Electric Range
- Dishwasher
Flooring
- Carpet
- Laminate
- Vinyl Plank
Bedrooms and Bathrooms
- Walk-In Closet
- Bathtub Includes Tile Surround
Laundry
- Laundry closet
- Dryer
- Washer
Finished Basement
- Heated Basement
- Walk-Out Basement
- Basement Fills Entire Space Under The House
- Interior and Exterior Basement Entry
- Apartment Living Space in Basement
Parking
- Driveway
- Off-Street Parking
Outdoor Features
- Separate Outdoor Workshop
- Outdoor Storage
Schools
- Amelon Elementary School
- Amherst Midl Middle School
- Amherst High School
Utilities
- Heat Pump System
- Electric Water Heater
- Cable TV Available
Community Details
- Net Lease
Listing and Financial Details
- Assessor Parcel Number 148IN-8-56
Map
Home Values in the Area
Average Home Value in this Area
Tax History
| Year | Tax Paid | Tax Assessment Tax Assessment Total Assessment is a certain percentage of the fair market value that is determined by local assessors to be the total taxable value of land and additions on the property. | Land | Improvement |
|---|---|---|---|---|
| 2025 | $1,297 | $212,600 | $25,000 | $187,600 |
| 2024 | $1,297 | $176,300 | $25,000 | $151,300 |
| 2023 | $1,075 | $176,300 | $25,000 | $151,300 |
| 2022 | $153 | $25,000 | $25,000 | $0 |
| 2021 | $153 | $25,000 | $25,000 | $0 |
| 2020 | $153 | $25,000 | $25,000 | $0 |
| 2019 | $153 | $25,000 | $25,000 | $0 |
| 2018 | $153 | $25,000 | $25,000 | $0 |
| 2017 | $153 | $25,000 | $25,000 | $0 |
| 2016 | $153 | $25,000 | $25,000 | $0 |
| 2015 | $140 | $25,000 | $25,000 | $0 |
| 2014 | $140 | $25,000 | $25,000 | $0 |
Property History
| Date | Event | Price | Change | Sq Ft Price |
|---|---|---|---|---|
| 06/20/2025 06/20/25 | For Sale | $435,000 | +47.0% | $162 / Sq Ft |
| 09/25/2022 09/25/22 | Sold | $295,900 | 0.0% | $220 / Sq Ft |
| 08/23/2022 08/23/22 | Pending | -- | -- | -- |
| 08/23/2022 08/23/22 | For Sale | $295,900 | -- | $220 / Sq Ft |
Purchase History
| Date | Type | Sale Price | Title Company |
|---|---|---|---|
| Deed | $295,900 | -- | |
| Deed | $23,000 | Old Republic National Title | |
| Gift Deed | -- | None Available | |
| Deed | $46,000 | New Title Company Name |
Mortgage History
| Date | Status | Loan Amount | Loan Type |
|---|---|---|---|
| Open | $290,540 | FHA |
Similar Homes in Madison Heights, VA
Source: Lynchburg Association of REALTORS®
MLS Number: 360070
APN: 148I-8-56
- 71 Patrick Ct
- 26 Dixie Airport Rd
- 126 Berkley Place
- 0
- 139 Abbitts Dr
- 194 Lamont Cir
- 0 S Amherst Hwy Unit 360067
- 0 S Amherst Hwy Unit 336267
- S Amherst Hwy
- 4123 S Amherst Hwy
- 0 McIvor Ln
- 124-138 Cedar Gate Rd
- 1358 S Coolwell Rd
- 115 Morgan Rd
- 1346 S Coolwell Rd
- 205 Great Oaks Dr
- 947 Dixie Airport Rd
- 147 Westhaven Dr
- 561 Oak Grove Dr
- 126 Chapel View Dr
- 115 Town Center Pkwy
- 123 Phelps Rd
- 2307 Bedford Ave
- 804 Rivermont Ave Unit 1
- 211 S Princeton Cir
- 221 S Princeton Cir Unit 1
- 2935 Rivermont Ave
- 410 Court St
- 1016 Jefferson St Unit 5
- 701 Hollins St
- 412 Belvedere St
- 1200 Commerce St Unit 4
- 1220 Commerce St
- 405 Harrison St Unit 2
- 1025 Church St Unit A
- 1329 Jefferson St
- 1312 Church St
- 400 12th St
- 1500 Main St
- 712 12th St
