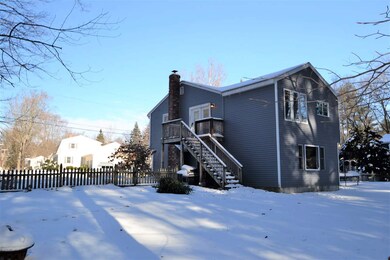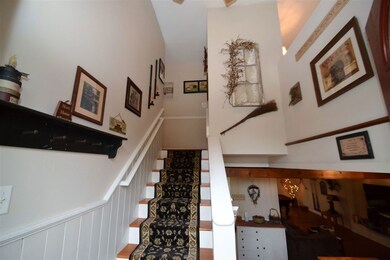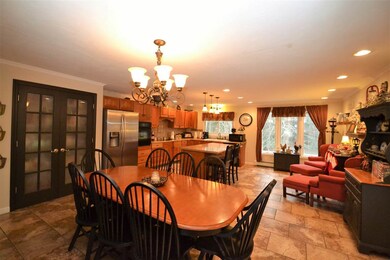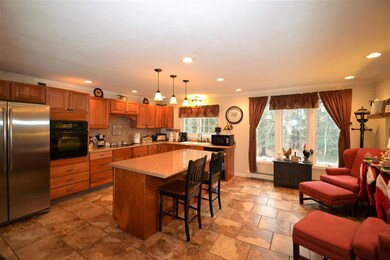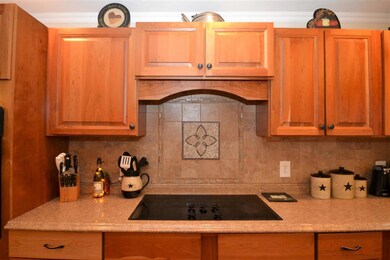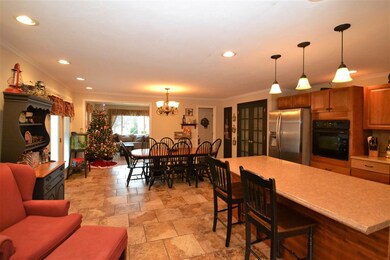
30 Pleasant View Dr Exeter, NH 03833
Highlights
- Raised Ranch Architecture
- Wood Flooring
- Corner Lot
- Lincoln Street Elementary School Rated A-
- Attic
- 1 Car Direct Access Garage
About This Home
As of June 2022Want to live close to downtown Exeter while still enjoying the benefits of a neighborhood?? Then THIS is the house for you!! Located within ONE mile from downtown Exeter with access to all the local restaurants, shopping & more! This recently renovated 3-bedroom home shines with a two-year young, 2-floor addition that includes an enormous custom kitchen featuring a tumbled tile back splash & tile floor with open concept dining & sitting areas. The kitchen is open to the light-filled living room with hardwood flooring. Downstairs you'll find a stone accent wall with a pellet stove insert in the family room which opens up to a bright & airy game room with direct access to the spacious level lot. Rounding out the lower level is an updated 3/4 bath & laundry room and an oversized 1 car garage with plenty of room for storage. All this & close to the library, hospital and shopping galore with easy access to all major routes. Let us bring you Home for the New Year with this star. Call today!!
Last Agent to Sell the Property
The Gove Group Real Estate, LLC License #069514 Listed on: 12/08/2017
Home Details
Home Type
- Single Family
Est. Annual Taxes
- $7,077
Year Built
- Built in 1974
Lot Details
- 0.29 Acre Lot
- Partially Fenced Property
- Corner Lot
- Level Lot
- Property is zoned R-2
Parking
- 1 Car Direct Access Garage
- Driveway
Home Design
- Raised Ranch Architecture
- Slab Foundation
- Wood Frame Construction
- Shingle Roof
- Clap Board Siding
Interior Spaces
- 1-Story Property
- Ceiling Fan
- Fireplace
- Combination Kitchen and Dining Room
- Laundry on main level
- Attic
Kitchen
- <<OvenToken>>
- Electric Cooktop
- Dishwasher
Flooring
- Wood
- Ceramic Tile
Bedrooms and Bathrooms
- 3 Bedrooms
Outdoor Features
- Shed
Schools
- Main Street Elementary School
- Cooperative Middle School
- Exeter High School
Utilities
- Baseboard Heating
- Heating System Uses Natural Gas
- Electric Water Heater
Listing and Financial Details
- Tax Block 86
Ownership History
Purchase Details
Home Financials for this Owner
Home Financials are based on the most recent Mortgage that was taken out on this home.Purchase Details
Home Financials for this Owner
Home Financials are based on the most recent Mortgage that was taken out on this home.Purchase Details
Home Financials for this Owner
Home Financials are based on the most recent Mortgage that was taken out on this home.Purchase Details
Home Financials for this Owner
Home Financials are based on the most recent Mortgage that was taken out on this home.Purchase Details
Purchase Details
Purchase Details
Purchase Details
Similar Homes in Exeter, NH
Home Values in the Area
Average Home Value in this Area
Purchase History
| Date | Type | Sale Price | Title Company |
|---|---|---|---|
| Warranty Deed | $590,000 | None Available | |
| Warranty Deed | $590,000 | None Available | |
| Warranty Deed | -- | None Available | |
| Warranty Deed | -- | None Available | |
| Warranty Deed | $380,000 | -- | |
| Warranty Deed | -- | -- | |
| Deed | $105,000 | -- | |
| Foreclosure Deed | $195,600 | -- | |
| Deed | $319,000 | -- | |
| Warranty Deed | $137,900 | -- | |
| Warranty Deed | $380,000 | -- | |
| Warranty Deed | -- | -- | |
| Deed | $105,000 | -- | |
| Foreclosure Deed | $195,600 | -- | |
| Deed | $319,000 | -- | |
| Warranty Deed | $137,900 | -- |
Mortgage History
| Date | Status | Loan Amount | Loan Type |
|---|---|---|---|
| Open | $472,000 | Purchase Money Mortgage | |
| Closed | $472,000 | Purchase Money Mortgage | |
| Previous Owner | $327,000 | Stand Alone Refi Refinance Of Original Loan | |
| Previous Owner | $304,000 | New Conventional | |
| Previous Owner | $205,421 | FHA |
Property History
| Date | Event | Price | Change | Sq Ft Price |
|---|---|---|---|---|
| 06/30/2022 06/30/22 | Sold | $590,000 | -0.8% | $272 / Sq Ft |
| 05/22/2022 05/22/22 | Pending | -- | -- | -- |
| 05/15/2022 05/15/22 | For Sale | $595,000 | 0.0% | $274 / Sq Ft |
| 05/09/2022 05/09/22 | Pending | -- | -- | -- |
| 05/04/2022 05/04/22 | For Sale | $595,000 | +56.6% | $274 / Sq Ft |
| 03/28/2018 03/28/18 | Sold | $380,000 | -2.3% | $175 / Sq Ft |
| 01/26/2018 01/26/18 | Pending | -- | -- | -- |
| 01/03/2018 01/03/18 | Price Changed | $389,000 | -2.5% | $179 / Sq Ft |
| 12/08/2017 12/08/17 | For Sale | $399,000 | -- | $184 / Sq Ft |
Tax History Compared to Growth
Tax History
| Year | Tax Paid | Tax Assessment Tax Assessment Total Assessment is a certain percentage of the fair market value that is determined by local assessors to be the total taxable value of land and additions on the property. | Land | Improvement |
|---|---|---|---|---|
| 2024 | $9,889 | $555,900 | $290,000 | $265,900 |
| 2023 | $9,646 | $360,200 | $170,600 | $189,600 |
| 2022 | $8,776 | $354,600 | $170,600 | $184,000 |
| 2021 | $8,432 | $351,200 | $170,600 | $180,600 |
| 2020 | $8,601 | $351,200 | $170,600 | $180,600 |
| 2019 | $8,172 | $351,200 | $170,600 | $180,600 |
| 2018 | $7,291 | $269,700 | $125,400 | $144,300 |
| 2017 | $7,171 | $269,700 | $125,400 | $144,300 |
| 2016 | $7,077 | $269,700 | $125,400 | $144,300 |
| 2015 | $6,888 | $269,700 | $125,400 | $144,300 |
| 2014 | $6,161 | $236,400 | $104,500 | $131,900 |
| 2013 | $6,153 | $236,400 | $104,500 | $131,900 |
| 2011 | $5,976 | $236,400 | $104,500 | $131,900 |
Agents Affiliated with this Home
-
Barry Mitchell

Seller's Agent in 2022
Barry Mitchell
Coldwell Banker Realty Haverhill MA
(508) 527-3529
1 in this area
46 Total Sales
-
Deb Mullen

Buyer's Agent in 2022
Deb Mullen
The Merrill Bartlett Group
(603) 642-5171
2 in this area
10 Total Sales
-
Michelle Sullivan

Seller's Agent in 2018
Michelle Sullivan
The Gove Group Real Estate, LLC
(603) 778-6400
6 in this area
114 Total Sales
-
Elizabeth Smith

Buyer's Agent in 2018
Elizabeth Smith
Keller Williams Realty Evolution
(978) 302-0824
4 in this area
499 Total Sales
Map
Source: PrimeMLS
MLS Number: 4670527
APN: EXTR-000085-000000-000086
- 0 High St
- 24 Hampton Falls Rd
- 44 Franklin St
- 13 Bell Ave
- 14 Portsmouth Ave
- 22 River St
- 6 Highland St
- 61 Acadia Ln Unit 309
- - New Hampshire 27
- - New Hampshire 27 Unit Lot 1
- 163 Water St Unit B2
- 32 Willey Creek Rd Unit 402
- 32 Willey Creek Rd Unit 405
- 9 Oak Ridge Rd
- 196 Water St Unit 18
- 67 Hayes Park
- 17 Hayes Park
- 12 Tanya Ln
- 46 Pine Meadows Dr
- 16 Pine Meadows Dr

