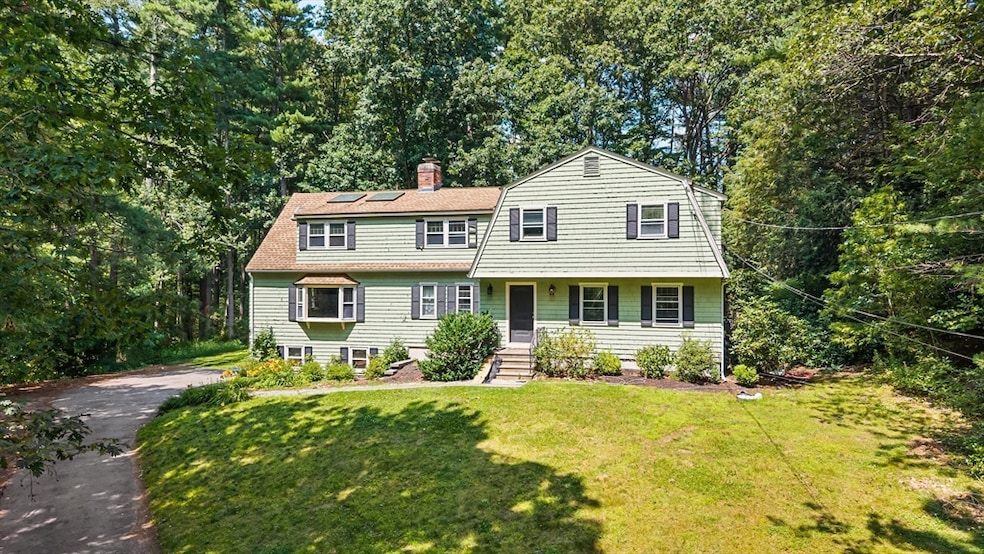30 Regina Dr Chelmsford, MA 01824
Old Stage Estates NeighborhoodEstimated payment $5,002/month
Highlights
- Above Ground Pool
- 1.55 Acre Lot
- Deck
- South Row Elementary School Rated A-
- Colonial Architecture
- Wood Flooring
About This Home
BACK ON MARKET & PRICED TO SELL! Welcome to 30 Regina Drive in Chelmsford! This spacious 4-bed, 2.5-bath Colonial sits on a private 1.55-acre lot in a quiet cul-de-sac. The first floor features two living rooms, dining room, kitchen, laundry, office/workroom, half bath, and access to a divided unfinished basement with great expansion potential and direct access to the backyard. Upstairs includes a large primary suite with walk-in closet, private bath, and bonus room, plus three more bedrooms and a second full bath. There is an attached one-car garage with easy access to the basement plus driveway parking for 4+ vehicles. This spacious farmhouse boasts over 67,000 sq ft of land. Some cosmetic updates needed, but strong bones and flexible layout offer amazing potential. This is a great opportunity to customize and build equity in a sought-after Chelmsford neighborhood! Please reach out for group showings
Home Details
Home Type
- Single Family
Est. Annual Taxes
- $11,380
Year Built
- Built in 1983
Lot Details
- 1.55 Acre Lot
- Property fronts a private road
- Cul-De-Sac
- Street terminates at a dead end
- Corner Lot
- Irregular Lot
- Property is zoned RB
Parking
- 2 Car Attached Garage
- Driveway
- Open Parking
- Off-Street Parking
Home Design
- Colonial Architecture
- Farmhouse Style Home
- Shingle Roof
- Concrete Perimeter Foundation
Interior Spaces
- 2,964 Sq Ft Home
- 1 Fireplace
- Home Security System
Kitchen
- Range
- Dishwasher
Flooring
- Wood
- Carpet
- Laminate
- Tile
Bedrooms and Bathrooms
- 4 Bedrooms
Laundry
- Laundry Room
- Dryer
- Washer
Unfinished Basement
- Garage Access
- Block Basement Construction
Outdoor Features
- Above Ground Pool
- Deck
- Patio
Schools
- South Row Elementary School
- Mccarthy Middle School
- Chelmsford High School
Utilities
- Cooling System Mounted In Outer Wall Opening
- Forced Air Heating and Cooling System
- Heating System Uses Natural Gas
- Gas Water Heater
Listing and Financial Details
- Assessor Parcel Number M:0111 B:0412 L:41,3910867
Community Details
Overview
- No Home Owners Association
Recreation
- Park
Map
Home Values in the Area
Average Home Value in this Area
Tax History
| Year | Tax Paid | Tax Assessment Tax Assessment Total Assessment is a certain percentage of the fair market value that is determined by local assessors to be the total taxable value of land and additions on the property. | Land | Improvement |
|---|---|---|---|---|
| 2025 | $11,380 | $818,700 | $366,000 | $452,700 |
| 2024 | $11,137 | $817,700 | $366,000 | $451,700 |
| 2023 | $10,512 | $731,500 | $372,700 | $358,800 |
| 2022 | $9,870 | $625,900 | $324,800 | $301,100 |
| 2021 | $9,683 | $615,200 | $298,400 | $316,800 |
| 2020 | $9,755 | $593,000 | $265,300 | $327,700 |
| 2019 | $9,254 | $566,000 | $274,000 | $292,000 |
| 2018 | $9,461 | $526,800 | $234,700 | $292,100 |
| 2017 | $9,200 | $526,800 | $234,700 | $292,100 |
| 2016 | $8,781 | $487,000 | $210,600 | $276,400 |
| 2015 | $8,651 | $462,600 | $191,800 | $270,800 |
| 2014 | $8,421 | $443,700 | $185,000 | $258,700 |
Property History
| Date | Event | Price | Change | Sq Ft Price |
|---|---|---|---|---|
| 09/09/2025 09/09/25 | Price Changed | $749,900 | -1.3% | $253 / Sq Ft |
| 08/30/2025 08/30/25 | Price Changed | $759,900 | -1.3% | $256 / Sq Ft |
| 08/22/2025 08/22/25 | Price Changed | $769,900 | 0.0% | $260 / Sq Ft |
| 08/22/2025 08/22/25 | For Sale | $769,900 | -2.5% | $260 / Sq Ft |
| 08/01/2025 08/01/25 | Pending | -- | -- | -- |
| 08/01/2025 08/01/25 | Price Changed | $789,900 | -1.3% | $266 / Sq Ft |
| 07/17/2025 07/17/25 | For Sale | $799,900 | -- | $270 / Sq Ft |
Purchase History
| Date | Type | Sale Price | Title Company |
|---|---|---|---|
| Not Resolvable | $540,000 | -- | |
| Deed | $46,500 | -- |
Mortgage History
| Date | Status | Loan Amount | Loan Type |
|---|---|---|---|
| Open | $340,000 | Credit Line Revolving | |
| Closed | $432,000 | New Conventional | |
| Previous Owner | $370,000 | Stand Alone Refi Refinance Of Original Loan | |
| Previous Owner | $370,000 | Purchase Money Mortgage |
Source: MLS Property Information Network (MLS PIN)
MLS Number: 73406325
APN: CHEL-000111-000412-000041
- 11 Parlee Rd
- 40 Old Stage Rd
- 6 Sierra Dr
- 9 Bonanza Rd
- 66 Mill Rd
- 146 Acton Rd
- 66 Acton Rd
- 32-34 Boston Rd
- 360 Boston Rd
- 162 Mill Rd Unit 162A
- 175 Mill Rd
- 9 Acton Rd Unit 4
- 5 Equestrian Ln
- 5 Equestrian Ln Unit 5
- 5 Collins Cir Unit 13
- 3 Blaisdell Rd
- 181 Littleton Rd Unit 213
- 189 Littleton Rd Unit 45
- 12 Martin St
- 243 Riverneck Rd
- 19 Muriel Rd
- 44 Boston Rd
- 4 Nashoba Dr
- 4 Central Square Unit 8 1/2
- 104 Turnpike Rd
- 198 Littleton Rd
- 147 Rangeway Rd
- 276 Mill Rd
- 30 Worthen St Unit A7
- 225 Littleton Rd
- 360 Littleton Rd
- 360 Littleton Rd Unit G12
- 37 Glen Ave Unit 20
- 37 Glen Ave
- 82 Brick Kiln Rd
- 500 Princeton Way
- 71 Boston Rd
- 10 Dulgarian Terrace Unit 10
- 12 Bandon Cir Unit 12
- 16 Biltmore Ave Unit 16







