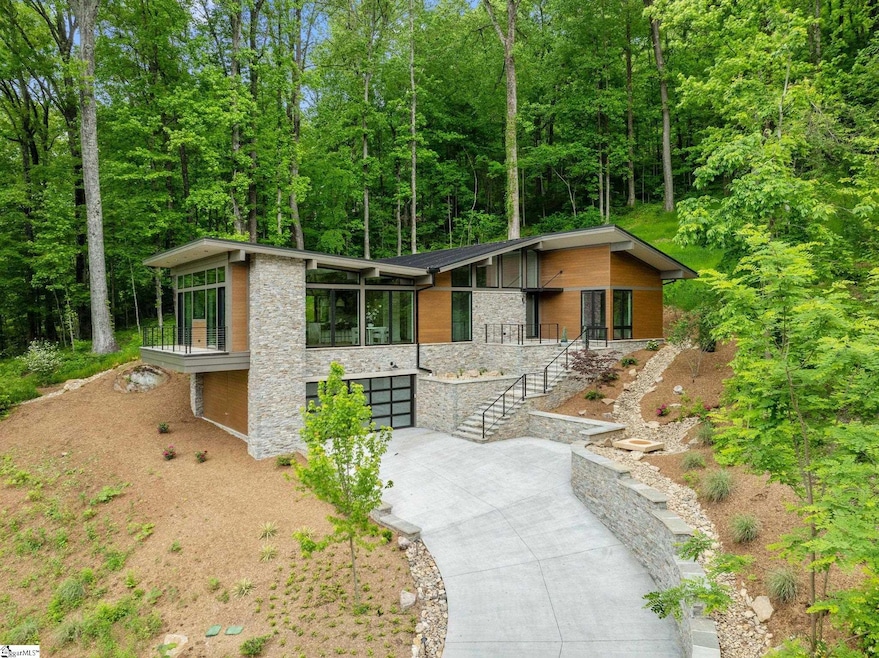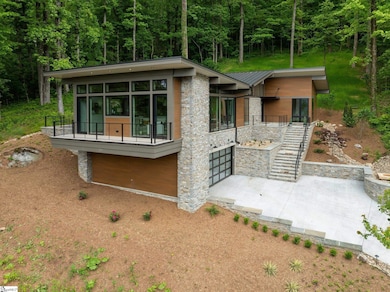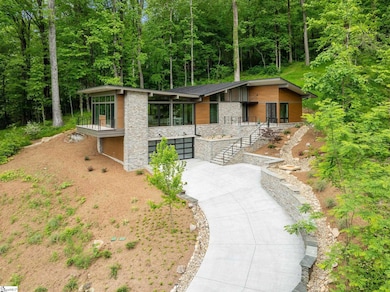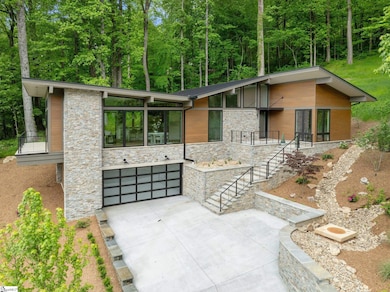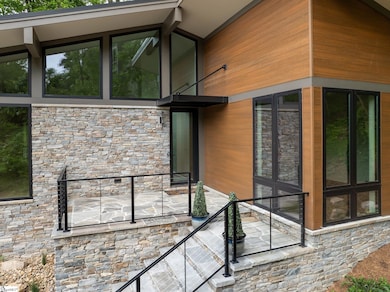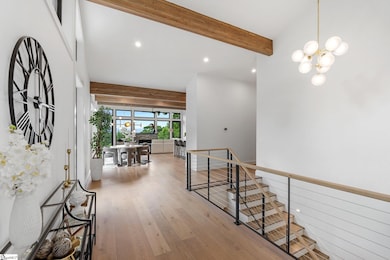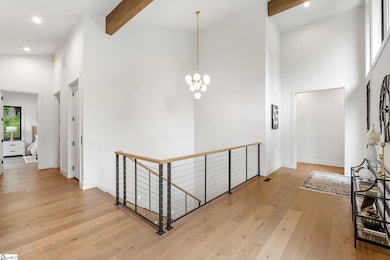
30 Windfaire Pass Ct Greenville, SC 29609
Estimated payment $12,974/month
Highlights
- New Construction
- Mountain View
- Contemporary Architecture
- Open Floorplan
- Deck
- Mountainous Lot
About This Home
Luxury Retreat Just 15 Minutes from Downtown Greenville. If you’re looking for a private mountain retreat without sacrificing convenience, this stunning new construction home is your perfect match. Meticulously crafted by Carson Speer Builders—an award-winning name in luxury custom homes—this contemporary masterpiece sits atop Paris Mountain in the exclusive gated community, The Ridges at Paris Mountain. Designed to feel like a modern treehouse, the home offers incredible western-facing mountain views and unforgettable sunsets. The main living space is elevated to the second level, accessible by both staircase and private elevator. Once inside, you’ll be greeted by an open-concept layout where the living room, kitchen, and dining areas seamlessly flow together, all framed by oversized picture windows that flood the home with natural light. Step outside to your own garden courtyard—an intimate and tranquil outdoor space perfect for peaceful mornings, entertaining, or simply enjoying nature in privacy. This 3-bedroom, 2.5-bath home also features a spacious mudroom and ample storage off the two-car garage. Located just 15 minutes from vibrant downtown Greenville and only 5 minutes to shopping, dining, and more—you’ll enjoy the perfect balance of serene mountain living and city convenience.
Open House Schedule
-
Saturday, July 12, 202512:00 to 2:00 pm7/12/2025 12:00:00 PM +00:007/12/2025 2:00:00 PM +00:00Luxury Retreat Just 15 Minutes from Downtown Greenville. If you’re looking for a private mountain retreat without sacrificing convenience, this stunning new construction home is your perfect match. Meticulously crafted by Carson Speer Builders—an award-winning name in luxury custom homes—this contemporary masterpiece sits atop Paris Mountain in the exclusive gated community, The Ridges at Paris Mountain. Designed to feel like a modern treehouse, the home offers incredible western-facing mountain views and unforgettable sunsets. The main living space is elevated to the second level, accessible by both staircase and private elevator. Once inside, you’ll be greeted by an open-concept layout where the living room, kitchen, and dining areas seamlessly flow together, all framed by oversized picture windows that flood the home with natural light. Step outside to your own garden courtyard—an intimate and tranquil outdoor space perfect for peaceful mornings, entertaining, or simply enjoying nature in privacy.Add to Calendar
Home Details
Home Type
- Single Family
Est. Annual Taxes
- $4,441
Year Built
- Built in 2025 | New Construction
Lot Details
- 0.71 Acre Lot
- Lot Dimensions are 90x220
- Steep Slope
- Mountainous Lot
- Few Trees
Home Design
- Contemporary Architecture
- Slab Foundation
- Metal Roof
- Stone Exterior Construction
- Radon Mitigation System
Interior Spaces
- 2,600-2,799 Sq Ft Home
- 2-Story Property
- Open Floorplan
- Smooth Ceilings
- Cathedral Ceiling
- Ceiling Fan
- Free Standing Fireplace
- Great Room
- Combination Dining and Living Room
- Mountain Views
- Partially Finished Basement
Kitchen
- Free-Standing Gas Range
- Built-In Microwave
- Dishwasher
- Solid Surface Countertops
- Disposal
Flooring
- Wood
- Ceramic Tile
Bedrooms and Bathrooms
- 3 Bedrooms
- Walk-In Closet
Laundry
- Laundry Room
- Laundry on upper level
- Electric Dryer Hookup
Home Security
- Security System Owned
- Fire and Smoke Detector
Parking
- 2 Car Attached Garage
- Basement Garage
- Garage Door Opener
Outdoor Features
- Deck
- Patio
- Front Porch
Schools
- Duncan Elementary School
- Northwest Middle School
- Travelers Rest High School
Utilities
- Forced Air Heating and Cooling System
- Heating System Uses Propane
- Power Generator
- Tankless Water Heater
- Gas Water Heater
- Septic Tank
- Cable TV Available
Community Details
- Built by Carson Speer Builders
- The Ridges At Paris Mountain Subdivision
- Property has a Home Owners Association
Listing and Financial Details
- Tax Lot 14
- Assessor Parcel Number 0477040101400
Map
Home Values in the Area
Average Home Value in this Area
Tax History
| Year | Tax Paid | Tax Assessment Tax Assessment Total Assessment is a certain percentage of the fair market value that is determined by local assessors to be the total taxable value of land and additions on the property. | Land | Improvement |
|---|---|---|---|---|
| 2024 | $4,441 | $13,440 | $13,440 | $0 |
| 2023 | $4,441 | $13,200 | $13,200 | $0 |
| 2022 | $1,229 | $3,840 | $3,840 | $0 |
| 2021 | $1,206 | $3,840 | $3,840 | $0 |
| 2020 | $1,123 | $3,360 | $3,360 | $0 |
| 2019 | $1,123 | $3,360 | $3,360 | $0 |
| 2018 | $1,122 | $3,360 | $3,360 | $0 |
| 2017 | $1,087 | $3,310 | $3,310 | $0 |
| 2016 | $1,046 | $172,500 | $172,500 | $0 |
| 2015 | $1,039 | $172,500 | $172,500 | $0 |
| 2014 | $885 | $150,000 | $150,000 | $0 |
Property History
| Date | Event | Price | Change | Sq Ft Price |
|---|---|---|---|---|
| 05/08/2025 05/08/25 | For Sale | $2,375,000 | -- | $913 / Sq Ft |
Purchase History
| Date | Type | Sale Price | Title Company |
|---|---|---|---|
| Deed | $225,000 | None Listed On Document |
Similar Homes in Greenville, SC
Source: Greater Greenville Association of REALTORS®
MLS Number: 1556865
APN: 0477.04-01-014.00
- 40 Grand Vista Dr
- 30 Grand Vista Dr
- 5 Tropicana Ct
- 49 Pleasant Valley Trail
- 206 Understone Dr
- 101 Keene Dr
- 100 Pilot Rd
- 108 Pinelands Place
- 100 Pinelands Place
- 18 Glens Choice Ct
- 0 Laurel Ridge Rd Unit 1553999
- 0 Laurel Ridge Rd Unit 1536082
- 1100 Little Texas Rd
- 00 Old Rockhouse Rd
- 0 Old Rockhouse Rd
- 112 Halowell Ln
- 3 Halowell Ln
- 7 Halowell Ln
- 117 Laurel Ridge
- 11 Halowell Ln
- 125 Pinestone Dr
- 1600 Brooks Pointe Cir
- 218 Forest Dr
- 6001 Hampden Dr
- 300 N Highway 25 Bypass
- 1 Solis Ct
- 421 Duncan Chapel Rd
- 9001 High Peak Dr
- 101 Enclave Paris Dr
- 316 Glover Cir Unit Crane
- 316 Glover Cir
- 139 Glover Cir Unit Dickerson
- 420 Thoreau Ln Unit Cedar
- 51 Montague Rd
- 104 Verdant Leaf Way
- 106 Verdant Leaf Way
- 222 Montview Cir
- 493 Tanyard Rd
- 1B Christopher St
- 120 Mcmakin Dr
