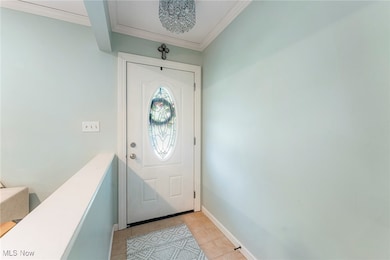
300 Chatham Dr Aurora, OH 44202
Estimated payment $2,118/month
Highlights
- No HOA
- 2 Car Attached Garage
- Central Air
- Leighton Elementary School Rated A
- Patio
- Baseboard Heating
About This Home
Absolutely stunning, 3 bedroom 1.5 bath ranch, located in Chatham Estates in Aurora City Schools! Welcome home to this well kept ranch, enter through the front door to be greeted by an oversized formal living room with recessed lighting. Open and free-flowing space to the formal dining room area. Formal dining room has crown molding and access to kitchen. Kitchen has ample countertops and cabinets, a pantry, with updated appliances and eat in countertop space. Additional living space / family room with brick fireplace open to kitchen. Sliding glass door leads to your private patio area, and access to the garage. All 3 bedrooms located on the main floor, with full bath in hallway. Master suite has its own private 1/2 bath. Full basement located downstairs, with washer and dryer hook ups and has been waterproofed. Driveway and patio have been freshly poured and expanded! This gorgeous unit is available and move in ready! HOA fee is optional for $50 / year and covers park maintenance & front entry landscaping. Call for your private showing before this one is SOLD!
Listing Agent
Platinum Real Estate Brokerage Email: scott@thetinlinteam.com, 216-210-2984 License #2012002793 Listed on: 07/08/2025

Home Details
Home Type
- Single Family
Est. Annual Taxes
- $3,874
Year Built
- Built in 1970
Lot Details
- 0.4 Acre Lot
- Lot Dimensions are 100x175
Parking
- 2 Car Attached Garage
- Side Facing Garage
- Garage Door Opener
Home Design
- Brick Exterior Construction
- Fiberglass Roof
- Asphalt Roof
- Vinyl Siding
Interior Spaces
- 1,468 Sq Ft Home
- 1-Story Property
- Family Room with Fireplace
Bedrooms and Bathrooms
- 3 Main Level Bedrooms
- 1.5 Bathrooms
Unfinished Basement
- Partial Basement
- Laundry in Basement
Outdoor Features
- Patio
Utilities
- Central Air
- Heating System Uses Gas
- Baseboard Heating
Community Details
- No Home Owners Association
- Chatham Estate Subdivision
Listing and Financial Details
- Assessor Parcel Number 03-027-10-00-046-000
Map
Home Values in the Area
Average Home Value in this Area
Tax History
| Year | Tax Paid | Tax Assessment Tax Assessment Total Assessment is a certain percentage of the fair market value that is determined by local assessors to be the total taxable value of land and additions on the property. | Land | Improvement |
|---|---|---|---|---|
| 2024 | $3,874 | $86,660 | $18,270 | $68,390 |
| 2023 | $4,038 | $73,540 | $18,270 | $55,270 |
| 2022 | $3,657 | $73,540 | $18,270 | $55,270 |
| 2021 | $3,677 | $73,540 | $18,270 | $55,270 |
| 2020 | $3,445 | $64,330 | $18,270 | $46,060 |
| 2019 | $3,473 | $64,330 | $18,270 | $46,060 |
| 2018 | $3,477 | $58,700 | $18,270 | $40,430 |
| 2017 | $3,605 | $58,700 | $18,270 | $40,430 |
| 2016 | $3,156 | $58,700 | $18,270 | $40,430 |
| 2015 | $3,230 | $58,700 | $18,270 | $40,430 |
| 2014 | $3,258 | $57,510 | $18,270 | $39,240 |
| 2013 | $3,209 | $57,510 | $18,270 | $39,240 |
Property History
| Date | Event | Price | Change | Sq Ft Price |
|---|---|---|---|---|
| 07/12/2025 07/12/25 | Pending | -- | -- | -- |
| 07/08/2025 07/08/25 | For Sale | $325,000 | +89.0% | $221 / Sq Ft |
| 02/28/2017 02/28/17 | Sold | $172,000 | 0.0% | $117 / Sq Ft |
| 01/08/2017 01/08/17 | Off Market | $172,000 | -- | -- |
| 01/08/2017 01/08/17 | Pending | -- | -- | -- |
| 12/19/2016 12/19/16 | Price Changed | $172,000 | -9.0% | $117 / Sq Ft |
| 11/19/2016 11/19/16 | Price Changed | $189,000 | -5.5% | $129 / Sq Ft |
| 10/17/2016 10/17/16 | For Sale | $199,900 | -- | $136 / Sq Ft |
Purchase History
| Date | Type | Sale Price | Title Company |
|---|---|---|---|
| Limited Warranty Deed | -- | In Title Agency Inc | |
| Sheriffs Deed | $125,000 | None Available | |
| Survivorship Deed | $233,333 | -- | |
| Deed | $110,000 | -- |
Mortgage History
| Date | Status | Loan Amount | Loan Type |
|---|---|---|---|
| Open | $115,000 | Credit Line Revolving | |
| Closed | $152,000 | New Conventional | |
| Closed | $154,800 | New Conventional | |
| Previous Owner | $49,000 | Credit Line Revolving | |
| Previous Owner | $20,000 | Credit Line Revolving | |
| Previous Owner | $160,000 | Purchase Money Mortgage | |
| Previous Owner | $25,141 | Unknown |
Similar Homes in Aurora, OH
Source: MLS Now
MLS Number: 5136965
APN: 03-027-10-00-046-000
- 587 Surrey Dr
- 824 S Chillicothe Rd
- 824 S Chillicothe Rd Unit 6
- 12 Pine Villa Trail
- 190 Millpond Rd
- 561 Willard Rd
- 351 New Hudson Rd
- 177 N Park Dr
- 191 Parkview Dr
- 240 S Park Dr
- 90 Aurora Hudson Rd
- 985 Goldenrod Trail Unit 16K
- 986 Goldenrod Trail
- 255 Bonnie Ln
- 365 Aurora Hudson Rd
- 670 Bartlett Rd
- 312 Equestra S
- 51 S Chillicothe Rd
- V/L Ohio 82
- 681-25 Claridge Ln






