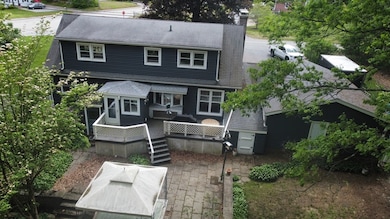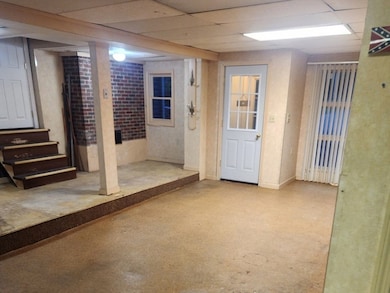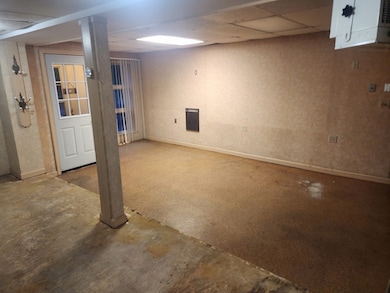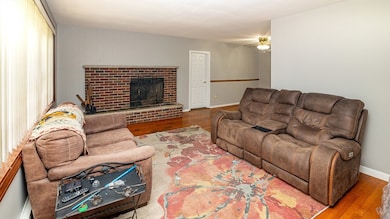
300 Mason Road Extension Dudley, MA 01571
Estimated payment $2,861/month
Highlights
- Golf Course Community
- Waterfront
- Deck
- Medical Services
- Cape Cod Architecture
- Property is near public transit
About This Home
Price Adjustment! Seller is offering a one year American Home Shield Home Warranty to buyer for this home. Captivating corner-lot property, offering both charm and practicality. This home uniquely accommodates those looking to blend home and professional life seamlessly, featuring a separate entrance and electric perfectly suited for a home-based business. The layout offers ideal separation, maintaining privacy for both business and personal. Another great feature is the serene and inviting private back yard, an excellent retreat to relax or entertain guests. 2 BR on the 1st floor and 2 on the 2nd. The property is located in a desirable neighborhood, offering easy access to local amenities, schools, and transportation routes. The combo of a strategic corner lot location and the unique feature of dual accessibility makes this home a rare find. With ample space for parking and a welcoming neighborhood, this property is not just a house but a lifestyle choice.
Home Details
Home Type
- Single Family
Est. Annual Taxes
- $4,445
Year Built
- Built in 1962
Lot Details
- 0.3 Acre Lot
- Waterfront
- Near Conservation Area
- Corner Lot
- Wooded Lot
- Property is zoned R15
Parking
- 1 Car Attached Garage
- Driveway
- Open Parking
- Off-Street Parking
Home Design
- Cape Cod Architecture
- Shingle Roof
- Concrete Perimeter Foundation
Interior Spaces
- 2,315 Sq Ft Home
- Ceiling Fan
- Insulated Windows
- Insulated Doors
- Family Room with Fireplace
- 2 Fireplaces
Kitchen
- Oven
- Range
- Dishwasher
- Stainless Steel Appliances
Flooring
- Wood
- Laminate
- Ceramic Tile
- Vinyl
Bedrooms and Bathrooms
- 4 Bedrooms
- Primary Bedroom on Main
- Bathtub with Shower
- Separate Shower
Laundry
- Laundry on main level
- Dryer
- Washer
Partially Finished Basement
- Basement Fills Entire Space Under The House
- Block Basement Construction
Outdoor Features
- Bulkhead
- Deck
- Patio
- Porch
Utilities
- No Cooling
- Central Heating
- 3 Heating Zones
- Heating System Uses Oil
- Baseboard Heating
- 220 Volts
- 110 Volts
- 100 Amp Service
- Water Heater
Additional Features
- Level Entry For Accessibility
- Property is near public transit
Community Details
Overview
- No Home Owners Association
Amenities
- Medical Services
- Shops
- Coin Laundry
Recreation
- Golf Course Community
Map
Home Values in the Area
Average Home Value in this Area
Tax History
| Year | Tax Paid | Tax Assessment Tax Assessment Total Assessment is a certain percentage of the fair market value that is determined by local assessors to be the total taxable value of land and additions on the property. | Land | Improvement |
|---|---|---|---|---|
| 2025 | $44 | $420,500 | $71,700 | $348,800 |
| 2024 | $4,092 | $390,500 | $71,700 | $318,800 |
| 2023 | $3,576 | $352,000 | $62,800 | $289,200 |
| 2022 | $3,686 | $315,000 | $61,600 | $253,400 |
| 2021 | $3,517 | $285,900 | $57,600 | $228,300 |
| 2020 | $3,491 | $267,300 | $53,600 | $213,700 |
| 2019 | $3,467 | $256,800 | $53,600 | $203,200 |
| 2018 | $2,890 | $246,400 | $53,600 | $192,800 |
| 2017 | $2,617 | $219,200 | $53,600 | $165,600 |
| 2016 | $2,705 | $222,100 | $51,000 | $171,100 |
| 2015 | $2,622 | $213,900 | $51,000 | $162,900 |
Property History
| Date | Event | Price | Change | Sq Ft Price |
|---|---|---|---|---|
| 06/26/2025 06/26/25 | Price Changed | $449,900 | -4.3% | $194 / Sq Ft |
| 06/02/2025 06/02/25 | For Sale | $469,900 | -- | $203 / Sq Ft |
Purchase History
| Date | Type | Sale Price | Title Company |
|---|---|---|---|
| Deed | $135,000 | -- |
Mortgage History
| Date | Status | Loan Amount | Loan Type |
|---|---|---|---|
| Open | $174,000 | Stand Alone Refi Refinance Of Original Loan | |
| Closed | $191,250 | No Value Available | |
| Closed | $100,000 | No Value Available | |
| Closed | $35,000 | No Value Available | |
| Closed | $121,000 | No Value Available | |
| Closed | $120,000 | Purchase Money Mortgage | |
| Previous Owner | $115,000 | No Value Available |
Similar Homes in Dudley, MA
Source: MLS Property Information Network (MLS PIN)
MLS Number: 73378239
APN: DUDL-000110-000000-000023
- 28 Brentwood Dr
- 20 Brentwood Dr
- 15 Grace Ln
- 6 Lous Dr
- 77 Mason Rd
- 69A Mason Rd
- 337 Mason Road Extension
- Lot 1 Mason Road Extension
- 1 Corbin Rd
- Lots 1+16 Pierpont Rd
- 39 Alton Dr
- 8 Sunrise Shores E
- 0 Hayden Pond Rd
- 14 Elizabeth St
- 7 Kennedy Dr
- 253 Dudley Oxford Rd
- 2 Britlees Way
- 68 Dresser Hill Number 2 Rd
- 225 W Main St
- 23 Partridge Hill Rd
- 278 Dresser Hill Rd Unit 6
- 60 School St Unit 3
- 79 School St Unit 2FL RL
- 107 School St Unit one
- 212 School St Unit 1L
- 91 N Main St Unit 4
- 19 Myrtle Ave Unit 2
- 10 5th Ave Unit 3
- 46 Prospect St Unit 3
- 30 Klondike Rd
- 10 Foster St Unit 1
- 10 Foster St
- 31-33 5th Ave Unit 31-1
- 19 Whitcomb St Unit 1L
- 31 Joyce St Unit 2
- 25 Slater St Unit 1
- 5 Robinson St Unit 2
- 8 Robinson St
- 8 Robinson St
- 25 Brodeur Ave Unit 1






