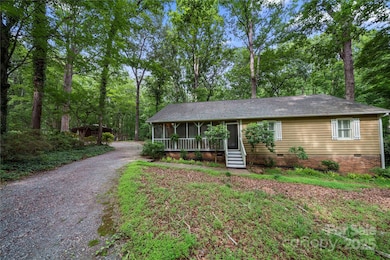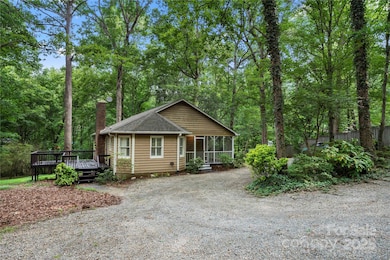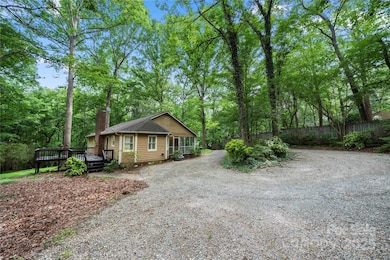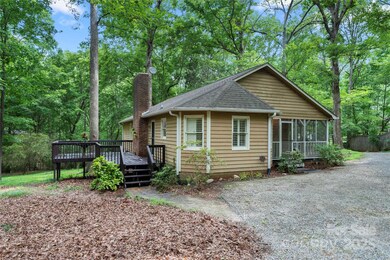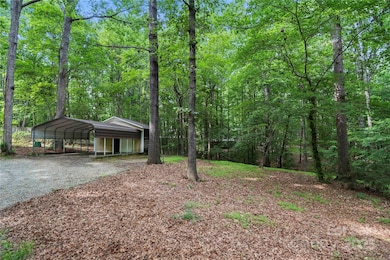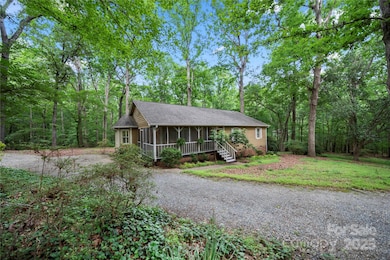
3000 Low Gap Rd Waxhaw, NC 28173
Estimated payment $2,491/month
Highlights
- Deck
- Wooded Lot
- Tile Flooring
- Waxhaw Elementary School Rated A-
- Screened Porch
- 1-Story Property
About This Home
Back on Market due to no fault of seller - Come tour this Beautiful 3BD/2BA Ranch home located in a prime area close to downtown Waxhaw. This over 2 Acre home is located on a gorgeous private wooded lot in a secluded cul-de-sac. Upon entry you will notice an abundance of natural light, plantation shutters, slate flooring, and a cozy brick fireplace. Spacious bedrooms and office have been freshly painted. Open kitchen features new countertops, stainless steel appliances and plenty of cabinetry and spacious breakfast area. Relax and entertain on your private back deck overlooking a beautiful low maintenance wooded lot or enjoy sipping coffee on the classic wraparound front porch. This home is located in close proximity to schools, downtown Waxhaw, shopping, medical and restaurants. Union County tax. HVAC 2022. NO HOA. Schedule a showing today!
Listing Agent
Real Broker, LLC Brokerage Email: johncombssellshomes@gmail.com License #87276 Listed on: 05/17/2025
Home Details
Home Type
- Single Family
Est. Annual Taxes
- $1,710
Year Built
- Built in 1986
Lot Details
- Level Lot
- Wooded Lot
- Property is zoned Ad3
Home Design
- Hardboard
Interior Spaces
- 1,538 Sq Ft Home
- 1-Story Property
- Insulated Windows
- Living Room with Fireplace
- Screened Porch
- Crawl Space
Kitchen
- Electric Oven
- Electric Range
- Range Hood
- <<microwave>>
- Plumbed For Ice Maker
- Dishwasher
Flooring
- Tile
- Slate Flooring
Bedrooms and Bathrooms
- 3 Main Level Bedrooms
- 2 Full Bathrooms
Parking
- Detached Carport Space
- Driveway
Outdoor Features
- Deck
Utilities
- Forced Air Heating and Cooling System
- Electric Water Heater
- Septic Tank
Community Details
- Jackson Woods Subdivision
Listing and Financial Details
- Assessor Parcel Number 06-114-022
Map
Home Values in the Area
Average Home Value in this Area
Tax History
| Year | Tax Paid | Tax Assessment Tax Assessment Total Assessment is a certain percentage of the fair market value that is determined by local assessors to be the total taxable value of land and additions on the property. | Land | Improvement |
|---|---|---|---|---|
| 2024 | $1,710 | $258,600 | $65,400 | $193,200 |
| 2023 | $1,683 | $258,600 | $65,400 | $193,200 |
| 2022 | $1,683 | $258,600 | $65,400 | $193,200 |
| 2021 | $1,689 | $258,600 | $65,400 | $193,200 |
| 2020 | $1,306 | $161,530 | $28,830 | $132,700 |
| 2019 | $1,309 | $161,530 | $28,830 | $132,700 |
| 2018 | $0 | $161,530 | $28,830 | $132,700 |
| 2017 | $1,368 | $161,500 | $28,800 | $132,700 |
| 2016 | $1,336 | $161,530 | $28,830 | $132,700 |
| 2015 | $1,356 | $161,530 | $28,830 | $132,700 |
| 2014 | $1,025 | $145,920 | $41,190 | $104,730 |
Property History
| Date | Event | Price | Change | Sq Ft Price |
|---|---|---|---|---|
| 05/17/2025 05/17/25 | For Sale | $424,000 | -- | $276 / Sq Ft |
Purchase History
| Date | Type | Sale Price | Title Company |
|---|---|---|---|
| Quit Claim Deed | -- | None Listed On Document | |
| Quit Claim Deed | -- | None Listed On Document | |
| Warranty Deed | $145,000 | None Available | |
| Warranty Deed | $155,000 | -- |
Mortgage History
| Date | Status | Loan Amount | Loan Type |
|---|---|---|---|
| Open | $233,715 | New Conventional | |
| Closed | $233,715 | New Conventional | |
| Previous Owner | $20,482 | Unknown | |
| Previous Owner | $142,373 | FHA | |
| Previous Owner | $52,510 | Future Advance Clause Open End Mortgage | |
| Previous Owner | $44,568 | Unknown | |
| Previous Owner | $40,000 | Future Advance Clause Open End Mortgage | |
| Previous Owner | $55,000 | Fannie Mae Freddie Mac |
Similar Homes in Waxhaw, NC
Source: Canopy MLS (Canopy Realtor® Association)
MLS Number: 4259404
APN: 06-114-022
- 0 Nablus Dr Unit 5
- 6325 Pleasant Grove Rd
- 0 Waxhaw Hwy
- 2209 Green View Dr Unit 18
- 2505 Mountain Folk Ln
- 8232 Waxhaw Hwy
- 2709 Blythe Rd
- 6634 Sadler Rd
- TBD Blythe Mill Rd
- 8316 Waxhaw Hwy
- 1405 Saratoga Woods Dr
- 8332 Waxhaw Hwy
- 451 Old Town Village Rd
- 432 Old Town Village Rd
- 420 Old Town Village Rd
- 408 Old Town Village Rd
- 411 Old Town Village Rd
- 317 Old Town Village Rd
- 8000 Rachel Ct
- 8388 Waxhaw Hwy
- 121 Summerwood Place
- 242 Price St
- 1225 Periwinkle Dr
- 1305 Sharon Dr
- 1301 Sharon Dr
- 2217 Thorn Crest Dr
- 1018 Bentley Place
- 3821 Litchfield Dr
- 2041 Dunsmore Ln
- 2104 Riverbank Rd
- 2007 Chadwell Ct
- 2032 Dunsmore Ln
- 113 Quartz Hill Way
- 3501 Sassafras Trail
- 1909 Beckwith Ln
- 8112 Winter Oaks Ct
- 2709 Southern Trace Dr
- 1000 Wainscott Dr
- 1613 Deer Meadows Dr
- 1804 Hoosac Dr

