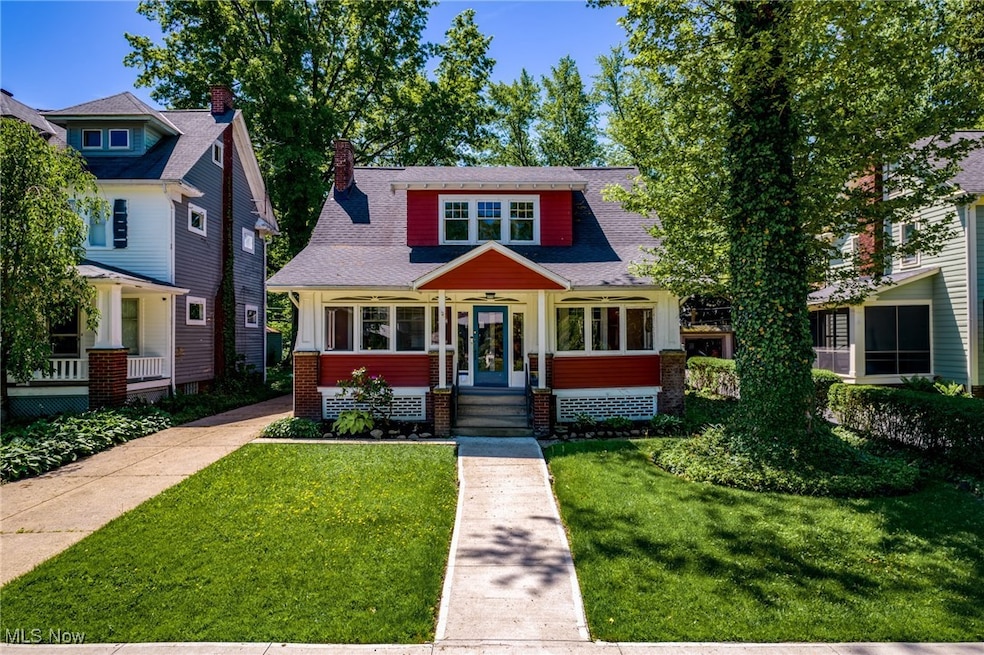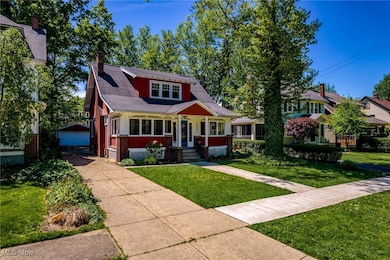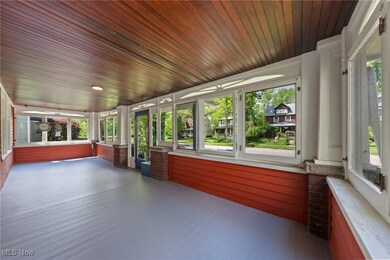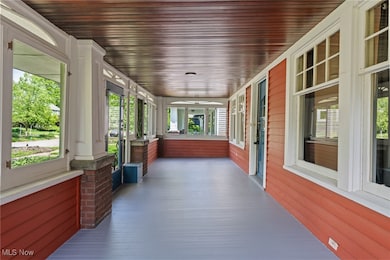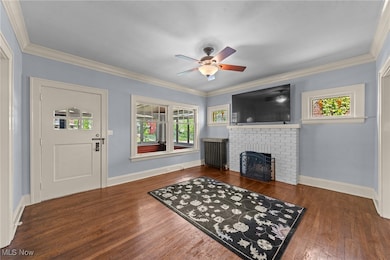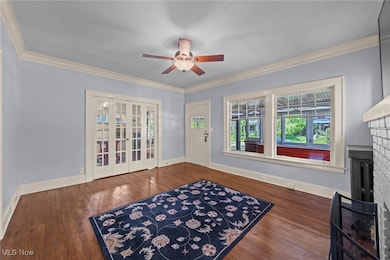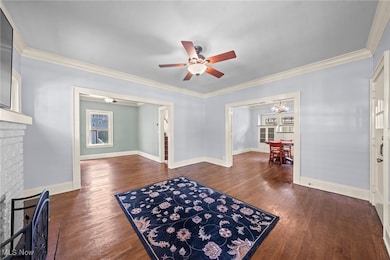
3004 Essex Rd Cleveland Heights, OH 44118
Estimated payment $1,765/month
Highlights
- Fitness Center
- No HOA
- 2 Car Detached Garage
- Colonial Architecture
- Community Pool
- Enclosed patio or porch
About This Home
Coming soon interior & exterior photos!
Charming red cottage style house on a friendly street. Gleaming hardwood floors throughout. Enjoy your morning coffee on the glassed-in front porch. Cozy living room with a wood-burning fireplace. The 2nd floor has 3 good size bedrooms & ample closets. Recent updates in the past 5 years complete tear off on roof & exterior paint. Recently just installed a Brand-new boiler. Brick paver patio & fenced backyard. The entire interior has been freshly painted, offering a pristine feel. Great location: close to shopping, library, stores, and places of worship. A truly great house!
Listing Agent
Berkshire Hathaway HomeServices Professional Realty Brokerage Email: diane.armington@gmail.com, 216-390-0910 License #432462 Listed on: 05/16/2025

Home Details
Home Type
- Single Family
Est. Annual Taxes
- $5,952
Year Built
- Built in 1920
Lot Details
- 7,841 Sq Ft Lot
- Lot Dimensions are 50x160
- North Facing Home
- Fenced
Parking
- 2 Car Detached Garage
Home Design
- Colonial Architecture
- Brick Foundation
- Fiberglass Roof
- Asphalt Roof
- Wood Siding
Interior Spaces
- 1,222 Sq Ft Home
- 2-Story Property
- Living Room with Fireplace
- Basement Fills Entire Space Under The House
- Property Views
Kitchen
- Range
- Dishwasher
Bedrooms and Bathrooms
- 3 Bedrooms
Laundry
- Dryer
- Washer
Outdoor Features
- Enclosed patio or porch
Utilities
- No Cooling
- Radiator
- Heating System Uses Gas
Listing and Financial Details
- Assessor Parcel Number 686-11-051
Community Details
Overview
- No Home Owners Association
Amenities
- Restaurant
- Public Transportation
Recreation
- Community Playground
- Fitness Center
- Community Pool
Map
Home Values in the Area
Average Home Value in this Area
Tax History
| Year | Tax Paid | Tax Assessment Tax Assessment Total Assessment is a certain percentage of the fair market value that is determined by local assessors to be the total taxable value of land and additions on the property. | Land | Improvement |
|---|---|---|---|---|
| 2024 | $5,984 | $64,750 | $17,955 | $46,795 |
| 2023 | $5,952 | $54,810 | $15,400 | $39,410 |
| 2022 | $5,922 | $54,810 | $15,400 | $39,410 |
| 2021 | $5,802 | $54,810 | $15,400 | $39,410 |
| 2020 | $5,871 | $48,930 | $13,760 | $35,180 |
| 2019 | $5,702 | $139,800 | $39,300 | $100,500 |
| 2018 | $5,080 | $48,930 | $13,760 | $35,180 |
| 2017 | $4,499 | $37,660 | $11,900 | $25,760 |
| 2016 | $4,490 | $37,660 | $11,900 | $25,760 |
| 2015 | $3,948 | $37,660 | $11,900 | $25,760 |
| 2014 | $3,948 | $34,870 | $11,030 | $23,840 |
Property History
| Date | Event | Price | Change | Sq Ft Price |
|---|---|---|---|---|
| 06/22/2025 06/22/25 | Price Changed | $239,000 | -7.7% | $196 / Sq Ft |
| 05/16/2025 05/16/25 | For Sale | $259,000 | -- | $212 / Sq Ft |
Purchase History
| Date | Type | Sale Price | Title Company |
|---|---|---|---|
| Fiduciary Deed | $114,000 | Competitive Title | |
| Deed | -- | -- |
Mortgage History
| Date | Status | Loan Amount | Loan Type |
|---|---|---|---|
| Open | $128,000 | Unknown | |
| Closed | $102,600 | Purchase Money Mortgage |
Similar Homes in the area
Source: MLS Now
MLS Number: 5123192
APN: 686-11-051
- 2994 Kensington Rd
- 2985 Coleridge Rd
- 2957 Coleridge Rd
- 3079 Corydon Rd
- 3075 Coleridge Rd
- 2289 Lamberton Rd
- 3025 Meadowbrook Blvd
- 3110 Corydon Rd
- 3115 Essex Rd
- 3096 Meadowbrook Blvd
- 3120 Coleridge Rd
- 3158 Kensington Rd
- 2209 Lamberton Rd
- 3168 Meadowbrook Blvd
- 3020 E Derbyshire Rd
- 2100 Cottage Grove Dr
- 3081 E Derbyshire Rd
- 2929 E Derbyshire Rd
- 3242 Cedarbrook Rd
- 3175 E Derbyshire Rd
- 3111 Meadowbrook Blvd Unit UP
- 3145 Kensington Rd Unit 3
- 13108 Cedar Rd Unit 13110
- 2176 Edgewood Rd
- 2185 Edgewood Rd Unit 3
- 2173 Edgewood Rd
- 2223 Lee Rd
- 3207-3209 Meadowbrook Blvd
- 3232 Ormond Rd
- 2119 Stillman Rd Unit 1
- 2108 Stillman Rd Unit 2
- 2865 E Derbyshire Rd Unit 1
- 2251 S Taylor Rd
- 2540 N Moreland Blvd
- 2651 Shaker Rd
- 2669 Euclid Heights Blvd
- 2560 N Moreland Blvd
- 2756 Hampshire Rd
- 2515 Kemper Rd
- 2571 N Moreland Blvd
