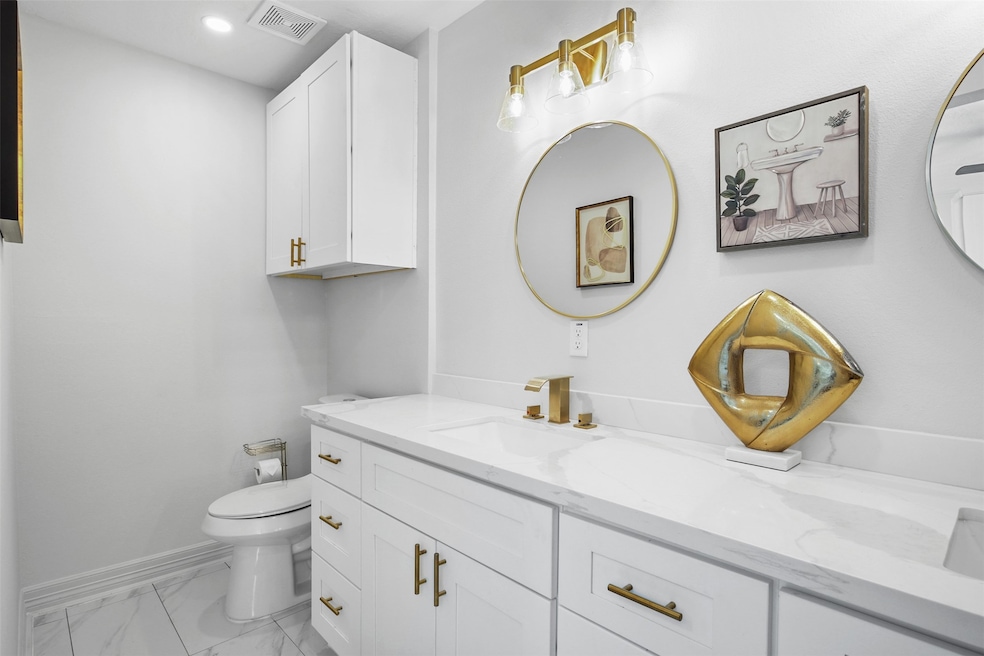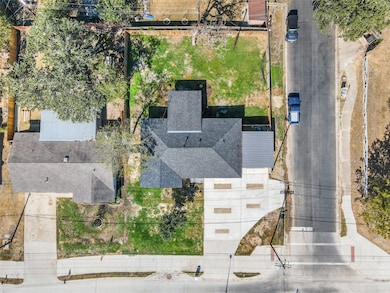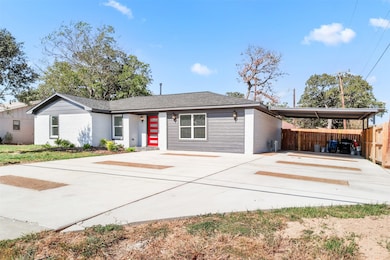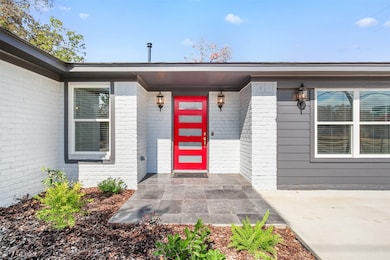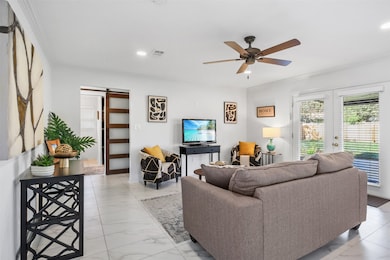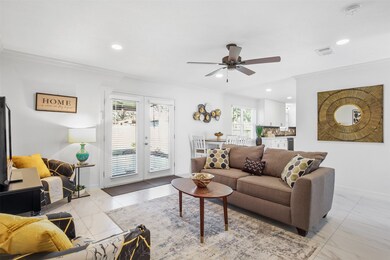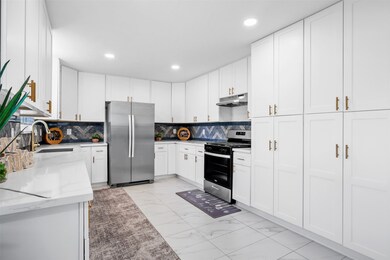
Estimated payment $1,879/month
Highlights
- Traditional Architecture
- Quartz Countertops
- Bathtub with Shower
- Corner Lot
- Double Vanity
- Living Room
About This Home
This gorgeous fully remodeled home features quartz countertops, brushed gold plumbing and light fixtures, and beautiful hardware throughout the kitchen and bathrooms. With designer tile flooring throughout the home, this home features four bedrooms and three bathrooms, including two primary suites. A cook's dream with all the counter space and stainless appliances, the kitchen has an abundance of cabinets for storage. At the kitchen sink, there is a window with a view of the backyard. Its barn doors leading to all bathrooms add a touch of style that makes it unique. Located on a corner lot with a large covered patio, a new fully fenced backyard and landscaping in the front and back that are inviting and easy to maintain. New roof, HVAC, sheet-rock, recessed lights, ceiling fans, water heater, windows, doors, exterior paint and hardi-plank, driveway and so much more!!! Come see if this will be your new home today!
Home Details
Home Type
- Single Family
Est. Annual Taxes
- $1,991
Year Built
- Built in 1974
Lot Details
- 9,801 Sq Ft Lot
- Corner Lot
Home Design
- Traditional Architecture
- Brick Exterior Construction
- Slab Foundation
- Composition Roof
- Cement Siding
Interior Spaces
- 1,666 Sq Ft Home
- 1-Story Property
- Ceiling Fan
- Living Room
- Utility Room
- Washer and Gas Dryer Hookup
Kitchen
- Oven
- Free-Standing Range
- Dishwasher
- Quartz Countertops
- Disposal
Bedrooms and Bathrooms
- 4 Bedrooms
- 3 Full Bathrooms
- Double Vanity
- Bathtub with Shower
Parking
- 1 Attached Carport Space
- Driveway
Schools
- Navarro Elementary School
- Stephen F. Austin Middle School
- James Earl Rudder High School
Utilities
- Central Heating and Cooling System
Community Details
- Northwood Subdivision
Map
Home Values in the Area
Average Home Value in this Area
Tax History
| Year | Tax Paid | Tax Assessment Tax Assessment Total Assessment is a certain percentage of the fair market value that is determined by local assessors to be the total taxable value of land and additions on the property. | Land | Improvement |
|---|---|---|---|---|
| 2024 | $1,991 | $100,000 | $39,984 | $60,016 |
| 2023 | $1,991 | $189,614 | $35,574 | $154,040 |
| 2022 | $3,238 | $147,654 | $32,340 | $115,314 |
| 2021 | $2,992 | $126,977 | $32,340 | $94,637 |
| 2020 | $3,002 | $125,198 | $32,340 | $92,858 |
| 2019 | $2,971 | $121,000 | $29,010 | $91,990 |
| 2018 | $2,602 | $106,000 | $29,010 | $76,990 |
| 2017 | $2,471 | $100,260 | $29,010 | $71,250 |
| 2016 | $2,248 | $91,210 | $19,600 | $71,610 |
| 2015 | $2,164 | $80,000 | $19,600 | $60,400 |
| 2014 | $2,164 | $89,980 | $21,070 | $68,910 |
Property History
| Date | Event | Price | Change | Sq Ft Price |
|---|---|---|---|---|
| 07/20/2025 07/20/25 | Price Changed | $314,999 | -0.3% | $189 / Sq Ft |
| 07/09/2025 07/09/25 | For Sale | $315,999 | -- | $190 / Sq Ft |
Similar Homes in Bryan, TX
Source: Houston Association of REALTORS®
MLS Number: 33178242
APN: 34649
- 4121, 4123, 4125 Old Hearne Rd
- 4403 Robinhood Cir
- 4512 Augusta Dr
- 4111 Marsh St
- 4104 Marsh St
- TBD Stevens Dr
- 3000 Stevens Dr
- 2405 Staunton Dr
- 3707 Old Hearne Rd
- 2605 Falcon Dr
- Rochester Plan at Sage Meadow
- Acton Plan at Sage Meadow
- Berkeley Plan at Sage Meadow
- Edinburg Plan at Sage Meadow
- Canterbury Plan at Sage Meadow
- Ashton Plan at Sage Meadow
- Somerset Plan at Sage Meadow
- Carlisle Plan at Sage Meadow
- Warwick Plan at Sage Meadow
- 4000 Margaret St Unit A & B
- 4403 Robinhood Cir
- 3408 Augusta Ct
- 4101 Milton St Unit A
- 2396 Driftwood Dr
- 3301 Chisholm Trail
- 2017 Oakwood Forest Dr
- 2842 Messenger Way
- 1601 W 17th St
- 1417 Desire Ln
- 1518 Saunders St
- 219 W 22nd St Unit ID1072443P
- 100 S Congress St Unit A
- 212 N Bryan Ave Unit 201
- 211 N Main St Unit 25
- 701 W 28th St
- 305 W 27th St Unit 119
- 305 W 27th St Unit 334
- 3432 Omaha Ct
- 3428 Pointe Du Hoc Dr
- 1014 E 23rd St Unit 3
