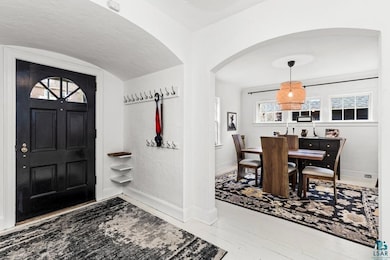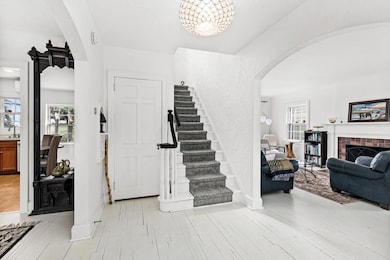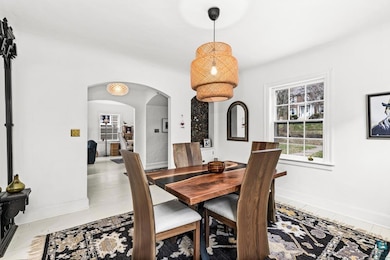
3006 E 1st St Duluth, MN 55812
Congdon Park NeighborhoodEstimated payment $4,031/month
Highlights
- Heated Floors
- Recreation Room
- No HOA
- Congdon Elementary School Rated A-
- Traditional Architecture
- Lower Floor Utility Room
About This Home
Welcome to this beautifully updated 5-bedroom, 3-bathroom home in the heart of Duluth’s sought-after Congdon neighborhood. Offering over 2,700 square feet of living space across four finished levels, this home blends classic charm with thoughtful modern upgrades. Step inside to a bright and spacious main floor, featuring a sunlit living room centered around a cozy wood-burning fireplace, a formal dining room perfect for entertaining, and a stylish kitchen with cherry cabinetry, a mix of quartz and butcher block countertops, and high-end Cafe appliances adorned with brushed bronze hardware. Convenient main-floor laundry and a half bath complete the space. Upstairs, you'll find three generously sized bedrooms and a full bath on the second level, while the top floor offers a private bedroom retreat or office, with partial lake views and an additional storage room. The fully finished walk-out lower level adds incredible versatility with a family/rec room, additional bedroom, bathroom, sauna with shower, and a new commercial-grade dehumidifier for year-round comfort. Enjoy outdoor living in the fully fenced backyard and large deck. Additional recent updates include, a new boiler, mini splits across three levels, updated electrical switches, ceiling fixtures, and more. Located just steps from Tischer Creek trails, excellent schools, and all the amenities Congdon has to offer—this home is truly move-in ready.
Home Details
Home Type
- Single Family
Est. Annual Taxes
- $6,287
Year Built
- Built in 1929
Lot Details
- 6,970 Sq Ft Lot
- Lot Dimensions are 50x140
- Fenced Yard
Parking
- 2 Car Detached Garage
Home Design
- Traditional Architecture
- Concrete Foundation
- Wood Frame Construction
- Wood Siding
Interior Spaces
- Wood Burning Fireplace
- Entrance Foyer
- Living Room
- Formal Dining Room
- Recreation Room
- Lower Floor Utility Room
- Utility Room
Kitchen
- Range<<rangeHoodToken>>
- <<microwave>>
- Dishwasher
Flooring
- Wood
- Heated Floors
- Tile
Bedrooms and Bathrooms
- 5 Bedrooms
- Bathroom on Main Level
Laundry
- Laundry Room
- Laundry on main level
- Dryer
- Washer
Basement
- Walk-Out Basement
- Basement Fills Entire Space Under The House
- Bedroom in Basement
- Recreation or Family Area in Basement
- Finished Basement Bathroom
Utilities
- Ductless Heating Or Cooling System
- Hot Water Heating System
- Boiler Heating System
- Heating System Uses Natural Gas
- Radiant Heating System
Community Details
- No Home Owners Association
Listing and Financial Details
- Assessor Parcel Number 010-1920-01100
Map
Home Values in the Area
Average Home Value in this Area
Tax History
| Year | Tax Paid | Tax Assessment Tax Assessment Total Assessment is a certain percentage of the fair market value that is determined by local assessors to be the total taxable value of land and additions on the property. | Land | Improvement |
|---|---|---|---|---|
| 2023 | $6,316 | $449,100 | $44,800 | $404,300 |
| 2022 | $6,350 | $395,900 | $39,800 | $356,100 |
| 2021 | $5,182 | $327,600 | $32,500 | $295,100 |
| 2020 | $4,966 | $327,600 | $32,500 | $295,100 |
| 2019 | $4,834 | $307,200 | $29,400 | $277,800 |
| 2018 | $4,518 | $301,800 | $29,400 | $272,400 |
| 2017 | $4,288 | $301,800 | $29,400 | $272,400 |
| 2016 | $4,020 | $203,700 | $29,400 | $174,300 |
| 2015 | $3,836 | $248,000 | $35,400 | $212,600 |
| 2014 | $3,836 | $248,000 | $35,400 | $212,600 |
Property History
| Date | Event | Price | Change | Sq Ft Price |
|---|---|---|---|---|
| 07/01/2025 07/01/25 | For Sale | $635,000 | +16.5% | $229 / Sq Ft |
| 06/10/2024 06/10/24 | Sold | $545,000 | +4.8% | $197 / Sq Ft |
| 04/12/2024 04/12/24 | Pending | -- | -- | -- |
| 04/09/2024 04/09/24 | For Sale | $519,900 | -- | $188 / Sq Ft |
Purchase History
| Date | Type | Sale Price | Title Company |
|---|---|---|---|
| Warranty Deed | $545,000 | Pioneer Title | |
| Warranty Deed | $320,000 | Stewart Title Company | |
| Warranty Deed | $245,000 | Rels |
Mortgage History
| Date | Status | Loan Amount | Loan Type |
|---|---|---|---|
| Open | $381,500 | New Conventional | |
| Previous Owner | $305,000 | Adjustable Rate Mortgage/ARM | |
| Previous Owner | $308,750 | New Conventional | |
| Previous Owner | $52,000 | Future Advance Clause Open End Mortgage | |
| Previous Owner | $305,000 | New Conventional | |
| Previous Owner | $100,000 | Credit Line Revolving | |
| Previous Owner | $337,500 | Fannie Mae Freddie Mac | |
| Previous Owner | $232,750 | Fannie Mae Freddie Mac |
Similar Homes in Duluth, MN
Source: Lake Superior Area REALTORS®
MLS Number: 6120439
APN: 010192001100
- 2932 E Superior St
- 2921 Branch St
- 2807 E 2nd St
- 3215 E Superior St
- 2708 E 1st St
- 3319 E Superior St
- 2603 Greysolon Rd
- 2525 E 2nd St
- 2900 London Rd
- 2514 Branch St
- 2415 E 2nd St
- 609 N 34th Ave E
- 3603 E 3rd St
- 2328 E 3rd St
- 2417 London Rd
- 2401 E 5th St
- 2319 E 4th St
- XXX E 4th St
- 2424 E 8th St
- 200x E 3rd St
- 2417 E 3rd St
- 2417 E 3rd St
- 2417 E 3rd St
- 100 Elizabeth St
- 133 Summit St
- 101 Summit St
- 3820 London Rd
- 2120 London Rd
- 1931 E 1st St Unit 2
- 1826 E Superior St
- 1826 E Superior St Unit 2
- 1710 Greysolon Rd Unit 2 Bedroom
- 1603 E 4th St Unit 1
- 1422 Jefferson St Unit 1
- 423 N 15th Ave E Unit 423 half
- 1301 E 2nd St Unit 1
- 1221 E 5th St
- 1221 E 5th St
- 1207 E 4th St
- 4419 Cooke St






