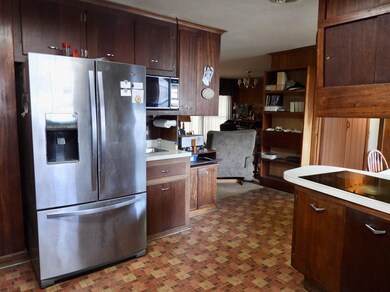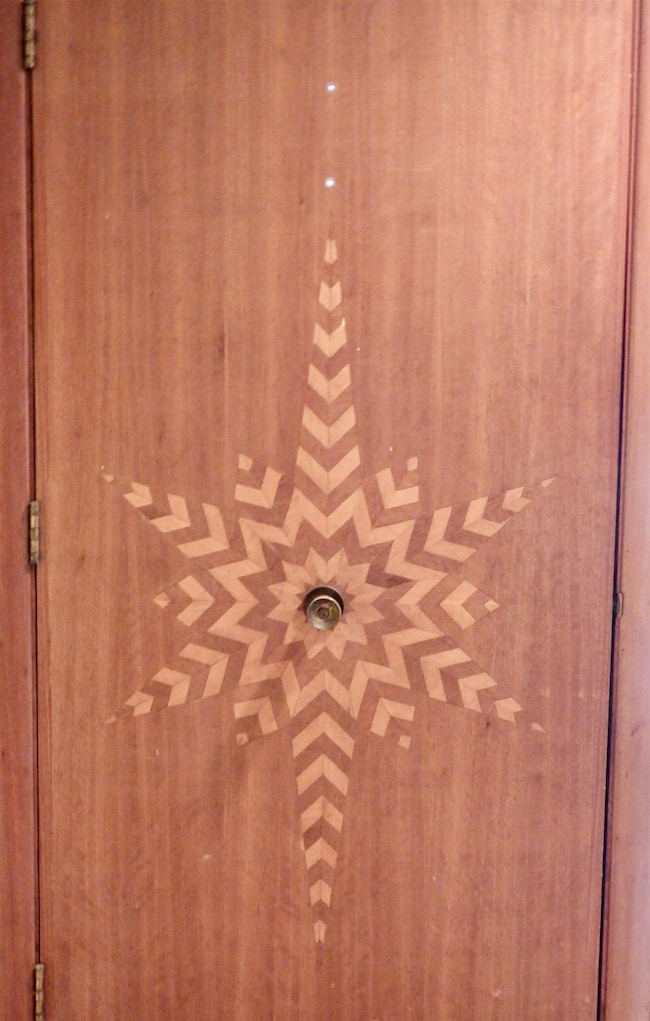
Estimated payment $4,857/month
Highlights
- In Ground Pool
- 1.85 Acre Lot
- No HOA
- Apex Elementary School Rated A-
- Family Room with Fireplace
- Brick Veneer
About This Home
1.85 acre of land and brick ranch. The home is in a great location. It has strong bones and is ready for your updates and / or addition. Lots of built ins in LR , DR and kitchen. mahogany kitchen cabinets, 6' roofer boards above ceiling drywall, A lot of the walls are 3/4' tongue and groove mahogany wall boards others are 2 layers of 1/4' plywood. Floor joists are 2 x 12 treated lumber, hardwood floors are under the carpets according to seller. (2nd owner) 3 Car attached carport with concrete pad. Please review the NCDOT website for additional info about potential growth and changes. Pool is not operable. This seller is selling AS IS. INVESTOR OPPORTUNITY: Adjacent to the potential future development of the Hwy 64 Corridor. 5 minutes from Hwy 64, Hwy #1, Cary, Apex, Holly Springs. 10 minutes to Raleigh. 20 minutes to RTP or Durham. 5 Minutes to Auto Park Row, MacGregor or Regency in Cary
Home Details
Home Type
- Single Family
Est. Annual Taxes
- $3,931
Year Built
- Built in 1958
Lot Details
- 1.85 Acre Lot
- Lot Dimensions are 220 x 300 x 246 x 300
Home Design
- Brick Veneer
- Block Foundation
- Shingle Roof
Interior Spaces
- 1,940 Sq Ft Home
- 1-Story Property
- Gas Log Fireplace
- Propane Fireplace
- Family Room with Fireplace
- 2 Fireplaces
- Living Room with Fireplace
- Pull Down Stairs to Attic
Kitchen
- Built-In Electric Oven
- Cooktop
Flooring
- Carpet
- Vinyl
Bedrooms and Bathrooms
- 3 Bedrooms
Parking
- 3 Parking Spaces
- Carport
- Gravel Driveway
- 6 Open Parking Spaces
Pool
- In Ground Pool
Schools
- Apex Friendship Elementary School
- Apex Middle School
- Apex Friendship High School
Utilities
- Cooling Available
- Heat Pump System
- Electric Water Heater
- Septic Tank
Community Details
- No Home Owners Association
Listing and Financial Details
- Assessor Parcel Number 598000000133
Map
Home Values in the Area
Average Home Value in this Area
Tax History
| Year | Tax Paid | Tax Assessment Tax Assessment Total Assessment is a certain percentage of the fair market value that is determined by local assessors to be the total taxable value of land and additions on the property. | Land | Improvement |
|---|---|---|---|---|
| 2025 | $2,883 | $529,315 | $319,000 | $210,315 |
| 2024 | $2,819 | $529,315 | $319,000 | $210,315 |
| 2023 | $3,932 | $356,588 | $193,750 | $162,838 |
| 2022 | $3,691 | $356,588 | $193,750 | $162,838 |
| 2021 | $3,550 | $356,588 | $193,750 | $162,838 |
| 2020 | $3,515 | $356,588 | $193,750 | $162,838 |
| 2019 | $3,580 | $313,480 | $184,500 | $128,980 |
| 2018 | $3,372 | $313,480 | $184,500 | $128,980 |
| 2017 | $3,139 | $313,480 | $184,500 | $128,980 |
| 2016 | $3,094 | $313,480 | $184,500 | $128,980 |
| 2015 | $3,242 | $320,719 | $188,750 | $131,969 |
| 2014 | $3,125 | $320,719 | $188,750 | $131,969 |
Property History
| Date | Event | Price | Change | Sq Ft Price |
|---|---|---|---|---|
| 05/17/2024 05/17/24 | For Sale | $850,000 | -- | $438 / Sq Ft |
Purchase History
| Date | Type | Sale Price | Title Company |
|---|---|---|---|
| Deed | $55,000 | -- |
Mortgage History
| Date | Status | Loan Amount | Loan Type |
|---|---|---|---|
| Open | $627,000 | Reverse Mortgage Home Equity Conversion Mortgage | |
| Closed | $50,000 | New Conventional |
About the Listing Agent
Terri's Other Listings
Source: Doorify MLS
MLS Number: 10030158
APN: 0752.10-35-1154-000
- 3015 Old Raleigh Rd
- 1001 Kingsway Dr
- 131 140 15 MacGregor Pines Dr
- 1112 Sparkling Lake Dr
- 1100 Sparkling Lake Dr Unit Lot 10
- 1112 Sparkling Lake Dr Unit Lot 13
- 1023 N Wellonsburg Place
- 1106 Wellstone Cir
- 1003 E Sterlington Place
- 1803 Holly St
- 1805 Holly St
- 132 Sanair Ct
- 148 Sanair Ct
- 204 Brittany Place
- 102 Sanair Ct
- 1113 Smokewood Dr
- 119 Heatherwood Dr
- 4006 New Yarmouth Way
- 1104 Suterland Rd
- 1000 Inglenook Place
- 1008 W Sterlington Place
- 900 Doverside Dr
- 409 Vintage Grove Ln
- 713 Bay Bouquet Ln
- 115 Inverness Ct
- 991 Myrtle Grove Ln
- 1436 Lake Pine Dr
- 1012 Lathrop Ln
- 993 Tender Dr
- 1223 Kilmory Dr
- 4000 Spotter Dr
- 1000 Brynmar Oaks Dr
- 343 Great Northern Station
- 830 New Derby Ln
- 606 Sawcut Ln
- 2000 Kiftsgate Ln
- 854 New Derby Ln
- 854 New Derby Ln
- 1119 Platform Dr
- 506 N Tunstall Ave






