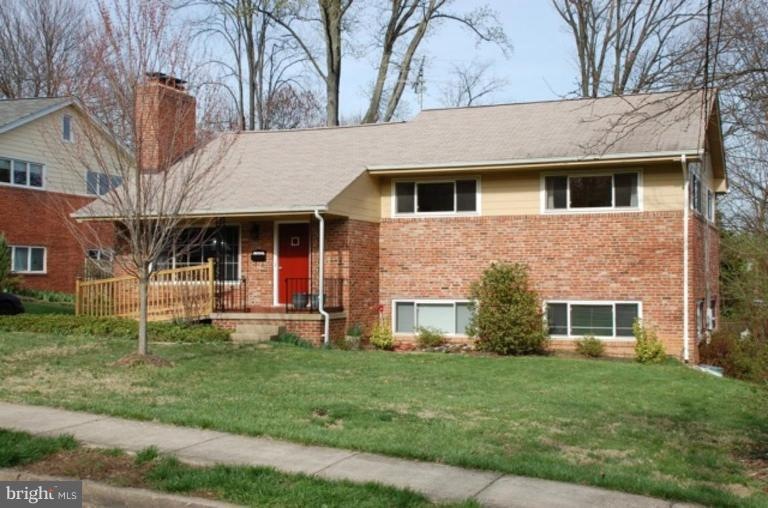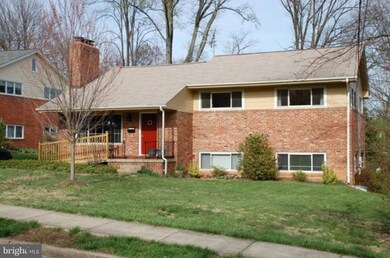
3009 N Nottingham St Arlington, VA 22207
Williamsburg NeighborhoodEstimated Value: $1,090,000 - $1,570,000
Highlights
- Open Floorplan
- Deck
- Mud Room
- Nottingham Elementary School Rated A
- Wood Flooring
- Game Room
About This Home
As of April 2012REDUCED!! PRICED TO SELL!!. 7 BR /4BA in NORTH ARLINGTON, 3700 sq ft + 10,000 sq ft LOT at UNDER 750K!! Review comps to see VALUE. Please send clients to SUN OPEN or SHOW and SELL!!
Last Agent to Sell the Property
Keller Williams Realty License #0225105876 Listed on: 12/02/2011

Last Buyer's Agent
Robert Wittman
Redfin Corporation License #681060

Home Details
Home Type
- Single Family
Est. Annual Taxes
- $7,178
Year Built
- 1954
Lot Details
- 10,000 Sq Ft Lot
- Back Yard Fenced
- Property is zoned R-10
Parking
- Driveway
Home Design
- Split Level Home
- Brick Exterior Construction
Interior Spaces
- Property has 3 Levels
- Open Floorplan
- Fireplace Mantel
- Mud Room
- Living Room
- Dining Room
- Game Room
- Photo Lab or Dark Room
- Workshop
- Wood Flooring
Kitchen
- Breakfast Area or Nook
- Gas Oven or Range
- Stove
- Ice Maker
- Dishwasher
- Disposal
Bedrooms and Bathrooms
- 7 Bedrooms
- En-Suite Bathroom
- 4 Full Bathrooms
Laundry
- Dryer
- Washer
Finished Basement
- Walk-Out Basement
- Rear Basement Entry
- Basement Windows
Accessible Home Design
- Ramp on the main level
Outdoor Features
- Deck
- Porch
Utilities
- Forced Air Heating and Cooling System
- Vented Exhaust Fan
- Natural Gas Water Heater
Listing and Financial Details
- Tax Lot 3
- Assessor Parcel Number 02-032-018
Ownership History
Purchase Details
Home Financials for this Owner
Home Financials are based on the most recent Mortgage that was taken out on this home.Similar Homes in Arlington, VA
Home Values in the Area
Average Home Value in this Area
Purchase History
| Date | Buyer | Sale Price | Title Company |
|---|---|---|---|
| Nielson Keith A | $751,000 | -- |
Mortgage History
| Date | Status | Borrower | Loan Amount |
|---|---|---|---|
| Open | Nielsen Keith A | $300,000 | |
| Closed | Nielsen Keith S | $200,000 | |
| Open | Nielsen Tara E | $604,000 | |
| Closed | Nielson Keith A | $600,800 |
Property History
| Date | Event | Price | Change | Sq Ft Price |
|---|---|---|---|---|
| 04/17/2012 04/17/12 | Sold | $751,000 | +0.1% | $452 / Sq Ft |
| 03/07/2012 03/07/12 | Pending | -- | -- | -- |
| 02/23/2012 02/23/12 | Price Changed | $749,997 | -3.2% | $451 / Sq Ft |
| 12/02/2011 12/02/11 | For Sale | $775,000 | -- | $466 / Sq Ft |
Tax History Compared to Growth
Tax History
| Year | Tax Paid | Tax Assessment Tax Assessment Total Assessment is a certain percentage of the fair market value that is determined by local assessors to be the total taxable value of land and additions on the property. | Land | Improvement |
|---|---|---|---|---|
| 2025 | $12,530 | $1,213,000 | $844,500 | $368,500 |
| 2024 | $11,878 | $1,149,900 | $794,500 | $355,400 |
| 2023 | $11,220 | $1,089,300 | $784,500 | $304,800 |
| 2022 | $10,343 | $1,004,200 | $719,500 | $284,700 |
| 2021 | $9,749 | $946,500 | $688,800 | $257,700 |
| 2020 | $9,317 | $908,100 | $653,800 | $254,300 |
| 2019 | $9,095 | $886,500 | $632,200 | $254,300 |
| 2018 | $8,586 | $888,100 | $645,000 | $243,100 |
| 2017 | $8,782 | $873,000 | $620,000 | $253,000 |
| 2016 | $8,238 | $831,300 | $575,000 | $256,300 |
| 2015 | $7,932 | $796,400 | $550,000 | $246,400 |
| 2014 | $7,663 | $769,400 | $500,000 | $269,400 |
Agents Affiliated with this Home
-
eileen aronovitch

Seller's Agent in 2012
eileen aronovitch
Keller Williams Realty
(504) 319-7002
13 Total Sales
-

Buyer's Agent in 2012
Robert Wittman
Redfin Corporation
(703) 952-7520
Map
Source: Bright MLS
MLS Number: 1001566987
APN: 02-032-018
- 2951 N Nottingham St
- 2933 N Nottingham St
- 6200 31st St N
- 5900 35th St N
- 3514 N Ohio St
- 3513 N Ottawa St
- 3514 N Potomac St
- 3529 N Nottingham St
- 6305 36th St N
- 5400 30th St N
- 2641 N Ohio St
- 6325 36th St N
- 3623 N Rockingham St
- 2909 N Sycamore St
- 2708 N Kensington St
- 2929 N Greencastle St
- 6105 26th St N
- 6542 35th Rd N
- 6253 N Kensington St
- 2022 Rockingham St
- 3009 N Nottingham St
- 3017 N Nottingham St
- 3001 N Nottingham St
- 5829 Little Falls Rd
- 3025 N Nottingham St
- 5901 Little Falls Rd
- 5823 Little Falls Rd
- 3010 N Nottingham St
- 3006 John Marshall Dr
- 3029 N Nottingham St
- 3020 N Nottingham St
- 5909 Little Falls Rd
- 3014 John Marshall Dr
- 3031 N Nottingham St
- 5832 Little Falls Rd
- 5815 Little Falls Rd
- 3010 John Marshall Dr
- 3026 N Nottingham St
- 5828 Little Falls Rd
- 5931 Little Falls Rd

