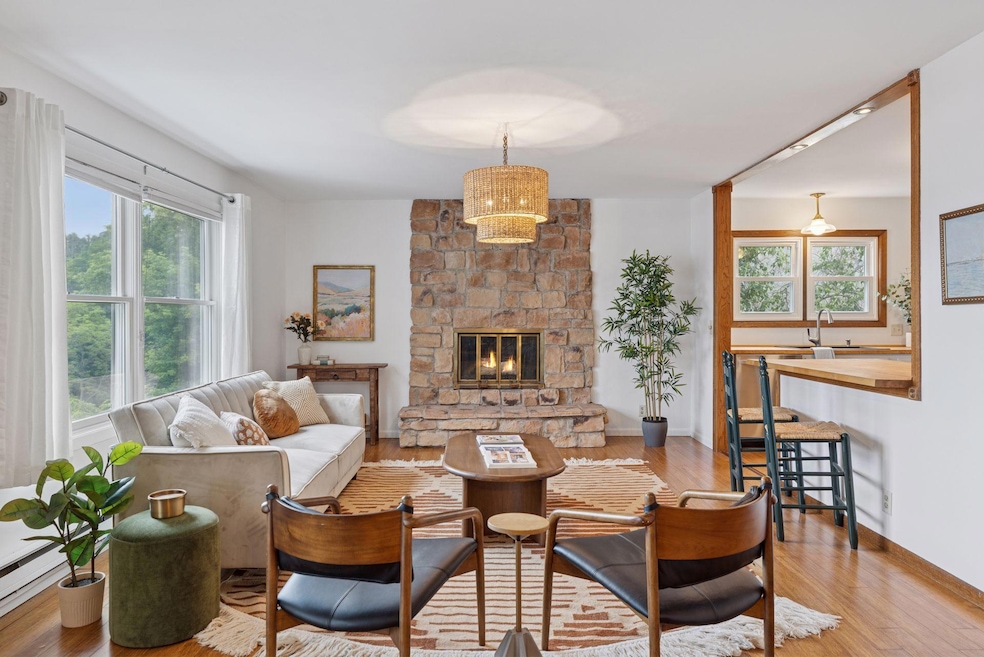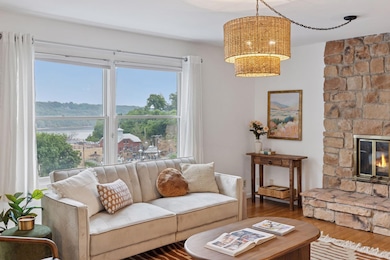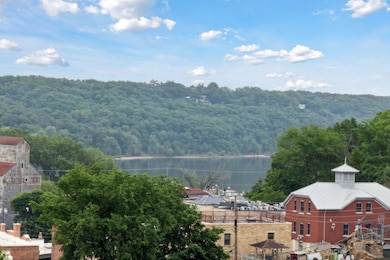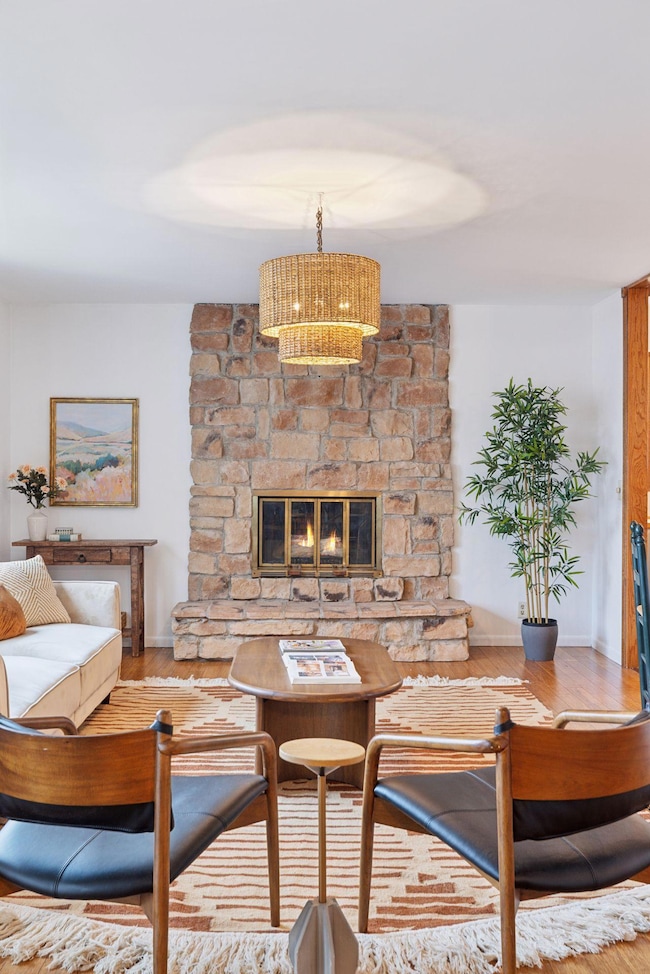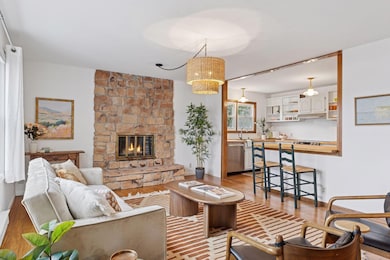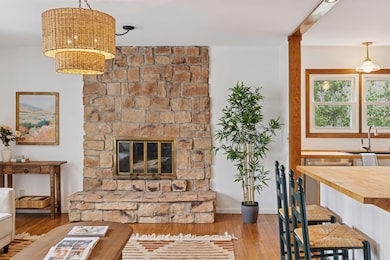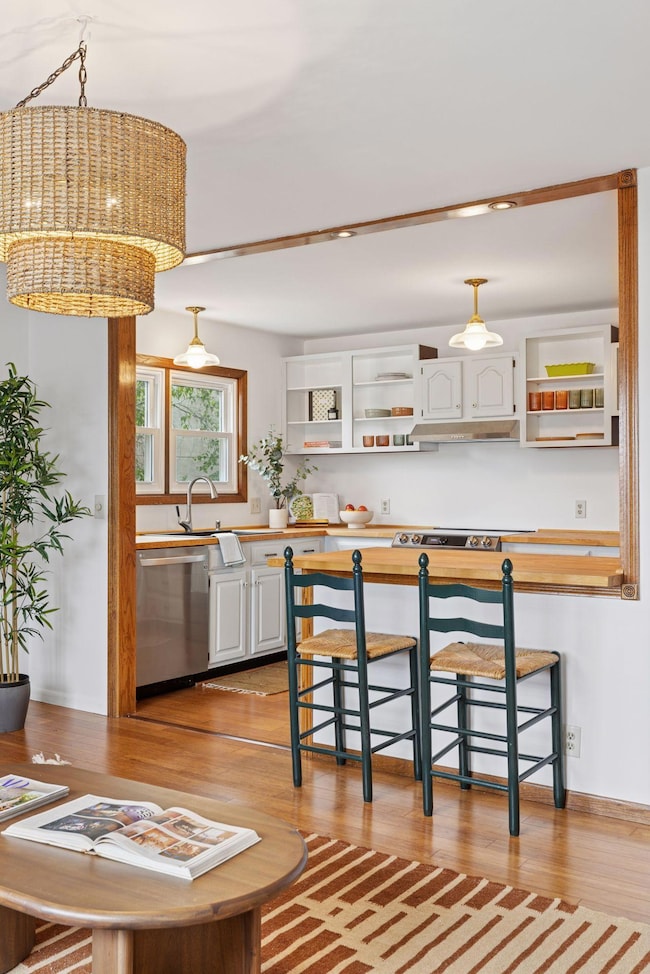
301 3rd St S Unit 302 Stillwater, MN 55082
Downtown Stillwater NeighborhoodEstimated payment $2,909/month
Highlights
- Hot Property
- City View
- Walk-In Pantry
- Stillwater Middle School Rated A-
- Screened Porch
- 3-minute walk to Pioneer Park
About This Home
This is the one you’ve been waiting for. An extremely rare top-level, three-bedroom condo offering just under 1,600 square feet of stylish, thoughtfully designed living space—paired with breathtaking views of the Saint Croix River from your living room. Properties like this don’t come along often. The heart of the home is the beautifully updated kitchen, featuring elegant butcher block countertops, crisp finishes, and modern lighting. Whether you're an avid chef or simply love to entertain, this space delivers both function and flair. The kitchen opens to a bright, airy living area—perfect for gathering with friends or enjoying a quiet evening at home. Don't forget about the absolutely beautiful wood burning fireplace - yes, wood burning! Step out to your spacious, screened-in porch—an ideal setting for summer nights and morning coffee. It’s your own elevated escape above the treetops, offering privacy and atmosphere in equal measure. The generously sized bedrooms provide true comfort—rare in condo living—with flexibility for guest space, a home office, or a personal gym. The standout primary suite features a private 3⁄4 bath and its own covered balcony nestled among mature trees, creating a peaceful, secluded area that feels worlds away from the everyday. Additional highlights include a huge in-unit laundry room, freshly updated lighting throughout, heated private underground parking for Minnesota winters, and an elevator just steps from your door—no stairs within the unit! Located in a well-cared-for, secure building, this condo is just a short stroll to Historic Downtown Stillwater—home to some of Minnesota’s best restaurants, boutique shops, and scenic riverfront attractions. It’s not just a home; it’s a lifestyle that blends natural beauty, modern comfort, and small-town charm. Don’t miss your chance to own one of the most desirable units in this exceptional location.
Open House Schedule
-
Sunday, July 06, 202511:00 am to 1:00 pm7/6/2025 11:00:00 AM +00:007/6/2025 1:00:00 PM +00:00Add to Calendar
Property Details
Home Type
- Condominium
Est. Annual Taxes
- $3,516
Year Built
- Built in 1980
HOA Fees
- $500 Monthly HOA Fees
Parking
- 1 Car Garage
- Heated Garage
- Tuck Under Garage
- Insulated Garage
- Common or Shared Parking
- Parking Fee
Interior Spaces
- 1,558 Sq Ft Home
- 1-Story Property
- Wood Burning Fireplace
- Entrance Foyer
- Combination Dining and Living Room
- Screened Porch
- City Views
Kitchen
- Walk-In Pantry
- Range
- Dishwasher
Bedrooms and Bathrooms
- 3 Bedrooms
- 2 Bathrooms
Laundry
- Dryer
- Washer
Utilities
- Baseboard Heating
Community Details
- Association fees include maintenance structure, hazard insurance, lawn care, ground maintenance, parking, trash, sewer, snow removal
- Thom Carchedi Association, Phone Number (612) 743-8466
- Low-Rise Condominium
- Condo 25 Val Croix Subdivision
Listing and Financial Details
- Assessor Parcel Number 2803020420040
Map
Home Values in the Area
Average Home Value in this Area
Tax History
| Year | Tax Paid | Tax Assessment Tax Assessment Total Assessment is a certain percentage of the fair market value that is determined by local assessors to be the total taxable value of land and additions on the property. | Land | Improvement |
|---|---|---|---|---|
| 2024 | $3,694 | $326,700 | $125,000 | $201,700 |
| 2023 | $3,694 | $331,200 | $140,000 | $191,200 |
| 2022 | $3,066 | $296,200 | $129,000 | $167,200 |
| 2021 | $2,890 | $261,200 | $113,000 | $148,200 |
| 2020 | $2,966 | $254,500 | $108,000 | $146,500 |
| 2019 | $2,424 | $257,200 | $100,000 | $157,200 |
| 2018 | $2,266 | $203,500 | $85,000 | $118,500 |
| 2017 | $2,194 | $198,900 | $85,000 | $113,900 |
| 2016 | $1,852 | $186,100 | $75,000 | $111,100 |
| 2015 | $1,504 | $140,900 | $47,500 | $93,400 |
| 2013 | -- | $117,700 | $33,200 | $84,500 |
Property History
| Date | Event | Price | Change | Sq Ft Price |
|---|---|---|---|---|
| 06/12/2025 06/12/25 | For Sale | $384,900 | -- | $247 / Sq Ft |
Purchase History
| Date | Type | Sale Price | Title Company |
|---|---|---|---|
| Warranty Deed | $190,000 | Network Title Inc | |
| Warranty Deed | $131,766 | -- | |
| Warranty Deed | $210,000 | -- | |
| Warranty Deed | $169,900 | -- | |
| Warranty Deed | $70,000 | -- | |
| Warranty Deed | $67,100 | -- |
Mortgage History
| Date | Status | Loan Amount | Loan Type |
|---|---|---|---|
| Open | $144,900 | New Conventional | |
| Closed | $161,500 | New Conventional |
Similar Homes in Stillwater, MN
Source: NorthstarMLS
MLS Number: 6737952
APN: 28-030-20-42-0040
- 112 Harriet St S
- 406 Mulberry St W
- 350 Main St N Unit 300
- 816 5th St S
- 501 Main St N Unit 315
- 501 Main St N Unit 202
- 501 Main St N Unit 404
- 501 Main St N Unit 409
- 501 Main St N Unit 214
- 451 Everett St N
- 609 Churchill St W
- 919 6th Ave S
- 1012 2nd St S
- 838 Willard St W
- 620 Main St N Unit 114
- 620 Main St N Unit 215
- 1112 4th St S
- 712 Anderson St W
- 718 4th St N
- 650 Main St N Unit B05
