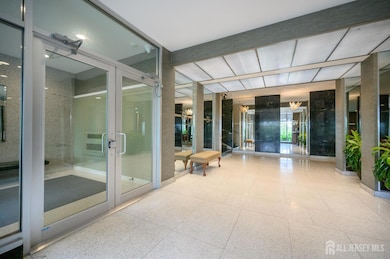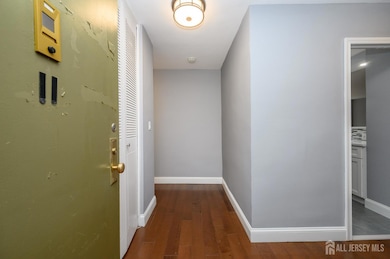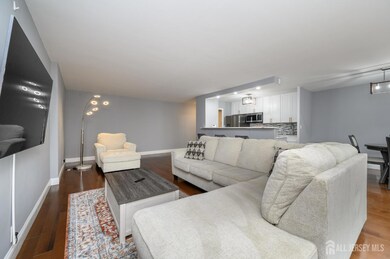Executive House Condominium 301 Beech St Unit 4A Hackensack, NJ 07601
Estimated payment $2,263/month
Highlights
- In Ground Pool
- Property is near public transit
- Wood Flooring
- Deck
- Traditional Architecture
- Granite Countertops
About This Home
Executive House in bustling Hackensack premieres this beautiful 2 Bed 2 Bath Condo with Master Suite and private deck, sure to impress! Well maintained with plenty of modern upgrades in a prime commuter location, just pack your bags and move right in. This fourth floor unit offers an open layout for seamless living and entertaining, with generous room sizes, hardwood floors that shine, plenty of natural light all through, and a crisp cooling palette that is easy to customize. Gorgeous eat-in-kitchen offers sleek SS appliances, upgraded quartz counters, ample cabinet storage, delightful breakfast bar, and opens to the lovely dining area. Spacious living room holds sliders to your own private deck, great for al fresco dining or enjoying your morning coffee. Down the hall, the main full bath, along with 2 generous bedrooms with ample closets, inc the Master Suite. MBR boasts its own full ensuite bath with stall shower and walk-in closet. Addtl features inc elevator access, a luxe lobby with 24 hr doorman, conference room with kitchen facilities, an outdoor pool, and shared laundry room in the basement. HOA fee covers all utilities, an owned outdoor space, pool, and separate lockable storage bin. All conveniently located to shopping, dining, parks, schools, Hackensack Meridian hospital, major roads, the the bus line for an easy commute. This is an excellent opportunity for the first time buyer, or a great rental unit to add to your portfolio. Don't miss out! *Coming Soon - Showings begin Friday 10/3*
Property Details
Home Type
- Condominium
Est. Annual Taxes
- $2,024
Year Built
- Built in 1963
Home Design
- Traditional Architecture
- Flat Roof Shape
Interior Spaces
- 1,282 Sq Ft Home
- 1-Story Property
- Formal Dining Room
Kitchen
- Eat-In Kitchen
- Breakfast Bar
- Electric Oven or Range
- Granite Countertops
Flooring
- Wood
- Ceramic Tile
Bedrooms and Bathrooms
- 2 Bedrooms
- Walk-In Closet
- 2 Full Bathrooms
- Bathtub and Shower Combination in Primary Bathroom
- Walk-in Shower
Basement
- Basement Fills Entire Space Under The House
- Laundry in Basement
Parking
- Common or Shared Parking
- Paved Parking
- On-Site Parking
- Open Parking
- Assigned Parking
Outdoor Features
- In Ground Pool
- Deck
Location
- Property is near public transit
- Property is near shops
Utilities
- Radiator
- Water Heater
Community Details
Overview
- Property has a Home Owners Association
- Association fees include amenities-some, common area maintenance, maintenance structure, gas, heat, snow removal, storage, trash, ground maintenance, maintenance fee, water
- Executive House Subdivision
Amenities
- Community Kitchen
- Recreation Room
- Elevator
Recreation
Building Details
- Maintenance Expense $969
Map
About Executive House Condominium
Home Values in the Area
Average Home Value in this Area
Tax History
| Year | Tax Paid | Tax Assessment Tax Assessment Total Assessment is a certain percentage of the fair market value that is determined by local assessors to be the total taxable value of land and additions on the property. | Land | Improvement |
|---|---|---|---|---|
| 2025 | $7,090 | $232,000 | $90,000 | $142,000 |
| 2024 | $6,679 | $232,000 | $90,000 | $142,000 |
| 2023 | $6,113 | $232,000 | $90,000 | $142,000 |
| 2022 | $6,363 | $227,100 | $85,000 | $142,100 |
| 2021 | $5,113 | $174,000 | $70,000 | $104,000 |
| 2020 | $5,758 | $174,000 | $70,000 | $104,000 |
| 2019 | $5,603 | $166,900 | $68,500 | $98,400 |
| 2018 | $5,621 | $164,700 | $66,500 | $98,200 |
| 2017 | $5,543 | $162,300 | $65,000 | $97,300 |
| 2016 | $5,790 | $171,400 | $75,000 | $96,400 |
| 2015 | $5,896 | $175,600 | $66,600 | $109,000 |
| 2014 | $5,833 | $175,600 | $66,600 | $109,000 |
Property History
| Date | Event | Price | List to Sale | Price per Sq Ft | Prior Sale |
|---|---|---|---|---|---|
| 10/24/2025 10/24/25 | Price Changed | $3,500 | 0.0% | $3 / Sq Ft | |
| 10/24/2025 10/24/25 | Price Changed | $400,000 | 0.0% | $312 / Sq Ft | |
| 10/03/2025 10/03/25 | For Rent | $3,700 | 0.0% | -- | |
| 10/03/2025 10/03/25 | For Sale | $415,000 | +27.7% | $324 / Sq Ft | |
| 03/21/2023 03/21/23 | Sold | $325,000 | +1.9% | -- | View Prior Sale |
| 02/03/2023 02/03/23 | Pending | -- | -- | -- | |
| 01/12/2023 01/12/23 | For Sale | $319,000 | -- | -- |
Purchase History
| Date | Type | Sale Price | Title Company |
|---|---|---|---|
| Bargain Sale Deed | $325,000 | Stewart Title | |
| Bargain Sale Deed | $325,000 | Stewart Title |
Mortgage History
| Date | Status | Loan Amount | Loan Type |
|---|---|---|---|
| Previous Owner | $256,000 | New Conventional |
Source: All Jersey MLS
MLS Number: 2604986R
APN: 23-00237-0000-00002-B-C004A
- 301 Beech St Unit 1
- 301 Beech St Unit 10I
- 90 Prospect Ave Unit 9E
- 90 Prospect Ave Unit 2A
- 90 Prospect Ave
- 90 Prospect Ave Unit 10A
- 90 Prospect Ave Unit 9B
- 150 Overlook Ave Unit 4B
- 125 Prospect Ave Unit 14D
- 125 Prospect Ave Unit 16C
- 125 Prospect Ave Unit 3J
- 125 Prospect Ave Unit Penthouse C
- 125 Prospect Ave Unit 10C
- 125 Prospect Ave Unit 5J
- 160 Overlook Ave Unit 20D
- 160 Overlook Ave Unit 10C
- 160 Overlook Ave Unit 2C
- 160 Overlook Ave Unit 19F
- 151 S Prospect Ave Unit 17A
- 151 S Prospect Ave Unit 3C
- 301 Beech St Unit 7A
- 301 Beech St Unit 3DD
- 130 Overlook Ave
- 101 Prospect Ave
- 77 Prospect Ave Unit 6H
- 140 S Prospect Ave
- 150 Overlook Ave Unit 8J
- 100 2nd St Unit 310
- 100 2nd St Unit 114
- 125 Prospect Ave Unit 16J
- 160 Overlook Ave Unit 18D
- 119 1st St Unit 8B
- 170 S Prospect Ave
- 75 1st St Unit 6
- 185 Prospect Ave
- 45 Cambridge Terrace
- 30-A Arcadia Rd
- 289 Essex St Unit 289j
- 223 Prospect Ave Unit C
- 345 Kaplan Ave Unit 2







