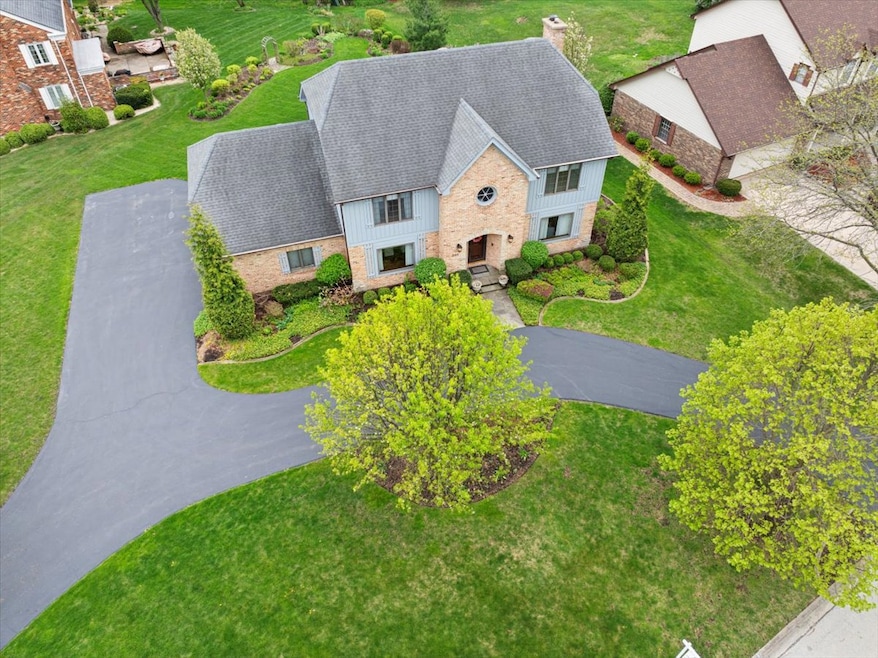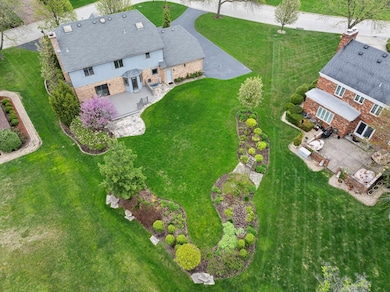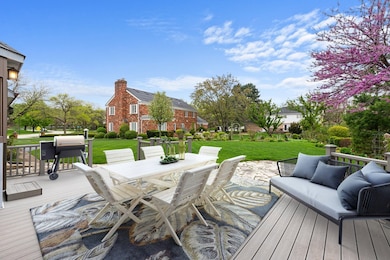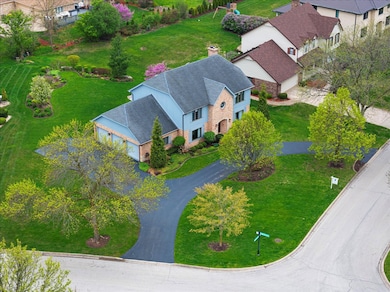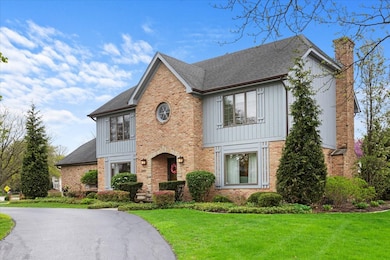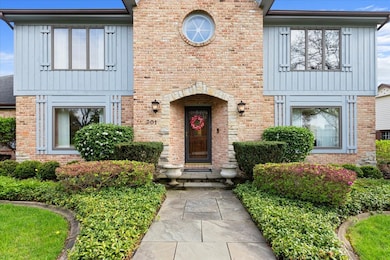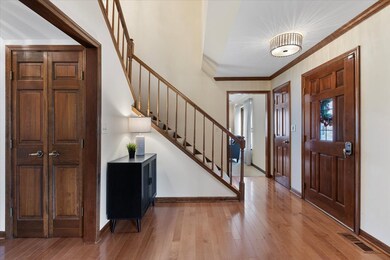
301 Hambletonian Dr Oak Brook, IL 60523
North Westmont NeighborhoodEstimated payment $6,730/month
Highlights
- Open Floorplan
- Landscaped Professionally
- Property is near a park
- Brook Forest Elementary School Rated A
- Deck
- Recreation Room
About This Home
Here's the Oak Brook luxury home you have been waiting for. Situated on a beautiful corner lot in the Saddle Brook subdivision with perennial gardens, an expansive circular driveway and attached three car garage. Lovingly maintained with pride by the original owners this gorgeous home in Downers Grove North High School boasts a list of amenities your entire family will enjoy. The kitchen and family room were recently updated with quartz counters, center island, stainless appliances and two incredibly large pantry closets with slide-out drawers. Soak up the sun in the bright breakfast area that overlooks the beautifully landscaped yard and newer Trex deck and patio. You will love the open floor plan that leads to the family room with custom gas fireplace and stunning lighted millwork. Gorgeous hardwood flooring in the formal dining room, kitchen and foyer. Enjoy the true meaning of luxury in the expansive master bedroom suite complete with private sitting area, incredible 18 x 14 walk-in closet and his and her dual bathrooms. Exquisitely designed for comfort and convenience with travertine flooring, skylight, two vanities with granite counters, two walk-in showers, make-up vanity, air tub and two Kohler commodes. The finished basement includes a large recreation area with bar and huge storage area. Other special features include Anderson windows, a tankless hot water heater, two energy efficient gas furnace/air conditioning units, sprinkler system and outdoor lighting. Enjoy all the amenities the Village of Oak Brook offers plus Low Taxes and a fabulous location close to upscale shopping and dining in Oak Brook Center, O'Hare International Airport, Golf and all major expressways.
Home Details
Home Type
- Single Family
Est. Annual Taxes
- $12,033
Year Built
- Built in 1985
Lot Details
- 0.39 Acre Lot
- Lot Dimensions are 100 x 169 x 202 x 102
- Landscaped Professionally
- Corner Lot
- Pie Shaped Lot
- Paved or Partially Paved Lot
- Sprinkler System
HOA Fees
- $44 Monthly HOA Fees
Parking
- 3 Car Garage
- Driveway
- Parking Included in Price
Home Design
- Traditional Architecture
- Brick Exterior Construction
- Asphalt Roof
- Concrete Perimeter Foundation
Interior Spaces
- 3,000 Sq Ft Home
- 2-Story Property
- Open Floorplan
- Built-In Features
- Skylights
- Gas Log Fireplace
- Window Screens
- Entrance Foyer
- Family Room with Fireplace
- Sitting Room
- Living Room
- Formal Dining Room
- Recreation Room
- Home Security System
Kitchen
- <<doubleOvenToken>>
- <<microwave>>
- Dishwasher
- Trash Compactor
- Disposal
Flooring
- Wood
- Carpet
Bedrooms and Bathrooms
- 4 Bedrooms
- 4 Potential Bedrooms
- Walk-In Closet
- Dual Sinks
- Separate Shower
Laundry
- Laundry Room
- Dryer
- Washer
Basement
- Basement Fills Entire Space Under The House
- Sump Pump
Outdoor Features
- Deck
- Patio
Location
- Property is near a park
Schools
- Highland Elementary School
- Herrick Middle School
- North High School
Utilities
- Forced Air Heating and Cooling System
- Heating System Uses Natural Gas
- 200+ Amp Service
- Lake Michigan Water
- ENERGY STAR Qualified Water Heater
Listing and Financial Details
- Senior Tax Exemptions
- Homeowner Tax Exemptions
Community Details
Overview
- Matthew Association, Phone Number (630) 323-8810
- Saddle Brook Subdivision
- Property managed by Oak and Dale
Recreation
- Tennis Courts
Map
Home Values in the Area
Average Home Value in this Area
Tax History
| Year | Tax Paid | Tax Assessment Tax Assessment Total Assessment is a certain percentage of the fair market value that is determined by local assessors to be the total taxable value of land and additions on the property. | Land | Improvement |
|---|---|---|---|---|
| 2023 | $12,033 | $248,090 | $120,280 | $127,810 |
| 2022 | $11,605 | $238,490 | $115,630 | $122,860 |
| 2021 | $10,587 | $232,550 | $112,750 | $119,800 |
| 2020 | $10,352 | $227,450 | $110,280 | $117,170 |
| 2019 | $9,962 | $216,250 | $104,850 | $111,400 |
| 2018 | $10,136 | $216,420 | $99,250 | $117,170 |
| 2017 | $9,534 | $206,230 | $94,580 | $111,650 |
| 2016 | $9,235 | $194,280 | $89,100 | $105,180 |
| 2015 | $9,043 | $181,000 | $83,010 | $97,990 |
| 2014 | $7,773 | $152,350 | $84,920 | $67,430 |
| 2013 | $7,748 | $154,500 | $86,120 | $68,380 |
Property History
| Date | Event | Price | Change | Sq Ft Price |
|---|---|---|---|---|
| 06/01/2025 06/01/25 | Pending | -- | -- | -- |
| 05/20/2025 05/20/25 | Price Changed | $1,029,000 | -4.2% | $343 / Sq Ft |
| 05/02/2025 05/02/25 | For Sale | $1,074,000 | -- | $358 / Sq Ft |
Purchase History
| Date | Type | Sale Price | Title Company |
|---|---|---|---|
| Interfamily Deed Transfer | -- | -- |
Mortgage History
| Date | Status | Loan Amount | Loan Type |
|---|---|---|---|
| Closed | $725,000 | New Conventional | |
| Closed | $110,000 | Unknown |
Similar Homes in the area
Source: Midwest Real Estate Data (MRED)
MLS Number: 12354441
APN: 06-33-304-006
- 2919 35th St
- 304 Polo Ln
- 2525 35th St
- 3010 35th St
- 3412 Meyers Rd
- 1003 Midwest Club Pkwy
- 3525 S Cass Ct Unit 612
- 3525 S Cass Ct Unit 302
- 3525 S Cass Ct Unit 513
- 3525 S Cass Ct Unit 409
- 3525 S Cass Ct Unit 418
- 940 Indian Boundary Dr
- 144 Prairie Dr
- 3220 Meyers Rd
- 3105 38th St
- 26 Prairie Dr
- 3622 Fairview Ave
- 3925 Williams St
- 37 White Birch Ln
- 3112 Cara Ln
