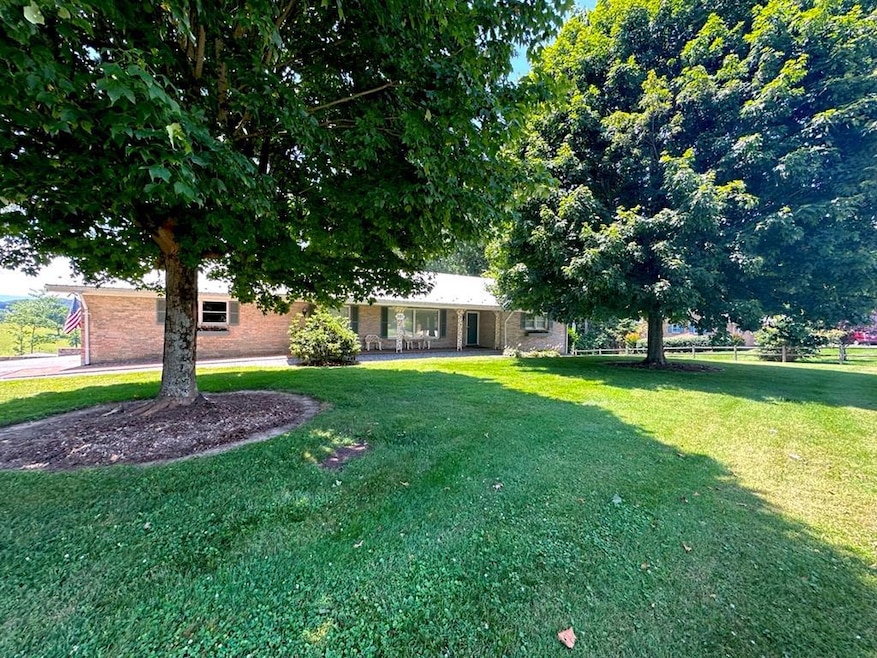301 Mountain View Ave Rural Retreat, VA 24368
Estimated payment $2,598/month
Highlights
- 1.62 Acre Lot
- Mature Trees
- Newly Painted Property
- Rural Retreat High School Rated 9+
- Deck
- Corner Lot
About This Home
Discover the perfect blend of comfort, space, and scenic beauty in this newly renovated brick ranch, nestled in the peaceful town of Rural Retreat in Southwest Virginia. Situated on 1.6 acres, this 3-bedroom, 2-bath home offers stunning mountain views and modern conveniences—all in a quiet, in-town setting. Step inside to an open-concept great room that flows seamlessly between the kitchen, dining area, and living room—ideal for family life and entertaining. A door opens from the great room onto a spacious 26' x 12' deck, where you can relax and soak in breathtaking mountain views. The large laundry room is conveniently located off the kitchen and provides direct access to the attached 2-car garage. Downstairs, the full walk-out basement is partially finished and offers ample room for storage, hobbies, or future expansion. You'll stay cozy all winter with multiple heating options, including an outdoor wood boiler, heat pump, oil furnace, and propane heater. Out back, the property is fully fenced with woven wire and wood posts—perfect for pets. A standout feature is the 48' x 32' workshop with electricity and water, complete with built-in workbenches and shelving—ideal for projects, storage, or a home business. This move-in ready home combines small-town charm with room to grow. Don't miss this opportunity—schedule your showing today!
Listing Agent
United Country Anders Realty & Auction Brokerage Phone: 2762283242 License #0225266906 Listed on: 07/11/2025
Home Details
Home Type
- Single Family
Est. Annual Taxes
- $1,520
Year Built
- Built in 1976
Lot Details
- 1.62 Acre Lot
- Corner Lot
- Cleared Lot
- Mature Trees
Parking
- 2 Car Attached Garage
- Garage Door Opener
- Open Parking
Home Design
- Newly Painted Property
- Brick Exterior Construction
- Block Foundation
- Metal Roof
Interior Spaces
- 2,270 Sq Ft Home
- 1-Story Property
- Ceiling Fan
- Window Treatments
- Wood Frame Window
- Fire and Smoke Detector
- Property Views
Kitchen
- Oven or Range
- Microwave
- Dishwasher
Flooring
- Laminate
- Tile
Bedrooms and Bathrooms
- 3 Main Level Bedrooms
- Bathroom on Main Level
- 2 Full Bathrooms
Laundry
- Laundry on main level
- Dryer
- Washer
Partially Finished Basement
- Walk-Out Basement
- Basement Fills Entire Space Under The House
- Interior and Exterior Basement Entry
Outdoor Features
- Deck
- Covered Patio or Porch
- Exterior Lighting
- Outbuilding
Schools
- Rural Retreat Elementary And Middle School
- Rural Retreat High School
Utilities
- Cooling Available
- Heating System Uses Oil
- Heating System Uses Propane
- Heat Pump System
- Propane
- Electric Water Heater
Community Details
- No Home Owners Association
Map
Home Values in the Area
Average Home Value in this Area
Tax History
| Year | Tax Paid | Tax Assessment Tax Assessment Total Assessment is a certain percentage of the fair market value that is determined by local assessors to be the total taxable value of land and additions on the property. | Land | Improvement |
|---|---|---|---|---|
| 2024 | $1,138 | $223,200 | $26,500 | $196,700 |
| 2022 | $1,138 | $223,200 | $26,500 | $196,700 |
| 2021 | $924 | $171,100 | $26,500 | $144,600 |
| 2020 | $924 | $171,100 | $26,500 | $144,600 |
| 2019 | $924 | $171,100 | $26,500 | $144,600 |
| 2018 | $838 | $171,100 | $26,500 | $144,600 |
| 2017 | $838 | $0 | $0 | $0 |
| 2016 | -- | $0 | $0 | $0 |
| 2015 | -- | $171,100 | $0 | $0 |
| 2014 | -- | $0 | $0 | $0 |
| 2012 | -- | $0 | $0 | $0 |
Property History
| Date | Event | Price | Change | Sq Ft Price |
|---|---|---|---|---|
| 07/11/2025 07/11/25 | For Sale | $457,000 | +122.9% | $201 / Sq Ft |
| 09/04/2020 09/04/20 | Sold | $205,000 | -21.1% | $115 / Sq Ft |
| 08/27/2020 08/27/20 | Pending | -- | -- | -- |
| 04/13/2020 04/13/20 | For Sale | $259,900 | -- | $146 / Sq Ft |
Purchase History
| Date | Type | Sale Price | Title Company |
|---|---|---|---|
| Gift Deed | -- | None Available |
Source: Southwest Virginia Association of REALTORS®
MLS Number: 100574
APN: 051 -000-0000-0264C*
- TBD Maple Ave
- 700 S Main St
- 426 Kinder Valley Rd
- 4662 Cedar Springs Rd
- 223 Richmond Ave
- 222 Sherwood Ave
- 202 E Buck Ave
- 154 Indian Cir
- 412 Jefferson Ave
- .47ac Rural Retreat Lake Rd
- 409 Rural Retreat Lake Rd
- 7107 W Lee Hwy
- 790 N Main St
- tbd Mt Airy Rd
- TBD Allis Chalmer Rd
- tbd Allis Chamlers Rd
- 22.97 Black Lick Rd
- 8234 W Lee Hwy
- 601 Church St
- TBD Imperial Ln
- 430 N 20th St
- 285 S 6th Suite A St
- 1732 Nivens Ln
- 1421 N Main St Unit 5
- 125 Birch Dr
- 316 Maple St Unit Maple Street Cottage
- 216 Caroline Dr
- 1802 Marion Manor Dr Unit F2
- 159 Rd Unit 4
- 107 Carolina Ave Unit B
- 1314 Rugby Rd Unit Barn Loft
- 327 D 327 Sulphur Springs Rd
- 327 B 327 Sulphur Springs Rd
- 327 A 327 Sulphur Springs Rd
- 315 #4 Sulphur Springs Rd
- 315 #3 Sulphur Springs Rd
- 130-200 Barnwood Dr
- 525 Sulphur Spring Rd Unit . 5







