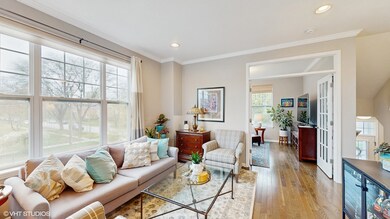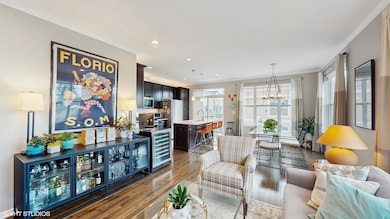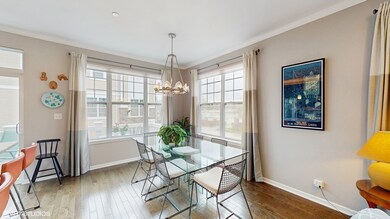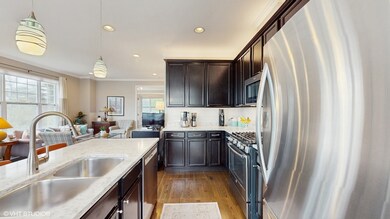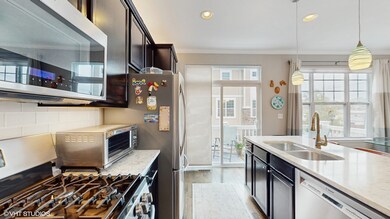
301 N Delphia Ave Park Ridge, IL 60068
Estimated payment $4,292/month
Highlights
- Wood Flooring
- Den
- Resident Manager or Management On Site
- George B Carpenter Elementary School Rated A
- Stainless Steel Appliances
- Laundry Room
About This Home
Welcome to this stunning 3-level end-unit townhouse that lives like brand new, offering the perfect blend of style, function, and comfort. Bathed in natural light from the abundant windows on three sides, sleek upgraded hardwood floors flow throughout the main living spaces, creating a modern and inviting atmosphere ideal for everyday living and effortless entertaining. The cook's kitchen is the heart of the home, featuring a center island with beautiful stone countertops, ample cabinetry with enhanced design features and seamless flow into both the dining and living rooms. Step outside to your private balcony-perfect for morning coffee or evening wine under the stars. The versatile main level includes a den or guest room, offering privacy and flexibility for visitors or a home office. Upstairs, both bedrooms boast ensuite bathrooms and the expansive primary suite includes cathedral ceilings, a spa-like bath, and generous walk-in closet. Convenient laundry room adds ease to daily routines. Complete with a spacious 2.5-car attached garage just behind the outstanding finished basement area, this move-in ready home checks every box for modern living. Don't miss your chance to make this sleek and stylish townhouse yours!
Listing Agent
@properties Christie's International Real Estate License #475126143 Listed on: 06/04/2025

Co-Listing Agent
@properties Christie's International Real Estate License #475198093
Townhouse Details
Home Type
- Townhome
Est. Annual Taxes
- $10,729
Year Built
- Built in 2016
HOA Fees
- $360 Monthly HOA Fees
Parking
- 2.5 Car Garage
- Parking Included in Price
Home Design
- Brick Exterior Construction
Interior Spaces
- 1,780 Sq Ft Home
- 3-Story Property
- Entrance Foyer
- Family Room
- Combination Dining and Living Room
- Den
- Wood Flooring
Kitchen
- Range<<rangeHoodToken>>
- <<microwave>>
- Dishwasher
- Stainless Steel Appliances
- Disposal
Bedrooms and Bathrooms
- 2 Bedrooms
- 2 Potential Bedrooms
- Dual Sinks
Laundry
- Laundry Room
- Dryer
- Washer
Schools
- George B Carpenter Elementary Sc
- Emerson Middle School
- Maine South High School
Utilities
- Forced Air Heating and Cooling System
- Heating System Uses Natural Gas
- Lake Michigan Water
Listing and Financial Details
- Senior Tax Exemptions
- Homeowner Tax Exemptions
Community Details
Overview
- Association fees include insurance, exterior maintenance, lawn care, snow removal
- 5 Units
- Julie Mckenzie Association, Phone Number (847) 813-5939
- Park Ridge Reserve Subdivision
- Property managed by McKenzie Management Inc.
Pet Policy
- Limit on the number of pets
- Dogs and Cats Allowed
Security
- Resident Manager or Management On Site
Map
Home Values in the Area
Average Home Value in this Area
Tax History
| Year | Tax Paid | Tax Assessment Tax Assessment Total Assessment is a certain percentage of the fair market value that is determined by local assessors to be the total taxable value of land and additions on the property. | Land | Improvement |
|---|---|---|---|---|
| 2024 | $10,729 | $45,500 | $9,000 | $36,500 |
| 2023 | $10,232 | $45,500 | $9,000 | $36,500 |
| 2022 | $10,232 | $45,500 | $9,000 | $36,500 |
| 2021 | $9,213 | $36,286 | $1,020 | $35,266 |
| 2020 | $8,967 | $36,286 | $1,020 | $35,266 |
| 2019 | $8,899 | $40,318 | $1,020 | $39,298 |
| 2018 | $7,380 | $31,972 | $900 | $31,072 |
Property History
| Date | Event | Price | Change | Sq Ft Price |
|---|---|---|---|---|
| 06/20/2025 06/20/25 | Pending | -- | -- | -- |
| 06/04/2025 06/04/25 | Price Changed | $550,000 | 0.0% | $309 / Sq Ft |
| 06/04/2025 06/04/25 | For Sale | $550,000 | -- | $309 / Sq Ft |
Purchase History
| Date | Type | Sale Price | Title Company |
|---|---|---|---|
| Special Warranty Deed | $419,500 | None Available |
Similar Homes in Park Ridge, IL
Source: Midwest Real Estate Data (MRED)
MLS Number: 12368958
APN: 09-26-308-015-0000
- 409 N Delphia Ave
- 445 N Northwest Hwy
- 421 Leonard St
- 1333 W Touhy Ave Unit 102
- 812 Elm St
- 311 N Home Ave
- 720 N Western Ave Unit 10
- 776 N Northwest Hwy
- 809 W Touhy Ave
- 15 Busse Hwy
- 170 N Northwest Hwy Unit 401
- 170 N Northwest Hwy Unit 407
- 812 Marvin Pkwy
- 1405 Cynthia Ave
- 19 S Home Ave
- 840 N Northwest Hwy
- 20 S Fairview Ave Unit 4N
- 512 N Rose Ave
- 835 Tomawadee Dr
- 909 N Western Ave

