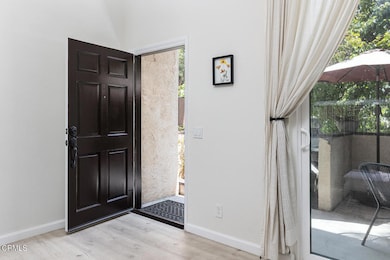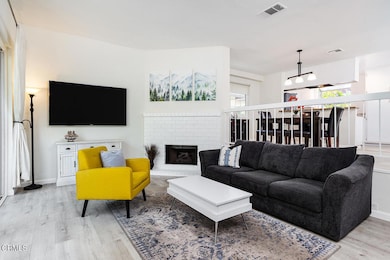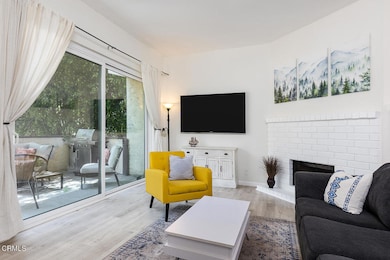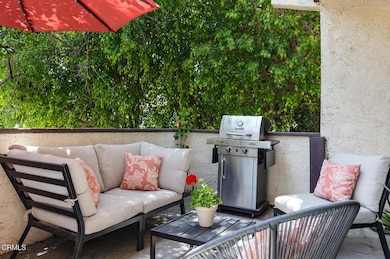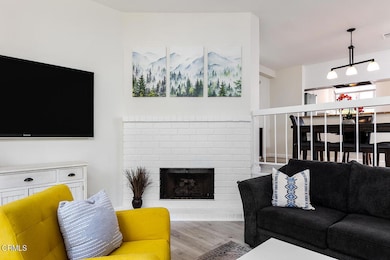
301 Wallis St Unit 8 Pasadena, CA 91106
Madison Heights NeighborhoodEstimated payment $5,311/month
Highlights
- No Units Above
- Primary Bedroom Suite
- Open Floorplan
- Blair High School Rated A-
- 0.53 Acre Lot
- 3-minute walk to Allendale Park
About This Home
Chic End-Unit Townhouse in Coveted Madison Heights! Discover this beautifully updated 2-bedroom, 2.5-bath end-unit townhouse located in Pasadena's highly sought-after Madison Heights neighborhood. With 1,225 square feet of light-filled living space, this home offers the perfect blend of comfort, style, and convenience. The split-level open floor plan creates a dynamic and spacious feel, featuring fresh paint, handsome laminate flooring, and a cozy fireplace--ideal for relaxing evenings or entertaining guests. The living, dining, and kitchen areas flow seamlessly, enhanced by natural light and thoughtful design. Upstairs, the spacious primary suite provides a peaceful retreat, complete with large closets featuring built-in organizers for optimal storage. The second bedroom is generously sized, and both rooms are equipped with ceiling fans for year-round comfort. Skylights in the upstairs hallway and primary bath bathe the space in soft, natural light, adding warmth and elegance. Enjoy the convenience of an upstairs laundry closet with side-by-side washer and dryer, along with tastefully remodeled bathrooms. A recently upgraded HVAC system ensures modern efficiency. Step outside to a large front patio, perfect for morning coffee or weekend lounging. The attached garage offers more than just parking--it includes a dedicated workspace and upgraded electrical, ideal for hobbies, projects, or extra storage. Perfect for first-time buyers or small families, this turnkey townhouse delivers charm, modern upgrades, and a prime location in one of Pasadena's most desirable neighborhoods.
Open House Schedule
-
Sunday, July 20, 20252:00 to 4:00 pm7/20/2025 2:00:00 PM +00:007/20/2025 4:00:00 PM +00:00Exciting new price!Add to Calendar
Townhouse Details
Home Type
- Townhome
Est. Annual Taxes
- $7,252
Year Built
- Built in 1979 | Remodeled
Lot Details
- No Units Above
- End Unit
- No Units Located Below
- 1 Common Wall
- South Facing Home
- Landscaped
- Sprinkler System
HOA Fees
- $460 Monthly HOA Fees
Parking
- 2 Car Attached Garage
- Parking Available
- Rear-Facing Garage
- Side by Side Parking
- Single Garage Door
Home Design
- Contemporary Architecture
- Split Level Home
- Fire Rated Drywall
- Common Roof
Interior Spaces
- 1,225 Sq Ft Home
- 2-Story Property
- Open Floorplan
- Cathedral Ceiling
- Ceiling Fan
- Skylights
- Fireplace With Gas Starter
- Double Pane Windows
- Garden Windows
- Sliding Doors
- Living Room with Fireplace
- Dining Room
Kitchen
- Breakfast Bar
- Gas Oven
- Gas Cooktop
- Range Hood
- Dishwasher
- Granite Countertops
Flooring
- Laminate
- Tile
Bedrooms and Bathrooms
- 2 Bedrooms
- All Upper Level Bedrooms
- Primary Bedroom Suite
- Remodeled Bathroom
- Bathtub with Shower
- Walk-in Shower
Laundry
- Laundry Room
- Laundry on upper level
- Dryer
- Washer
Home Security
Outdoor Features
- Open Patio
- Front Porch
Location
- Property is near a park
- Suburban Location
Utilities
- Central Heating and Cooling System
Listing and Financial Details
- Earthquake Insurance Required
- Tax Lot 1
- Tax Tract Number 464000
- Assessor Parcel Number 5324004044
Community Details
Overview
- Master Insurance
- 14 Units
- The Knowleton Association, Phone Number (323) 373-3182
- Cardinal Management/Danny Padilla HOA
- Allendale Park
- Maintained Community
Recreation
- Park
Pet Policy
- Pets Allowed
- Pet Restriction
Security
- Resident Manager or Management On Site
- Carbon Monoxide Detectors
- Fire and Smoke Detector
Map
Home Values in the Area
Average Home Value in this Area
Tax History
| Year | Tax Paid | Tax Assessment Tax Assessment Total Assessment is a certain percentage of the fair market value that is determined by local assessors to be the total taxable value of land and additions on the property. | Land | Improvement |
|---|---|---|---|---|
| 2024 | $7,252 | $631,523 | $441,531 | $189,992 |
| 2023 | $7,190 | $619,141 | $432,874 | $186,267 |
| 2022 | $6,940 | $607,002 | $424,387 | $182,615 |
| 2021 | $6,656 | $595,101 | $416,066 | $179,035 |
| 2019 | $6,021 | $541,007 | $357,169 | $183,838 |
| 2018 | $6,145 | $530,400 | $350,166 | $180,234 |
| 2016 | $2,007 | $164,900 | $32,974 | $131,926 |
| 2015 | $1,984 | $162,424 | $32,479 | $129,945 |
| 2014 | $1,950 | $159,243 | $31,843 | $127,400 |
Property History
| Date | Event | Price | Change | Sq Ft Price |
|---|---|---|---|---|
| 07/16/2025 07/16/25 | Price Changed | $769,000 | -3.9% | $628 / Sq Ft |
| 06/15/2025 06/15/25 | For Sale | $799,888 | +35.8% | $653 / Sq Ft |
| 09/20/2019 09/20/19 | Sold | $589,000 | +1.7% | $481 / Sq Ft |
| 08/21/2019 08/21/19 | Pending | -- | -- | -- |
| 08/05/2019 08/05/19 | For Sale | $579,000 | -- | $473 / Sq Ft |
Purchase History
| Date | Type | Sale Price | Title Company |
|---|---|---|---|
| Warranty Deed | $589,000 | Stewart Title | |
| Grant Deed | $520,000 | Equity Title Los Angeles | |
| Interfamily Deed Transfer | -- | -- | |
| Interfamily Deed Transfer | -- | -- |
Mortgage History
| Date | Status | Loan Amount | Loan Type |
|---|---|---|---|
| Open | $429,000 | No Value Available | |
| Previous Owner | $410,000 | New Conventional |
Similar Homes in Pasadena, CA
Source: Pasadena-Foothills Association of REALTORS®
MLS Number: P1-22763
APN: 5324-004-044
- 254 E Glenarm St
- 332 Allendale Rd Unit 5
- 293 Ohio St Unit 11
- 900 S Los Robles Ave
- 1648 Raymond Hill Rd
- 837 Magnolia Ave Unit 12
- 1036 S Madison Ave
- 319 Raymondale Dr
- 1241 S Oak Knoll Ave
- 35 Columbia St
- 606 Garfield Ave
- 717 S Los Robles Ave
- 690 S Marengo Ave Unit 1
- 224 Oaklawn Ave
- 125 Hurlbut St Unit 210
- 676 S Madison Ave
- 484 E California Blvd Unit 44
- 1425 Wentworth Ave
- 497 E California Blvd Unit 119
- 216 Fairview Ave
- 911 S Marengo Ave Unit 6
- 1800 State St
- 1729 Raymond Hill Rd Unit 3
- 188 Cedar Crest Ave Unit 6
- 188 Cedar Crest Ave Unit 5
- 188 Cedar Crest Ave
- 808 Magnolia Ave Unit 3
- 763 S Los Robles Ave
- 730 S Marengo Ave Unit 1
- 1653 Amberwood Dr
- 1696 Amberwood Dr Unit D
- 1750 Grevelia St Unit 4
- 83 W Glenarm St Unit 83
- 410 Raymondale Dr
- 270 Grace Dr
- 100 Hurlbut St Unit 16
- 91 Arlington Dr
- 1145 Hillcrest Ave
- 740 Pinehurst Dr
- 251 N El Molino Ave

